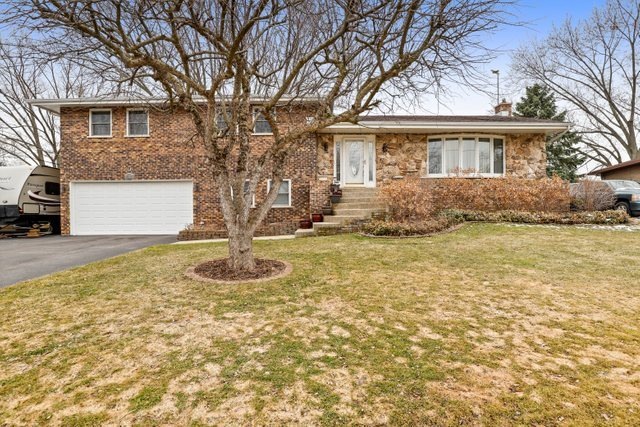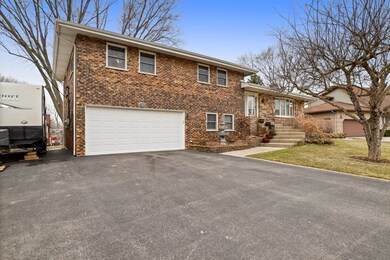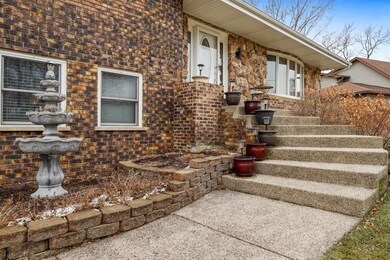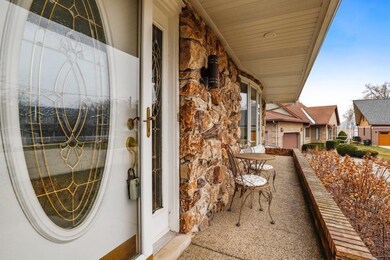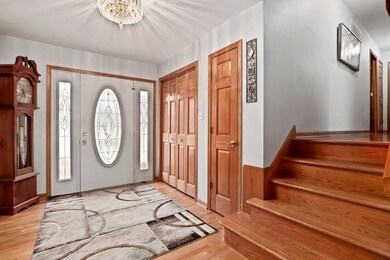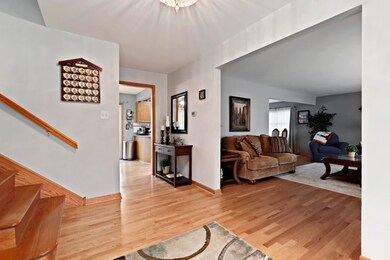
25825 W Andrew Ct Unit 2 Ingleside, IL 60041
Estimated Value: $544,000 - $729,000
Highlights
- Lake Front
- Recreation Room
- Whirlpool Bathtub
- Spa
- Wood Flooring
- Granite Countertops
About This Home
As of May 2021Waterfront home on beautiful Stanton Bay with year-round 32-foot pier! Easy access to Chain O'Lakes by boat at your pier in the lush backyard. Terraced walkway and double entry doors lead to this superbly built brick hillside, multilevel home. Enjoy morning sunrise views and moonlit nights in this amazing year-round home. three large bedrooms include the main bedroom with a luxury bath, walk-in closets, and amazing views. Sunshine pours into the modern kitchen featuring hardwood flooring, granite counters, stainless steel appliances, and plenty of cabinet space. Enjoy the large deck overlooking the water with a hot tub then walk down to the paver patio that has a sun setter awning. Large shed in the backyard for lawn equipment and water toys large paved driveway. Within the last year new 50 gallon water heater, new shingles on the shed, remodeled the wreck room in the basement. Within the last three years new composite deck boards and railings, new hardwood flooring in the living room dining room, and re-stain the entryway and kitchen hardwood floors. Don't miss out!
Last Agent to Sell the Property
Felicia Jordan
Charles Rutenberg Realty License #475128040 Listed on: 03/19/2021

Home Details
Home Type
- Single Family
Est. Annual Taxes
- $7,982
Year Built
- 1979
Lot Details
- Lake Front
Parking
- Attached Garage
- Garage Transmitter
- Garage Door Opener
- Driveway
- Parking Included in Price
- Garage Is Owned
Home Design
- Step Ranch
- Brick Exterior Construction
Interior Spaces
- Wet Bar
- Bar Fridge
- Entrance Foyer
- Breakfast Room
- Workroom
- Recreation Room
- Finished Basement
- Finished Basement Bathroom
Kitchen
- Breakfast Bar
- Walk-In Pantry
- Built-In Double Oven
- Cooktop
- Microwave
- Bar Refrigerator
- Dishwasher
- Wine Cooler
- Stainless Steel Appliances
- Granite Countertops
- Disposal
Flooring
- Wood
- Laminate
Bedrooms and Bathrooms
- Walk-In Closet
- Primary Bathroom is a Full Bathroom
- Whirlpool Bathtub
- Separate Shower
Laundry
- Dryer
- Washer
Outdoor Features
- Spa
- Patio
Utilities
- Forced Air Heating and Cooling System
- Heating System Uses Gas
- Well
- Water Softener is Owned
Ownership History
Purchase Details
Purchase Details
Home Financials for this Owner
Home Financials are based on the most recent Mortgage that was taken out on this home.Purchase Details
Home Financials for this Owner
Home Financials are based on the most recent Mortgage that was taken out on this home.Similar Homes in the area
Home Values in the Area
Average Home Value in this Area
Purchase History
| Date | Buyer | Sale Price | Title Company |
|---|---|---|---|
| Zarate Antonio Asuncion | -- | None Listed On Document | |
| Zarate Antonio Asuncion | $473,500 | Attorney | |
| Ward Gregory A | $250,000 | -- |
Mortgage History
| Date | Status | Borrower | Loan Amount |
|---|---|---|---|
| Previous Owner | Zarate Antonio Asuncion | $378,800 | |
| Previous Owner | Ward Gregory A | $196,300 | |
| Previous Owner | Ward Gregory A | $200,000 | |
| Previous Owner | Ward Gregory A | $200,000 |
Property History
| Date | Event | Price | Change | Sq Ft Price |
|---|---|---|---|---|
| 05/14/2021 05/14/21 | Sold | $473,500 | 0.0% | $152 / Sq Ft |
| 03/20/2021 03/20/21 | Pending | -- | -- | -- |
| 03/19/2021 03/19/21 | For Sale | $473,500 | -- | $152 / Sq Ft |
Tax History Compared to Growth
Tax History
| Year | Tax Paid | Tax Assessment Tax Assessment Total Assessment is a certain percentage of the fair market value that is determined by local assessors to be the total taxable value of land and additions on the property. | Land | Improvement |
|---|---|---|---|---|
| 2024 | $7,982 | $132,972 | $18,299 | $114,673 |
| 2023 | $8,403 | $118,827 | $17,239 | $101,588 |
| 2022 | $8,403 | $116,816 | $14,503 | $102,313 |
| 2021 | $7,078 | $97,909 | $13,670 | $84,239 |
| 2020 | $6,502 | $89,069 | $13,475 | $75,594 |
| 2019 | $6,792 | $91,735 | $12,922 | $78,813 |
| 2018 | $6,752 | $91,299 | $20,267 | $71,032 |
| 2017 | $6,584 | $84,388 | $18,733 | $65,655 |
| 2016 | $6,879 | $77,180 | $17,133 | $60,047 |
| 2015 | $7,131 | $72,023 | $15,988 | $56,035 |
| 2014 | $7,921 | $74,203 | $15,725 | $58,478 |
| 2012 | $9,077 | $86,622 | $18,425 | $68,197 |
Agents Affiliated with this Home
-

Seller's Agent in 2021
Felicia Jordan
Charles Rutenberg Realty
-
Galina Patterson
G
Buyer's Agent in 2021
Galina Patterson
Rebus Group
(312) 961-9956
1 in this area
2 Total Sales
Map
Source: Midwest Real Estate Data (MRED)
MLS Number: MRD11021571
APN: 05-12-108-030
- 25827 W Andrew Ct
- 36603 N Iola Ave
- 25837 W Oak Cir
- 25647 W Old Grand Ave
- 36497 N Hawthorne Ln
- 0 Channel Dr
- 26238 W Hickory Ln
- 36379 N Wesley Rd
- 37193 N Lake Shore Dr
- 26076 W Randich Rd
- 25237 W Timber Ln Unit 2
- 37247 N Summerfield Dr
- 25564 W Arcade Dr N
- 35932 N Watson Ave
- 35835 N Ash St
- 37423 N Fairview Ln
- 25911 W Highpoint Rd
- 25115 W Cedarwood Ln
- 36746 N Eastmoor Ave
- 25785 W Hillside Ave
- 25825 W Andrew Ct Unit 2
- 25811 W Andrew Ct
- 25797 W Andrew Ct
- 25810 W Andrew Ct Unit 2
- 25826 W Andrew Ct
- 25822 W Andrew Ct Unit 2
- 25790 W Andrew Ct
- 25781 W Andrew Ct
- 25769 W Andrew Ct
- 25778 W Andrew Ct
- 36792 N Hickory Ct
- 36794 N Hickory Ct
- 25766 W Andrew Ct
- 36786 N Hickory Ct Unit 2
- 25782 W Brodie Dr
- 34983 N Hickory Ct
- 25798 W Brodie Dr
- 36796 N Hickory Ct
- 25774 W Brodie Dr
- 25816 W Brodie Dr
