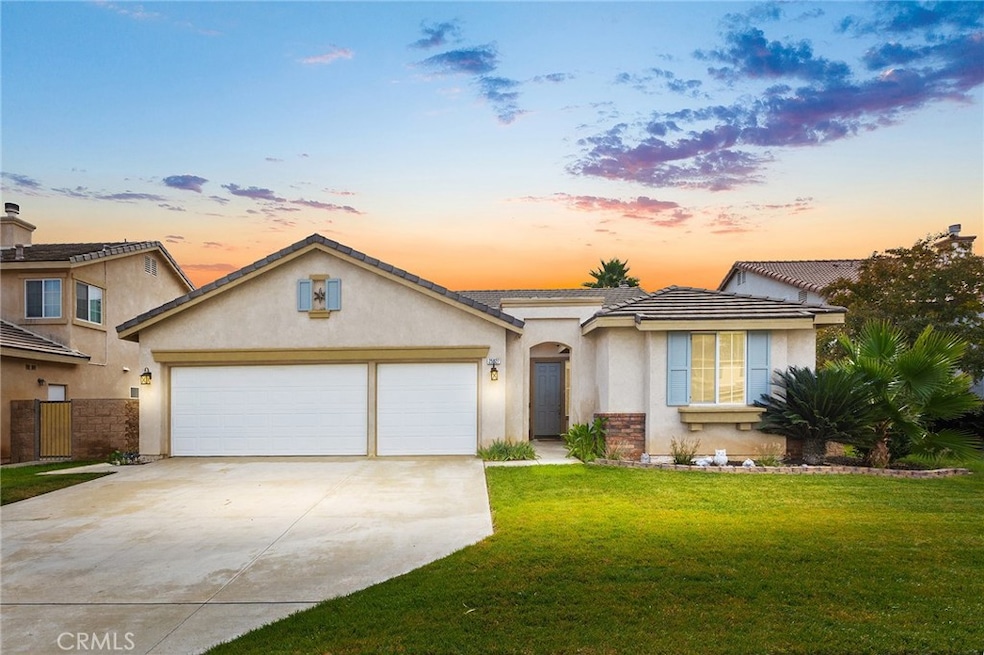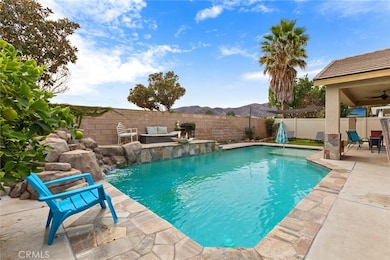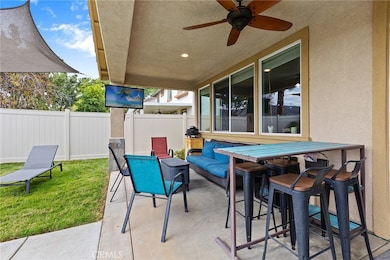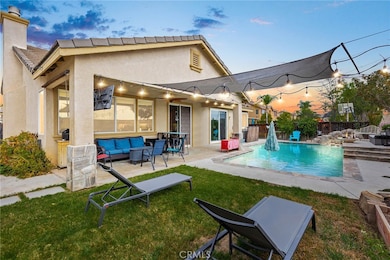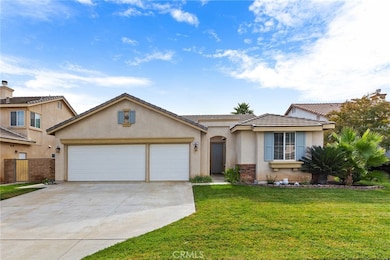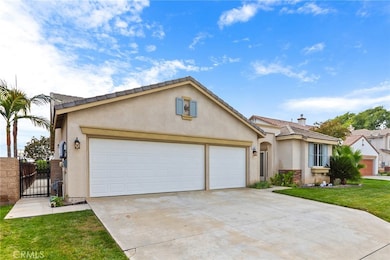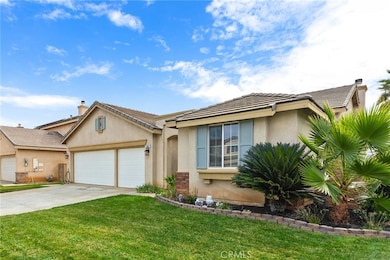25827 Balsam Fir Cir Sun City, CA 92585
Estimated payment $4,039/month
Highlights
- Very Popular Property
- Solar Power System
- Open Floorplan
- Heated In Ground Pool
- Primary Bedroom Suite
- 4-minute walk to Sun Ranch Community Park
About This Home
Welcome to your single story Menifee oasis on a quiet cul-de-sac. This beautifully updated 5 bedroom home (note: the large 5th bedroom does not have a closet) offers exceptional indoor- outdoor living with a sparkling private pool, a versatile detached casita, and an inviting open layout filled with abundant natural light. Step inside to brand new baseboards and newly installed LVP flooring that establish a clean, modern aesthetic throughout. The spacious kitchen and living areas flow seamlessly, ideal for both everyday living and effortless entertaining. The separate casita enhances flexibility and is perfect for guests, a home office, multigenerational living, or income producing potential. Enjoy long-term savings and comfort with 29 OWNED SOLAR PANELS and a NEW HVAC unit installed in 2023. Outdoors, the backyard is designed for relaxation, featuring a private pool, covered patio, fire pit, garden beds with drip system, mature lemon and lime trees, and a productive blackberry bush all with no rear neighbors for added privacy and tranquility. The location is equally impressive: hiking trails are within walking distance, everyday conveniences and major stores are close by, and the neighborhood enjoys low traffic flow thanks to its tucked-away positioning. Additional highlights include a three car garage for added space and storage, low HOA dues and taxes, and a community park just steps away. This home checks all the boxes: modern updates, energy efficiency, flexible living spaces, privacy, and a truly inviting atmosphere from the moment you arrive.
Listing Agent
ACE Realty, Inc. Brokerage Phone: 951-347-4515 License #02123337 Listed on: 11/13/2025
Home Details
Home Type
- Single Family
Est. Annual Taxes
- $7,222
Year Built
- Built in 2005
Lot Details
- 7,405 Sq Ft Lot
- Cul-De-Sac
- Vinyl Fence
- Wood Fence
- Block Wall Fence
- Drip System Landscaping
- Rectangular Lot
- Paved or Partially Paved Lot
- Level Lot
- Sprinkler System
- Private Yard
- Lawn
- Garden
- Back and Front Yard
HOA Fees
- $64 Monthly HOA Fees
Parking
- 3 Car Attached Garage
- 3 Open Parking Spaces
- Parking Available
- Front Facing Garage
- Three Garage Doors
- Garage Door Opener
- Driveway
Home Design
- Contemporary Architecture
- Patio Home
- Entry on the 1st floor
- Turnkey
- Planned Development
- Slab Foundation
- Slate Roof
- Stucco
Interior Spaces
- 2,427 Sq Ft Home
- 1-Story Property
- Open Floorplan
- Ceiling Fan
- Double Pane Windows
- Blinds
- Window Screens
- Sliding Doors
- Entryway
- Family Room Off Kitchen
- Living Room with Fireplace
- Dining Room with Fireplace
- Formal Dining Room
- Bonus Room
- Vinyl Flooring
- Pool Views
- Laundry Room
Kitchen
- Open to Family Room
- Eat-In Kitchen
- Breakfast Bar
- Gas Oven
- Gas Range
- Microwave
- Dishwasher
- Disposal
Bedrooms and Bathrooms
- 5 Main Level Bedrooms
- Primary Bedroom Suite
- Walk-In Closet
- Bathroom on Main Level
- 3 Full Bathrooms
- Dual Vanity Sinks in Primary Bathroom
- Private Water Closet
- Soaking Tub
- Bathtub with Shower
- Separate Shower
- Exhaust Fan In Bathroom
- Linen Closet In Bathroom
- Closet In Bathroom
Home Security
- Carbon Monoxide Detectors
- Fire and Smoke Detector
Accessible Home Design
- No Interior Steps
Eco-Friendly Details
- Solar Power System
- Solar Heating System
Pool
- Heated In Ground Pool
- Waterfall Pool Feature
Outdoor Features
- Covered Patio or Porch
- Fire Pit
- Exterior Lighting
Location
- Property is near a park
- Suburban Location
Utilities
- Central Heating and Cooling System
- Water Heater
Listing and Financial Details
- Tax Lot 46
- Tax Tract Number 28504
- Assessor Parcel Number 335480046
- $2,063 per year additional tax assessments
Community Details
Overview
- Sun Ranch Association, Phone Number (909) 981-4131
- Elite Management HOA
Recreation
- Park
Security
- Resident Manager or Management On Site
Map
Home Values in the Area
Average Home Value in this Area
Tax History
| Year | Tax Paid | Tax Assessment Tax Assessment Total Assessment is a certain percentage of the fair market value that is determined by local assessors to be the total taxable value of land and additions on the property. | Land | Improvement |
|---|---|---|---|---|
| 2025 | $7,222 | $466,058 | $126,296 | $339,762 |
| 2023 | $7,222 | $447,962 | $121,393 | $326,569 |
| 2022 | $7,189 | $439,179 | $119,013 | $320,166 |
| 2021 | $7,065 | $430,569 | $116,680 | $313,889 |
| 2020 | $6,983 | $426,155 | $115,484 | $310,671 |
| 2019 | $6,854 | $417,800 | $113,220 | $304,580 |
| 2018 | $6,315 | $381,000 | $72,000 | $309,000 |
| 2017 | $5,841 | $341,000 | $65,000 | $276,000 |
| 2016 | $5,570 | $324,000 | $62,000 | $262,000 |
| 2015 | $5,387 | $308,000 | $59,000 | $249,000 |
| 2014 | $5,206 | $280,000 | $53,000 | $227,000 |
Property History
| Date | Event | Price | List to Sale | Price per Sq Ft | Prior Sale |
|---|---|---|---|---|---|
| 11/13/2025 11/13/25 | For Sale | $640,000 | 0.0% | $264 / Sq Ft | |
| 04/25/2019 04/25/19 | Rented | $700 | -6.7% | -- | |
| 04/15/2019 04/15/19 | Under Contract | -- | -- | -- | |
| 04/04/2019 04/04/19 | For Rent | $750 | +15.4% | -- | |
| 04/15/2018 04/15/18 | Rented | $650 | 0.0% | -- | |
| 03/24/2018 03/24/18 | Off Market | $650 | -- | -- | |
| 03/13/2018 03/13/18 | For Rent | $650 | 0.0% | -- | |
| 01/26/2018 01/26/18 | Sold | $370,000 | -2.1% | $152 / Sq Ft | View Prior Sale |
| 12/14/2017 12/14/17 | Pending | -- | -- | -- | |
| 10/08/2017 10/08/17 | For Sale | $377,900 | 0.0% | $156 / Sq Ft | |
| 07/02/2014 07/02/14 | Rented | $1,675 | -1.2% | -- | |
| 07/02/2014 07/02/14 | For Rent | $1,695 | 0.0% | -- | |
| 04/21/2012 04/21/12 | Rented | $1,695 | 0.0% | -- | |
| 04/12/2012 04/12/12 | Under Contract | -- | -- | -- | |
| 04/02/2012 04/02/12 | For Rent | $1,695 | -- | -- |
Purchase History
| Date | Type | Sale Price | Title Company |
|---|---|---|---|
| Grant Deed | $370,000 | Stewart Title Of California | |
| Corporate Deed | $394,500 | North American Title Company |
Mortgage History
| Date | Status | Loan Amount | Loan Type |
|---|---|---|---|
| Open | $377,955 | VA | |
| Previous Owner | $315,200 | Purchase Money Mortgage | |
| Closed | $39,400 | No Value Available |
Source: California Regional Multiple Listing Service (CRMLS)
MLS Number: SW25256188
APN: 335-480-046
- 25700 Cedar River Ct
- 25683 Hillman Ct
- 26063 Bluebell St
- 27083 Stagewood St
- 27042 Rangewood St
- 27250 Murrieta Rd Unit 298
- 27250 Murrieta Rd Unit 84
- 27250 Murrieta Rd Unit 378
- 27250 Murrieta Rd Unit 390
- 27250 Murrieta Rd Unit 75
- 27250 Murrieta Rd Unit 1
- 27250 Murrieta Rd Unit SPC 364
- 27250 Murrieta Rd Unit 216
- 26083 Sunnywood St
- 25684 Lola Ct
- 27250 Murrieta Rd Unit 117
- 26787 Calle Emiliano
- 25367 Circlestone Dr
- 26323 Desert Rose Ln
- 27701 Murrieta Rd Unit 37
- 27736 Doreen Dr
- 26779 Musial Cir
- 27750 Connie Way
- 27190 Goldstone Dr
- 25225 Mountain Violet Way
- 27066 Basalt Dr
- 25225 Lone Oak Dr
- 25185 Lone Oak Dr
- 25172 Bronzite Way
- 25115 Zircon Rd
- 25103 Zircon Rd
- 25869 Sandy Lodge Rd
- 28071 Pebble Beach Dr
- 26546 Bonneau Ln
- 26546 Bonneau Ln
- 492 Jasmine Way
- 28500 Pebble Beach Dr
- 26421 Tanglewood Dr
- 28155 Encanto Dr
- 333 Sunny Oak Ln
