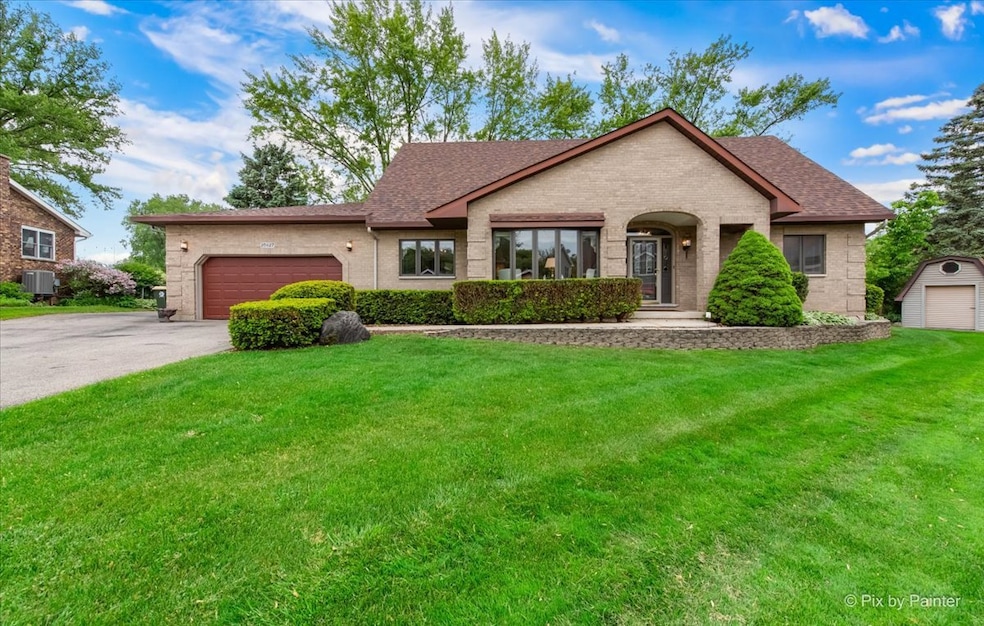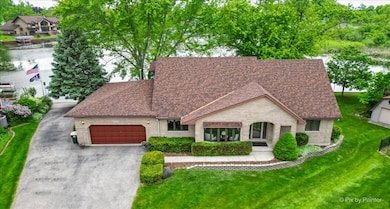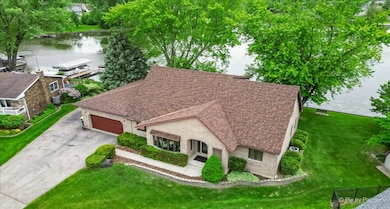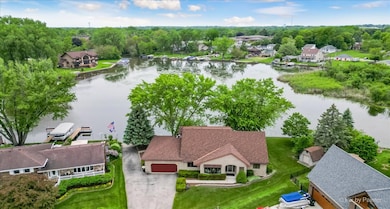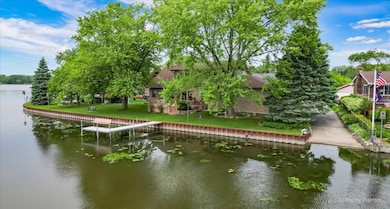
25827 W Andrew Ct Ingleside, IL 60041
Estimated payment $5,204/month
Highlights
- Very Popular Property
- Boat Slip
- Community Lake
- Lake Front
- Mature Trees
- Deck
About This Home
On this day in recent music history, Morgan Wallen was atop the Billboard 200 Charts with his smash album One Thing at a Time. And on this day in real estate, we present to you this all-brick beauty, ideally located at the end of a cul-de-sac off Stanton Bay. Tired of the grind? Well, here's your chance to do a 180 (LIFESTYLE) change and enjoy the finer things in life. Imagine living in a serene private cove where you can be on the water whenever it calls you: weekends, holidays, or simply DAYS THAT END IN WHY. I know this house has EVERYTHING I LOVE and I believe you'll feel the same way when you see it in person. Granite counters on cherry wood cabinets throughout the expansive kitchen. A first-floor master suite with private master bathroom that features a large walk-in shower. There's three additional oversized bedrooms upstairs offering room for family, guests, or even a WHISKEY FRIENDS getaway. It's said that MAN MADE A BAR but do you know what else he made? Boats. All kinds of boats and personal watercraft. And this extra-large attached 2+ car garage was designed specifically to house most of them or even your tools of the trade. The fresh exterior offers a newly stained deck and a tear-off roof at the end of 2022. With over 200 ft of frontage, this isn't your typical Chain O'Lakes home. You'll have plenty of space to enjoy fun on land or on the water. I THOUGHT YOU SHOULD KNOW that this house comes with its very own private boat launch! So back up your F150-50, drop your favorite toy in the lake, and proceed to live your very best life. Whether you're up early to see the SUNRISE or out late staring up at your favorite NEON STAR, a day on the water is always better than your LAST DRIVE DOWN MAIN street. And today's OUTLOOK? Great! Where every morning's better than LAST NIGHT because you get to do it all over again. But I must warn you: this market is hotter than the '98 BRAVES, so you can bet that this beautiful home won't last long. If it could talk, it would say "I know you're..." THINKIN' BOUT ME. And you know it's true. Wait too long and you'll regret how you could have HAD IT before another lucky buyer.
Home Details
Home Type
- Single Family
Est. Annual Taxes
- $12,327
Year Built
- Built in 1993
Lot Details
- 0.32 Acre Lot
- Lot Dimensions are 33 x 113 x 207 x 159
- Lake Front
- Cul-De-Sac
- Paved or Partially Paved Lot
- Mature Trees
Parking
- 2.5 Car Garage
- Driveway
- Parking Included in Price
Home Design
- Traditional Architecture
- Brick Exterior Construction
- Asphalt Roof
- Concrete Perimeter Foundation
Interior Spaces
- 2,600 Sq Ft Home
- 2-Story Property
- Ceiling Fan
- Window Screens
- Mud Room
- Entrance Foyer
- Family Room
- Living Room
- Formal Dining Room
- Water Views
- Sump Pump
- Unfinished Attic
- Carbon Monoxide Detectors
Kitchen
- Gas Cooktop
- Microwave
- Dishwasher
- Stainless Steel Appliances
Flooring
- Wood
- Carpet
Bedrooms and Bathrooms
- 4 Bedrooms
- 4 Potential Bedrooms
- Main Floor Bedroom
- Walk-In Closet
- Bathroom on Main Level
Laundry
- Laundry Room
- Dryer
- Washer
- Sink Near Laundry
Outdoor Features
- Tideland Water Rights
- Boat Slip
- Deck
- Shed
Schools
- Gavin Central Elementary School
- Gavin South Junior High School
- Grant Community High School
Utilities
- Forced Air Heating and Cooling System
- Heating System Uses Natural Gas
- 200+ Amp Service
- Well
- Water Softener is Owned
Community Details
- Old Hickory Estates Subdivision, Custom Floorplan
- Community Lake
Map
Home Values in the Area
Average Home Value in this Area
Tax History
| Year | Tax Paid | Tax Assessment Tax Assessment Total Assessment is a certain percentage of the fair market value that is determined by local assessors to be the total taxable value of land and additions on the property. | Land | Improvement |
|---|---|---|---|---|
| 2024 | $11,945 | $172,502 | $21,504 | $150,998 |
| 2023 | $11,945 | $153,884 | $20,258 | $133,626 |
| 2022 | $8,795 | $121,752 | $17,042 | $104,710 |
| 2021 | $4,915 | $103,612 | $16,065 | $87,547 |
| 2020 | $5,022 | $102,131 | $15,835 | $86,296 |
| 2019 | $5,001 | $97,939 | $15,185 | $82,754 |
| 2018 | $5,201 | $94,677 | $23,043 | $71,634 |
| 2017 | $5,414 | $87,510 | $21,299 | $66,211 |
| 2016 | $7,175 | $80,035 | $19,480 | $60,555 |
| 2015 | $7,442 | $74,687 | $18,178 | $56,509 |
| 2014 | $6,786 | $84,657 | $17,489 | $67,168 |
| 2012 | $6,148 | $90,691 | $19,955 | $70,736 |
Property History
| Date | Event | Price | Change | Sq Ft Price |
|---|---|---|---|---|
| 06/01/2025 06/01/25 | For Sale | $749,900 | -- | $288 / Sq Ft |
Purchase History
| Date | Type | Sale Price | Title Company |
|---|---|---|---|
| Warranty Deed | -- | None Listed On Document | |
| Interfamily Deed Transfer | -- | Attorney | |
| Interfamily Deed Transfer | -- | None Available |
About the Listing Agent

Ty Barton is an award-winning FULL-TIME broker with RE/MAX Suburban in Northern Illinois. Ty specializes in Lake, McHenry, and Northwest Cook Counties. Today's market is in the process of stabilizing after a sustained period of rising prices and multiple offers during the pandemic. Inventory levels are still at significantly low levels. As we move towards a more balanced market, you will need an experienced agent to guide you through the process now more than ever. Ty has effective pricing
Ty's Other Listings
Source: Midwest Real Estate Data (MRED)
MLS Number: 12380750
APN: 05-12-108-029
- 36603 N Iola Ave
- 25837 W Oak Cir
- 25647 W Old Grand Ave
- 36497 N Hawthorne Ln
- 0 Channel Dr
- 26238 W Hickory Ln
- 36379 N Wesley Rd
- 37193 N Lake Shore Dr
- 26076 W Randich Rd
- 25237 W Timber Ln Unit 2
- 37247 N Summerfield Dr
- 25564 W Arcade Dr N
- 35932 N Watson Ave
- 35835 N Ash St
- 25911 W Highpoint Rd
- 25115 W Cedarwood Ln
- 36746 N Eastmoor Ave
- 25785 W Hillside Ave
- 35728 N Benjamin Ave
- 35720 N Laurel Ave
