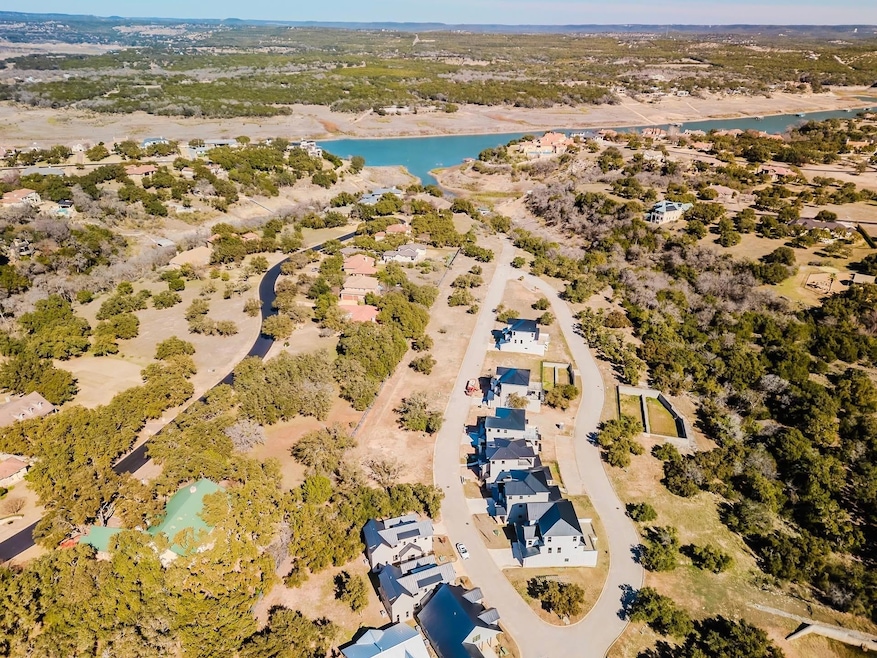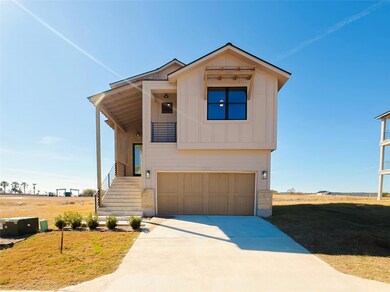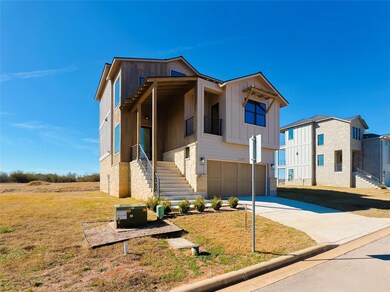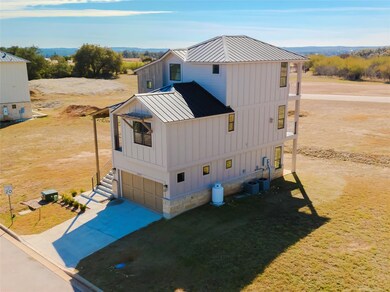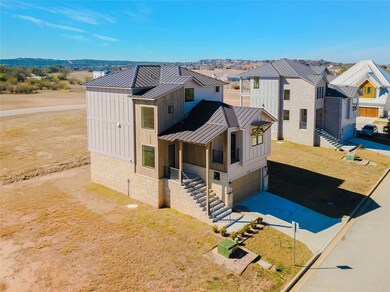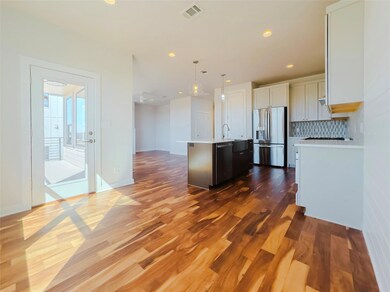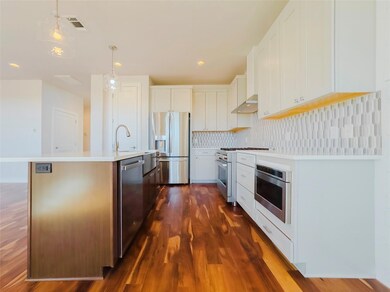25829 Case Ln Unit 8 Spicewood, TX 78669
Estimated payment $3,247/month
Highlights
- New Construction
- Open Floorplan
- Wood Flooring
- Spicewood Elementary School Rated A-
- View of Hills
- High Ceiling
About This Home
Step into your new beautiful home, where sunlight pours into every room, creating a warm and inviting atmosphere. Carefully crafted with functional layouts, this home features generous storage and spacious closets to keep everything organized. The elegant floors and graceful staircase lead you to stunning hill county views, making every moment feel like a retreat. With a low tax rate and minimal upkeep, this home is the best blend of comfort and convenience. Just a short drive from Bee Cave and Dripping Springs it's also easy access to trails, golf courses, and lake Travis. This is an incredible opportunity to embrace the true essence of Texas living, don't let it slip away.
If your client does not like this home, we have 5 others in the same neighborhood. Residential Wholesale Mortgage to offer any qualified buyer incentives towards points, closing costs or price reduction.
Listing Agent
Domum Realty Inc Brokerage Phone: (512) 940-5412 License #0819900 Listed on: 01/25/2025
Home Details
Home Type
- Single Family
Est. Annual Taxes
- $5,637
Year Built
- Built in 2020 | New Construction
Lot Details
- 4,386 Sq Ft Lot
- Northeast Facing Home
- Private Entrance
HOA Fees
- $299 Monthly HOA Fees
Parking
- 2 Car Garage
- Driveway
Home Design
- Slab Foundation
- Metal Roof
- Wood Siding
- Masonry Siding
- Cement Siding
Interior Spaces
- 2,393 Sq Ft Home
- 3-Story Property
- Open Floorplan
- High Ceiling
- Ceiling Fan
- Aluminum Window Frames
- Living Room with Fireplace
- Multiple Living Areas
- Views of Hills
- Fire and Smoke Detector
Kitchen
- Breakfast Bar
- Range
- Microwave
- Dishwasher
- Quartz Countertops
Flooring
- Wood
- Tile
Bedrooms and Bathrooms
- 4 Bedrooms | 1 Main Level Bedroom
- Walk-In Closet
- 3 Full Bathrooms
- Double Vanity
Outdoor Features
- Balcony
- Covered Patio or Porch
Schools
- Spicewood Elementary School
- Marble Falls Middle School
- Marble Falls High School
Utilities
- Central Heating and Cooling System
- Natural Gas Connected
- Private Sewer
Listing and Financial Details
- REO, home is currently bank or lender owned
- Assessor Parcel Number 05740904160000
Community Details
Overview
- Association fees include trash
- Ascensions On Lake Travis Association
- Built by Resort Home Builder
- Ascensions/Lk Travis Condos Subdivision
Recreation
- Community Pool
Map
Home Values in the Area
Average Home Value in this Area
Tax History
| Year | Tax Paid | Tax Assessment Tax Assessment Total Assessment is a certain percentage of the fair market value that is determined by local assessors to be the total taxable value of land and additions on the property. | Land | Improvement |
|---|---|---|---|---|
| 2025 | $5,637 | $329,418 | $50,000 | $279,418 |
| 2023 | $5,923 | $409,297 | $50,000 | $359,297 |
| 2022 | $6,786 | $412,965 | $50,000 | $362,965 |
| 2021 | $2,820 | $159,402 | $50,000 | $109,402 |
Property History
| Date | Event | Price | List to Sale | Price per Sq Ft |
|---|---|---|---|---|
| 08/16/2025 08/16/25 | Price Changed | $470,000 | -10.5% | $196 / Sq Ft |
| 03/24/2025 03/24/25 | Price Changed | $525,000 | -10.3% | $219 / Sq Ft |
| 01/25/2025 01/25/25 | For Sale | $585,000 | -- | $244 / Sq Ft |
Purchase History
| Date | Type | Sale Price | Title Company |
|---|---|---|---|
| Trustee Deed | $6,600,000 | None Listed On Document |
Source: Unlock MLS (Austin Board of REALTORS®)
MLS Number: 8209193
APN: 940534
- 2304 Kellie Brooke Rd Unit 12
- 26101 Masters Pkwy
- 2400 Bruin Dr Unit 27
- 2404 Bruin Dr Unit 28
- 2405 Bruin Dr Unit 59
- 2433 Bruin Dr Unit 53
- 0 Bruin Dr Unit 33 ACT1258787
- 0 Bruin Dr Unit 54 ACT3789694
- 2432 Bruin Dr Unit 35
- 26204 Madison Dr
- 2004 Ballinger Dr
- 25801 Cliff Cove
- 26308 Masters Pkwy
- 2604 Countryside Cir
- 25616 Kahala Sunset Ct
- 26309 Countryside Dr
- 26216 Countryside Dr
- 26212 Countryside Dr
- 25516 Kahala Sunset Ct
- 2918 Cliff Point
- 1352 Lake Shore Dr
- 1707 Clubhouse Hill Dr Unit 5
- 1924 Clubhouse Hill Dr Unit 25
- 1201 Lake Shore Dr
- 711 N Paleface Ranch Rd Unit 6
- 24736 Travis Lakeside Cove Unit A
- 25208 Old Ferry Rd
- 26822 Blue Cove Rd
- 24700 Whitney Dr Unit B
- 112 Ridge Harbor Dr
- 705 Nomad Dr
- 108 Courtside Cir
- 804 Lauren Belle Ln
- 19201 Crusoe Cove Unit 20
- 22658 Felicia Dr
- 1601 Judy Lynn Dr Unit 111
- 5701 Shirley Dr
- 22010 Redbird Dr
- 408 Cargill Dr
- 21913 Mockingbird St
