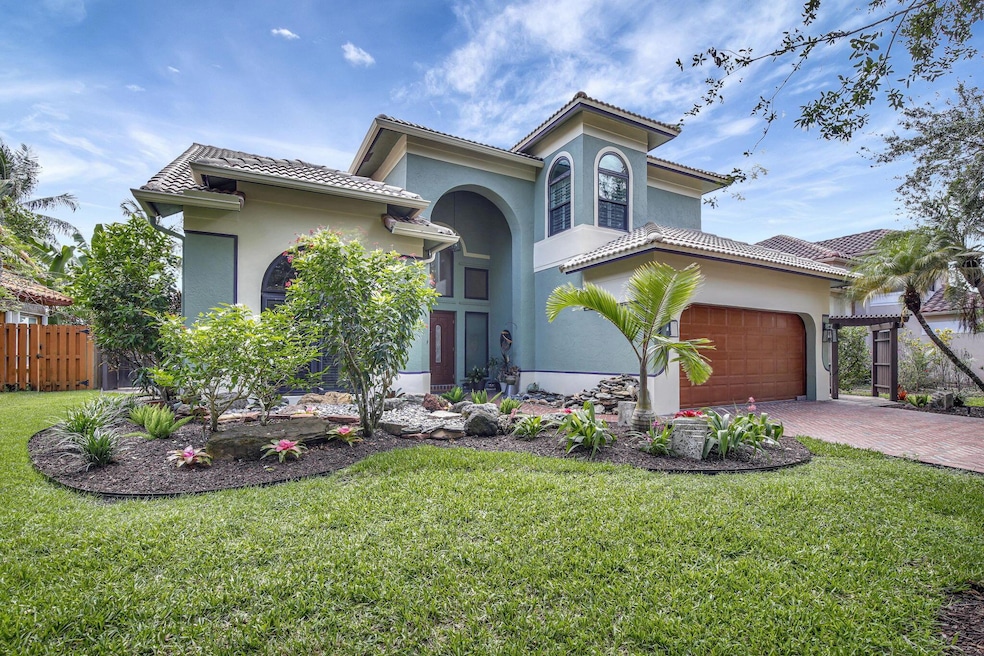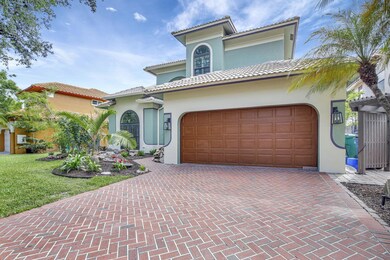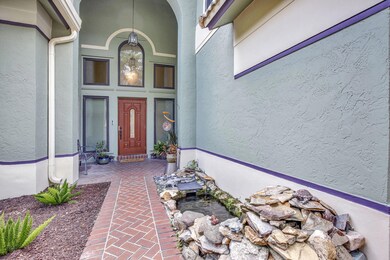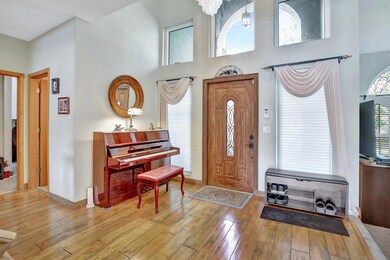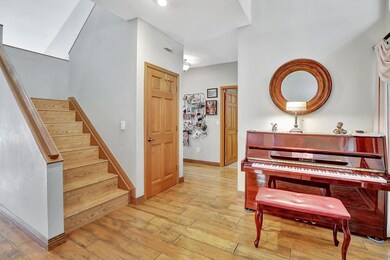
2583 Baccarat Dr Hollywood, FL 33026
Rock Creek NeighborhoodEstimated payment $6,225/month
Highlights
- 25 Feet of Waterfront
- Boat Ramp
- Lake View
- Embassy Creek Elementary School Rated A
- Saltwater Pool
- Deck
About This Home
***OPEN HOUSE SUNDAY 7/20 from 12-3***Picture your dream home perfectly situated on a beautiful lake providing Million-Dollar Views and a Waterfront lifestyle. This stunning 4- bedroom residence offering a picturesque setting and enchanting tree-lined streets will simply take your breath away! Step inside and discover spacious living, soaring ceilings and abundant natural light. Gourmet White Kitchen with SS Appliances, tile backsplash, granite countertops. Relax and unwind in the Luxurious Primary Suite complete with a spa like ensuite. Impact Windows maximize the panoramic lake views, bringing the beauty of nature inside. Living areas offer a seamless transition to the outdoors. This incredible backyard is an Entertainer's DREAM!! Ample space for gatherings with family and friends!
Home Details
Home Type
- Single Family
Est. Annual Taxes
- $9,144
Year Built
- Built in 1988
Lot Details
- 6,611 Sq Ft Lot
- 25 Feet of Waterfront
- Lake Front
- Property is zoned PUD
HOA Fees
- $91 Monthly HOA Fees
Parking
- 2 Car Attached Garage
- Garage Door Opener
- Driveway
Property Views
- Lake
- Pool
Home Design
- Barrel Roof Shape
Interior Spaces
- 2,524 Sq Ft Home
- 2-Story Property
- Built-In Features
- Vaulted Ceiling
- Ceiling Fan
- Awning
- Plantation Shutters
- Bay Window
- Arched Windows
- Sliding Windows
- Entrance Foyer
- Family Room
- Formal Dining Room
- Loft
- Impact Glass
Kitchen
- Breakfast Area or Nook
- Eat-In Kitchen
- Electric Range
- Microwave
- Ice Maker
- Dishwasher
- Disposal
Flooring
- Wood
- Carpet
- Marble
- Tile
Bedrooms and Bathrooms
- 4 Bedrooms
- Split Bedroom Floorplan
- Closet Cabinetry
- Walk-In Closet
- Dual Sinks
- Roman Tub
- Separate Shower in Primary Bathroom
Laundry
- Laundry Room
- Dryer
- Washer
Outdoor Features
- Saltwater Pool
- Deck
Schools
- Embassy Creek Elementary School
- Pioneer Middle School
- Cooper City High School
Utilities
- Central Heating and Cooling System
Listing and Financial Details
- Assessor Parcel Number 514001100180
Community Details
Overview
- Rock Creek Phase Two Subdivision
Recreation
- Boat Ramp
- Boating
- Community Pool
Map
Home Values in the Area
Average Home Value in this Area
Tax History
| Year | Tax Paid | Tax Assessment Tax Assessment Total Assessment is a certain percentage of the fair market value that is determined by local assessors to be the total taxable value of land and additions on the property. | Land | Improvement |
|---|---|---|---|---|
| 2025 | $9,144 | $519,920 | -- | -- |
| 2024 | $8,871 | $505,270 | -- | -- |
| 2023 | $8,871 | $490,560 | $0 | $0 |
| 2022 | $8,358 | $476,280 | $0 | $0 |
| 2021 | $8,353 | $462,410 | $0 | $0 |
| 2020 | $8,267 | $456,030 | $52,890 | $403,140 |
| 2019 | $8,545 | $456,030 | $52,890 | $403,140 |
| 2018 | $8,601 | $456,950 | $0 | $0 |
| 2017 | $8,489 | $447,560 | $0 | $0 |
| 2016 | $8,179 | $438,360 | $0 | $0 |
| 2015 | $4,792 | $270,060 | $0 | $0 |
| 2014 | -- | $267,920 | $0 | $0 |
| 2013 | $47 | $339,620 | $52,860 | $286,760 |
Property History
| Date | Event | Price | Change | Sq Ft Price |
|---|---|---|---|---|
| 07/19/2025 07/19/25 | For Sale | $969,900 | +88.3% | $384 / Sq Ft |
| 05/29/2015 05/29/15 | Sold | $515,000 | -4.5% | $204 / Sq Ft |
| 04/29/2015 04/29/15 | Pending | -- | -- | -- |
| 12/03/2014 12/03/14 | For Sale | $539,000 | -- | $214 / Sq Ft |
Purchase History
| Date | Type | Sale Price | Title Company |
|---|---|---|---|
| Interfamily Deed Transfer | -- | First American Title Ins Co | |
| Interfamily Deed Transfer | -- | First American Title Insuran | |
| Interfamily Deed Transfer | -- | Attorney | |
| Warranty Deed | $515,000 | Capital Abstract & Title | |
| Special Warranty Deed | $159,893 | -- |
Mortgage History
| Date | Status | Loan Amount | Loan Type |
|---|---|---|---|
| Open | $311,700 | Credit Line Revolving | |
| Closed | $27,200 | Credit Line Revolving | |
| Closed | $436,000 | New Conventional | |
| Closed | $25,500 | Credit Line Revolving | |
| Closed | $412,000 | New Conventional | |
| Previous Owner | $165,000 | Unknown | |
| Previous Owner | $100,000 | Credit Line Revolving | |
| Previous Owner | $131,000 | Unknown | |
| Previous Owner | $81,348 | Unknown |
Similar Homes in the area
Source: BeachesMLS
MLS Number: R11108942
APN: 51-40-01-10-0180
- 11675 Berry Dr
- 2565 Kerry Dr
- 2601 Regalia Way
- 11293 Rhapsody Rd
- 11431 NW 23rd St
- 2917 Belmont Ln Unit 2917
- 11281 Renaissance Rd
- 11520 NW 23rd St
- 11700 Sheridan St
- 11240 Reveille Rd
- 11230 Reveille Rd
- 11240 Sheridan St
- 11955 Brim Way
- 2920 E Aviary Dr
- 11210 NW 23rd St
- 2551 Camelot Ct Unit 106
- 2880 Albatross Dr
- 11309 Port St
- 11167 Long Boat Dr
- 11140 Redwood Ave
- 2893 Belmont Ln
- 11293 Rhapsody Rd
- 2908 S Edgehill Ln Unit 2908
- 2913 Belmont Ln
- 11281 Reveille Rd
- 2936 Belmont Ln Unit 2936
- 2841 Poinciana Cir
- 2536 Camelot Ct Unit 136
- 11085 Neptune Dr
- 11050 Nautilus Dr
- 11066 Long Boat Dr
- 2925 Begonia Way
- 3701 Starboard Ave
- 10998 Mainsail Dr
- 10932 Chandler Dr
- 11298 Taft St Unit 11298
- 3715 Starboard Ave
- 11030 NW 18th St Unit 1
- 2592 W Saratoga Dr
- 2310 Plum Ct
