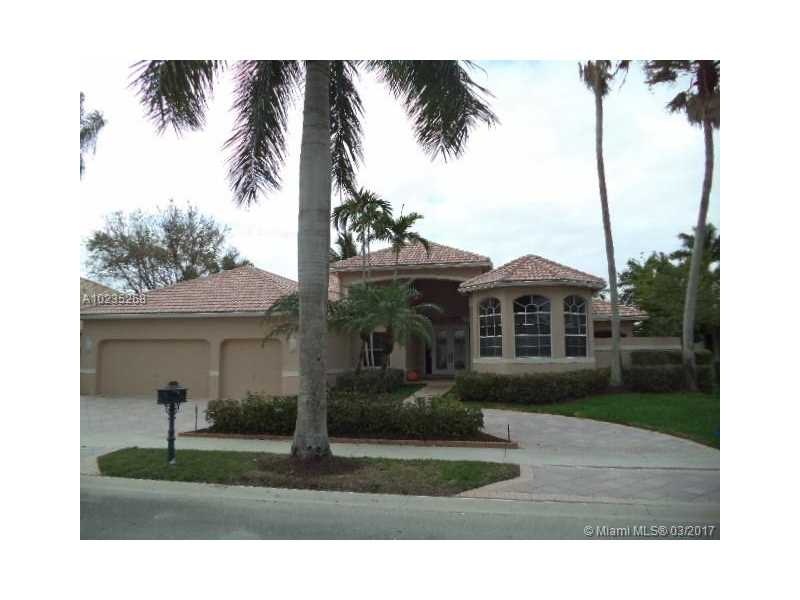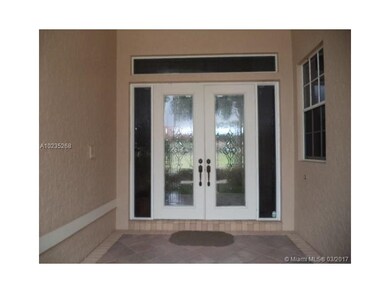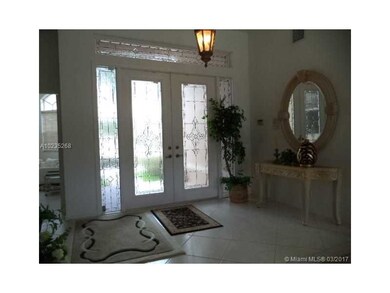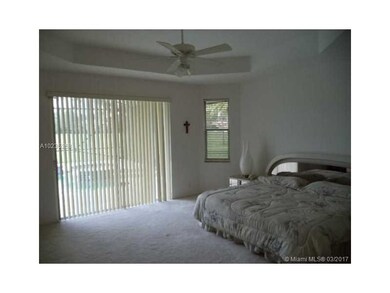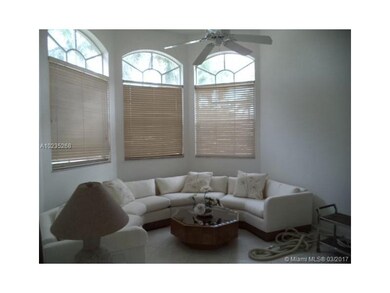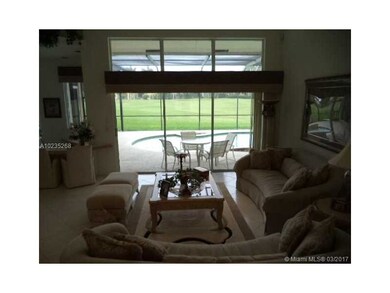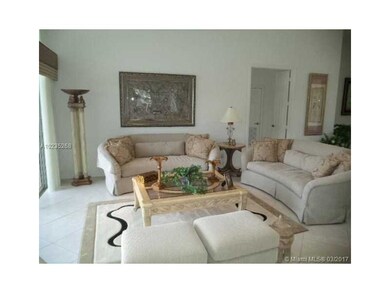
2583 Mayfair Ln Weston, FL 33327
Weston Hills NeighborhoodHighlights
- On Golf Course
- Concrete Pool
- Recreation Room
- Gator Run Elementary School Rated A-
- Gated Community
- 5-minute walk to Jardin Park
About This Home
As of April 2017FABULOUS WESTON HILLS COUNTRY CLUB, GOLF VIEW, POOL GEM! CIRCULAR DRIVEWAY LEADS TO DOUBLE DOOR LEADED GLASS FOYER ENTRY! LARGE LIVING ROOM, VOLUME CEILINGS & AWESOME POOL TO GOLF VIEW! FORMAL DINING! OPEN KITCHEN! CENTER ISLAND, GRANITE COUNTERS & BACKSPLASH, 42" WOOD CABINETS, PANTRY SNACK COUNTER & BREAKFAST AREA! SPACIOUS FAMILY ROOM! BUILT-IN! WONDERFUL MASTER SUITE! LARGE MASTER BATHROOM! 5 TRUE BEDROOMS! 2 ZONE NEWER CENTRAL A/C, ALMOST NEW ROOF, INTERCOM, CENTRAL VAC, ALARM ADDS TO THE VALUE!
Last Agent to Sell the Property
United Realty Group - Weston License #0475285 Listed on: 03/03/2017

Co-Listed By
Dorothy Eiglarsh
MMLS Assoc.-Inactive Member License #0186044
Home Details
Home Type
- Single Family
Est. Annual Taxes
- $10,150
Year Built
- Built in 1996
Lot Details
- 10,819 Sq Ft Lot
- On Golf Course
- South Facing Home
- Interior Lot
HOA Fees
- $155 Monthly HOA Fees
Parking
- 3 Car Attached Garage
- Automatic Garage Door Opener
- Circular Driveway
- Paver Block
- Open Parking
Property Views
- Golf Course
- Pool
Home Design
- Ranch Style House
- Tile Roof
- Concrete Block And Stucco Construction
Interior Spaces
- 3,593 Sq Ft Home
- Vaulted Ceiling
- Ceiling Fan
- Single Hung Metal Windows
- Blinds
- Sliding Windows
- Entrance Foyer
- Family Room
- Formal Dining Room
- Den
- Recreation Room
- Storage Room
Kitchen
- Breakfast Area or Nook
- Electric Range
- Microwave
- Dishwasher
- Snack Bar or Counter
- Disposal
Flooring
- Carpet
- Ceramic Tile
Bedrooms and Bathrooms
- 5 Bedrooms
- Split Bedroom Floorplan
- Walk-In Closet
- 4 Full Bathrooms
- Dual Sinks
- Roman Tub
- Separate Shower in Primary Bathroom
Laundry
- Laundry in Utility Room
- Dryer
- Washer
- Laundry Tub
Home Security
- Intercom Access
- Security System Owned
- Fire and Smoke Detector
Pool
- Concrete Pool
- In Ground Pool
- Fence Around Pool
- Pool Equipment Stays
- Free Form Pool
Outdoor Features
- Patio
- Exterior Lighting
Schools
- Gator Run Elementary School
- Falcon Cove Middle School
- Cypress Bay High School
Utilities
- Forced Air Zoned Heating and Cooling System
- Reverse Cycle Heating System
- Electric Water Heater
Listing and Financial Details
- Assessor Parcel Number 503913030200
Community Details
Overview
- Weston Hills Mayfair,Whcc Mayfair Subdivision, 1 Story Custom Pool Floorplan
- The community has rules related to no recreational vehicles or boats
Security
- Gated Community
Ownership History
Purchase Details
Home Financials for this Owner
Home Financials are based on the most recent Mortgage that was taken out on this home.Purchase Details
Purchase Details
Home Financials for this Owner
Home Financials are based on the most recent Mortgage that was taken out on this home.Purchase Details
Similar Homes in Weston, FL
Home Values in the Area
Average Home Value in this Area
Purchase History
| Date | Type | Sale Price | Title Company |
|---|---|---|---|
| Warranty Deed | $850,000 | First International Title In | |
| Warranty Deed | $100 | -- | |
| Deed | $456,300 | -- | |
| Deed | $138,000 | -- |
Mortgage History
| Date | Status | Loan Amount | Loan Type |
|---|---|---|---|
| Open | $424,100 | New Conventional | |
| Previous Owner | $600,000 | Credit Line Revolving | |
| Previous Owner | $340,700 | No Value Available |
Property History
| Date | Event | Price | Change | Sq Ft Price |
|---|---|---|---|---|
| 06/30/2025 06/30/25 | For Sale | $2,275,000 | +167.6% | $633 / Sq Ft |
| 04/27/2017 04/27/17 | Sold | $850,000 | -5.5% | $237 / Sq Ft |
| 03/20/2017 03/20/17 | Pending | -- | -- | -- |
| 03/03/2017 03/03/17 | For Sale | $899,000 | -- | $250 / Sq Ft |
Tax History Compared to Growth
Tax History
| Year | Tax Paid | Tax Assessment Tax Assessment Total Assessment is a certain percentage of the fair market value that is determined by local assessors to be the total taxable value of land and additions on the property. | Land | Improvement |
|---|---|---|---|---|
| 2025 | $23,798 | $1,297,430 | -- | -- |
| 2024 | $23,311 | $1,260,870 | $129,830 | $1,040,920 |
| 2023 | $23,311 | $1,224,150 | $129,830 | $1,094,320 |
| 2022 | $18,506 | $910,170 | $0 | $0 |
| 2021 | $16,494 | $827,430 | $129,830 | $697,600 |
| 2020 | $15,620 | $787,330 | $129,830 | $657,500 |
| 2019 | $14,475 | $724,360 | $129,830 | $594,530 |
| 2018 | $15,309 | $790,500 | $129,830 | $660,670 |
| 2017 | $10,140 | $552,820 | $0 | $0 |
| 2016 | $10,150 | $541,450 | $0 | $0 |
| 2015 | $10,338 | $537,690 | $0 | $0 |
| 2014 | $10,414 | $533,430 | $0 | $0 |
| 2013 | -- | $669,240 | $129,830 | $539,410 |
Agents Affiliated with this Home
-
Karin Hartman

Seller's Agent in 2025
Karin Hartman
Hartman Realty Group
(954) 217-2242
5 in this area
37 Total Sales
-
David Eiglarsh

Seller's Agent in 2017
David Eiglarsh
United Realty Group - Weston
(954) 453-2020
4 in this area
18 Total Sales
-
D
Seller Co-Listing Agent in 2017
Dorothy Eiglarsh
MMLS Assoc.-Inactive Member
Map
Source: MIAMI REALTORS® MLS
MLS Number: A10235268
APN: 50-39-13-03-0200
- 2664 Edgewater Dr
- 2587 Jardin Ct
- 2524 Princeton Ct
- 2615 Oakbrook Ct
- 2556 Jardin Manor
- 2623 Oakbrook Dr
- 2510 Jardin Dr
- 2694 Oakbrook Dr
- 2541 Golf View Dr
- 2683 Meadowood Ct
- 2904 Oakbrook Dr
- 2550 Jardin Terrace
- 2678 Meadowood Dr
- 2690 Meadowood Dr
- 2495 Eagle Watch Ln
- 2489 Eagle Watch Ln
- 2539 Bay Pointe Dr
- 2485 Eagle Watch Ct
- 2684 Riviera Ct
- 2539 Eagle Run Dr
