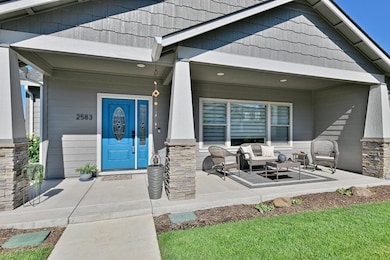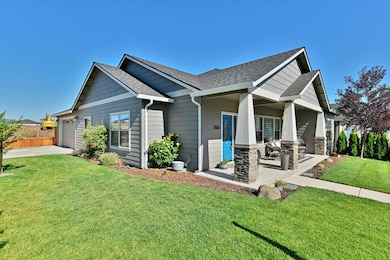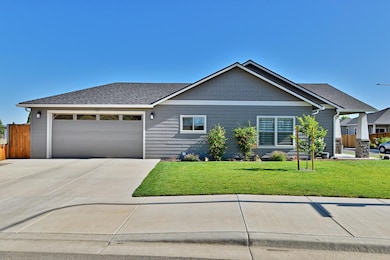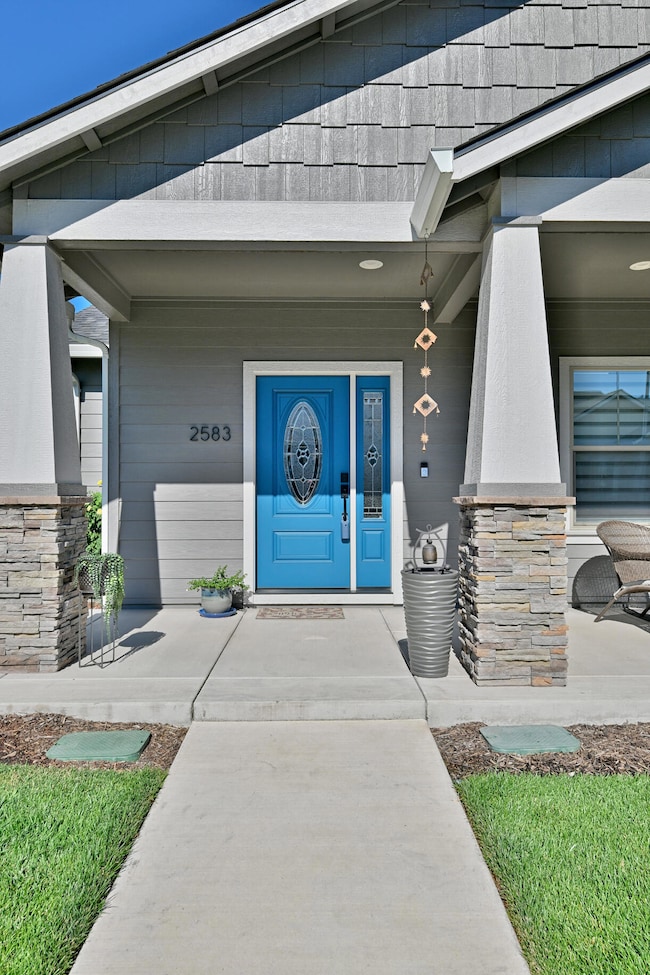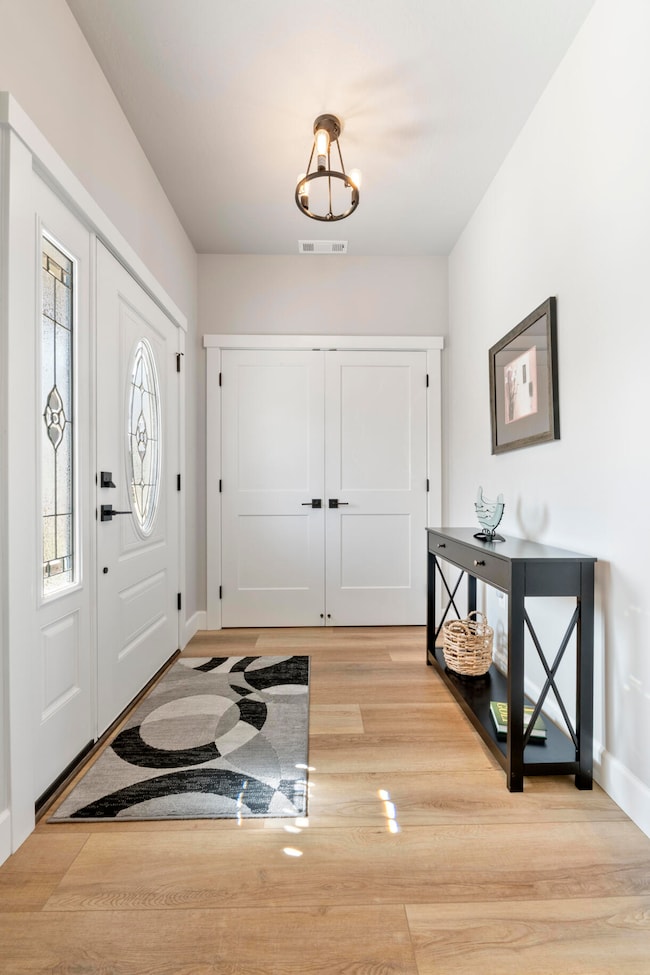
2583 Newmar Ln Medford, OR 97504
Estimated payment $3,441/month
Highlights
- Open Floorplan
- Vaulted Ceiling
- Granite Countertops
- Contemporary Architecture
- Corner Lot
- Porch
About This Home
Step into style with this stunning 2021 gem in E. Medford's coveted Cedar Landing! Over 1,800 square feet of modern charm await with 3 bdrms, 2 baths, a generous 2-car garage, and a cozy covered front porch. The fully fenced backyard is your own private escape, complete with a patio ready for summer soirees or lazy Sunday lounging. Inside, the open-concept living space is bathed in natural light and dressed to impress—hello, granite countertops & cozy gas fireplace! The primary suite is an absolute dream, featuring double vanities, a chic tile shower, and a walk-in closet big enough to get lost in. The third bedroom, currently moonlighting as an office, opens with French doors and a flair for versatility. Bonus: custom remote-controlled blinds in the living room and office because luxury should never be out of reach. Tucked back with easy access to open space and nearby amenities, this home is the full package. Don't just drive by, tour today!!!
Home Details
Home Type
- Single Family
Est. Annual Taxes
- $4,735
Year Built
- Built in 2021
Lot Details
- 5,663 Sq Ft Lot
- Corner Lot
- Drip System Landscaping
- Front and Back Yard Sprinklers
- Property is zoned SFR-4, SFR-4
HOA Fees
- $33 Monthly HOA Fees
Parking
- 1 Car Attached Garage
- Garage Door Opener
- Driveway
Home Design
- Contemporary Architecture
- Frame Construction
- Composition Roof
- Concrete Perimeter Foundation
Interior Spaces
- 1,858 Sq Ft Home
- 1-Story Property
- Open Floorplan
- Built-In Features
- Vaulted Ceiling
- Ceiling Fan
- Gas Fireplace
- Double Pane Windows
- Living Room with Fireplace
Kitchen
- Eat-In Kitchen
- Oven
- Range with Range Hood
- Microwave
- Dishwasher
- Kitchen Island
- Granite Countertops
- Disposal
Flooring
- Laminate
- Tile
Bedrooms and Bathrooms
- 3 Bedrooms
- Linen Closet
- Walk-In Closet
- 2 Full Bathrooms
- Double Vanity
- Bathtub with Shower
Laundry
- Laundry Room
- Dryer
- Washer
Home Security
- Carbon Monoxide Detectors
- Fire and Smoke Detector
Eco-Friendly Details
- ENERGY STAR Qualified Equipment for Heating
- Drip Irrigation
Outdoor Features
- Patio
- Porch
Schools
- Abraham Lincoln Elementary School
- Hedrick Middle School
- North Medford High School
Utilities
- ENERGY STAR Qualified Air Conditioning
- Forced Air Heating System
- Heat Pump System
- Natural Gas Connected
- Tankless Water Heater
Listing and Financial Details
- Tax Lot 213
- Assessor Parcel Number 11009949
Map
Home Values in the Area
Average Home Value in this Area
Tax History
| Year | Tax Paid | Tax Assessment Tax Assessment Total Assessment is a certain percentage of the fair market value that is determined by local assessors to be the total taxable value of land and additions on the property. | Land | Improvement |
|---|---|---|---|---|
| 2025 | $4,735 | $326,510 | $92,230 | $234,280 |
| 2024 | $4,735 | $317,000 | $89,540 | $227,460 |
| 2023 | $4,590 | $307,770 | $86,930 | $220,840 |
| 2022 | $4,478 | $307,770 | $86,930 | $220,840 |
| 2021 | $959 | $428,860 | $94,850 | $334,010 |
| 2020 | $321 | $21,790 | $21,790 | $0 |
Property History
| Date | Event | Price | Change | Sq Ft Price |
|---|---|---|---|---|
| 08/26/2025 08/26/25 | Price Changed | $554,000 | -1.8% | $298 / Sq Ft |
| 07/17/2025 07/17/25 | For Sale | $564,000 | -3.5% | $304 / Sq Ft |
| 02/08/2022 02/08/22 | Sold | $584,195 | +29.8% | $312 / Sq Ft |
| 09/22/2021 09/22/21 | Pending | -- | -- | -- |
| 07/09/2020 07/09/20 | For Sale | $449,900 | -- | $240 / Sq Ft |
Purchase History
| Date | Type | Sale Price | Title Company |
|---|---|---|---|
| Warranty Deed | $584,195 | None Listed On Document | |
| Warranty Deed | $584,195 | None Listed On Document | |
| Bargain Sale Deed | -- | First American |
Mortgage History
| Date | Status | Loan Amount | Loan Type |
|---|---|---|---|
| Open | $876,292 | Credit Line Revolving | |
| Closed | $876,292 | Credit Line Revolving | |
| Previous Owner | $1,573,500 | Commercial | |
| Closed | $876,292 | No Value Available |
Similar Homes in Medford, OR
Source: Oregon Datashare
MLS Number: 220205705
APN: 11009949
- 3129 Monaco Ct
- 3137 Monaco Ct
- 3148 Monaco Ct
- 2577 Tiffin Way
- 3056 Umpqua Dr
- 3018 Sky Lakes Dr
- 2923 Wilkshire Dr
- 3275 Fallen Oak Dr
- 3128 Cedar Links Dr
- 2861 Morning View Dr
- 2857 Caldera Ln
- 2645 Farmington Ave
- 3476 Cedar Links Dr
- 2738 Stonebrook Dr
- 2769 Stonebrook Dr
- 2958 Fairfax St
- 3203 Broken Top Way
- 3050 Delta Waters Rd
- 3268 Sky Way
- 3303 Sky Way
- 1845 N Keene Way Dr Unit 2
- 1717 Dragon Tail Plaza
- 1677 Grand Ave
- 1673 Grand Ave
- 645 Royal Ave
- 1211 Niantic St
- 520 N Bartlett St
- 237 E McAndrews Rd
- 1372 Glengrove Ave
- 121 S Holly St
- 406 W Main St
- 309 Laurel St
- 353 Dalton St
- 301 N Columbus Ave Unit 301.5
- 901 King St
- 2642 W Main St
- 835 Overcup St
- 7435 Denman Ct
- 700 N Haskell St
- 2008 Deer Pointe Ct

