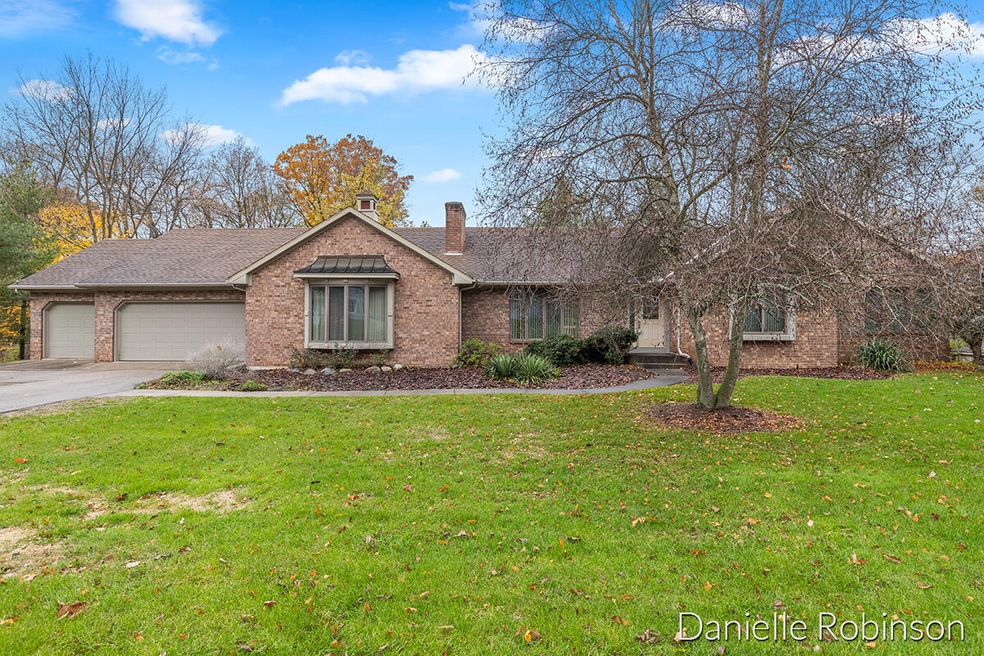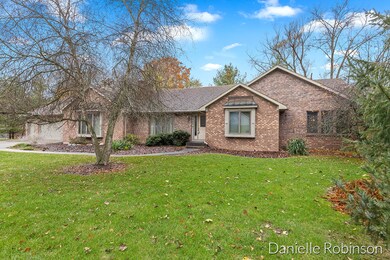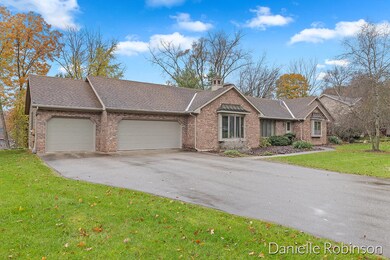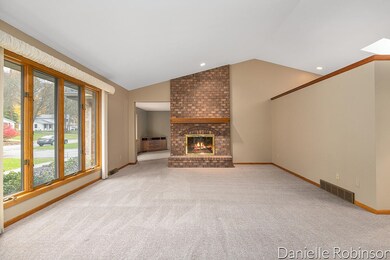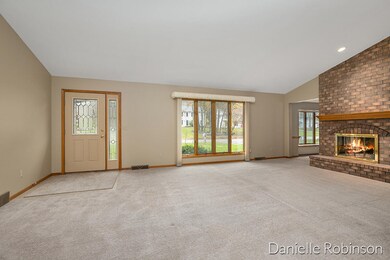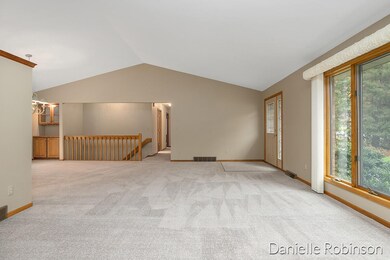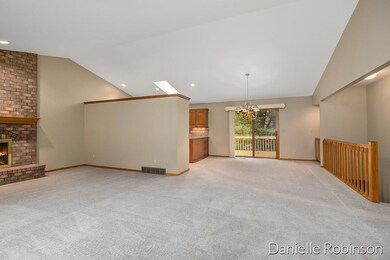
2583 Riveredge Dr SE Grand Rapids, MI 49546
Forest Hills NeighborhoodEstimated Value: $588,908 - $629,000
Highlights
- Deck
- Family Room with Fireplace
- Eat-In Kitchen
- Pine Ridge Elementary School Rated A
- 3 Car Attached Garage
- Bay Window
About This Home
As of January 2022OPEN HOUSE Sat & Sun. 11/20 & 21 - 12:00 - 2:00 PM Situated in a neighborhood among big trees and river views you will quickly fall in love with this meticulously maintained 4 bedroom, 3.5 bath walkout ranch. This house has been home for one owner for the past 30 years! Boasting an open floor plan, neutral paint & flooring, skylights, and an oversize 3 stall garage this home surely checks all the boxes. A sprawling main floor includes 2 living spaces, gas fireplace, cathedral ceilings and laundry room. Kitchen features quartz counters, cherry cabinetry and newer stainless steel appliances. There are 3 sliders throughout the home that open to an amazing deck that runs the length of the back of the home & the back yard is full of greenery providing plenty of privacy. Walkout lower level includes a large rec room area/family room with wood burning fireplace & built in's. You will also find a large 4th bedroom and 3rd bathroom with shower. There is plenty of storage and a home warranty is included.
Last Agent to Sell the Property
RE/MAX SunQuest Realty License #6502398564 Listed on: 11/12/2021

Home Details
Home Type
- Single Family
Est. Annual Taxes
- $4,743
Year Built
- Built in 1990
Lot Details
- 0.35 Acre Lot
- Lot Dimensions are 128x143
- Shrub
- Sprinkler System
Parking
- 3 Car Attached Garage
- Garage Door Opener
Home Design
- Brick Exterior Construction
- Composition Roof
Interior Spaces
- 3,426 Sq Ft Home
- 1-Story Property
- Gas Log Fireplace
- Window Treatments
- Bay Window
- Family Room with Fireplace
- 2 Fireplaces
- Living Room with Fireplace
- Walk-Out Basement
Kitchen
- Eat-In Kitchen
- Range
- Microwave
- Dishwasher
- Snack Bar or Counter
- Disposal
Bedrooms and Bathrooms
- 4 Bedrooms | 3 Main Level Bedrooms
Laundry
- Laundry on main level
- Dryer
- Washer
Utilities
- Humidifier
- Forced Air Heating and Cooling System
- Heating System Uses Natural Gas
- Natural Gas Water Heater
- High Speed Internet
- Phone Available
- Cable TV Available
Additional Features
- Deck
- Mineral Rights Excluded
Listing and Financial Details
- Home warranty included in the sale of the property
Ownership History
Purchase Details
Home Financials for this Owner
Home Financials are based on the most recent Mortgage that was taken out on this home.Purchase Details
Purchase Details
Purchase Details
Purchase Details
Similar Homes in Grand Rapids, MI
Home Values in the Area
Average Home Value in this Area
Purchase History
| Date | Buyer | Sale Price | Title Company |
|---|---|---|---|
| Hengen Elaine Sue | $495,000 | None Listed On Document | |
| Maskell Jan J | -- | None Available | |
| Maskell Jan J | -- | -- | |
| Maskell Jan J | -- | -- | |
| Maskell Jan J | $168,000 | -- |
Mortgage History
| Date | Status | Borrower | Loan Amount |
|---|---|---|---|
| Open | Hengen Elaine Sue | $346,500 | |
| Previous Owner | Maskell Jan J | $320,000 | |
| Previous Owner | Maskell Jan J | $90,000 | |
| Previous Owner | Maskell Jan J | $100,000 | |
| Previous Owner | Maskell Jan J | $50,000 |
Property History
| Date | Event | Price | Change | Sq Ft Price |
|---|---|---|---|---|
| 01/14/2022 01/14/22 | Sold | $495,000 | -5.7% | $144 / Sq Ft |
| 12/09/2021 12/09/21 | Pending | -- | -- | -- |
| 11/12/2021 11/12/21 | For Sale | $525,000 | -- | $153 / Sq Ft |
Tax History Compared to Growth
Tax History
| Year | Tax Paid | Tax Assessment Tax Assessment Total Assessment is a certain percentage of the fair market value that is determined by local assessors to be the total taxable value of land and additions on the property. | Land | Improvement |
|---|---|---|---|---|
| 2024 | $4,856 | $250,600 | $0 | $0 |
| 2023 | $6,224 | $221,000 | $0 | $0 |
| 2022 | $4,824 | $193,700 | $0 | $0 |
| 2021 | $4,704 | $179,800 | $0 | $0 |
| 2020 | $3,179 | $162,900 | $0 | $0 |
| 2019 | $4,674 | $158,000 | $0 | $0 |
| 2018 | $4,613 | $153,400 | $0 | $0 |
| 2017 | $4,596 | $154,400 | $0 | $0 |
| 2016 | $4,436 | $155,000 | $0 | $0 |
| 2015 | -- | $155,000 | $0 | $0 |
| 2013 | -- | $133,900 | $0 | $0 |
Agents Affiliated with this Home
-
Danielle Robinson

Seller's Agent in 2022
Danielle Robinson
RE/MAX Michigan
(616) 813-2095
7 in this area
95 Total Sales
-
Anne Espinoza
A
Buyer's Agent in 2022
Anne Espinoza
Greenridge Realty (Kentwood)
(616) 334-0421
3 in this area
81 Total Sales
Map
Source: Southwestern Michigan Association of REALTORS®
MLS Number: 21114976
APN: 41-19-10-304-009
- 7356 Treeline Dr SE
- 7359 Cascade Woods Dr SE
- 7572 Lime Hollow Dr SE
- 2416 Pebblebrook Dr SE
- 2769 Thornapple River Dr SE
- 7688 Wood Violet Ct SE
- 7420 Biscayne Way SE
- 7790 Ashwood Dr SE
- 7269 Thorncrest Dr SE
- 7325 Sheffield Dr SE
- 7518 Sheffield Dr SE
- 7828 Autumn Woods Dr SE
- 6761 Burton St SE
- 2100 Timber Point Dr SE
- 7044 Cascade Rd SE
- 6716 Cascade Rd SE
- 1885 Timber Trail Dr SE
- 3079 Torian Ct SE
- 3305 Thorncrest Dr SE
- 3290 Hidden Hills Ct SE
- 2583 Riveredge Dr SE
- 2554 Cascade Springs Dr SE
- 2567 Riveredge Dr SE
- 2599 Riveredge Dr SE
- 2526 Cascade Springs Dr SE
- 2582 Riveredge Dr SE
- 2600 Riveredge Dr SE
- 2551 Riveredge Dr SE
- 2518 Cascade Springs Dr SE
- 2376 Cascade Springs Dr SE
- 2628 Cascade Springs Dr SE
- 2573 Cascade Springs Dr SE
- 2631 Cascade Springs Dr SE
- 2601 Cascade Springs Dr SE
- 2561 Cascade Springs Dr SE
- 2510 Cascade Springs Dr SE
- 2551 Cascade Springs Dr SE
- 2590 Cascade Springs Dr SE
- 7388 Shadowbrook Ct SE
- 7388 Shadowbrook Ct SE Unit A
