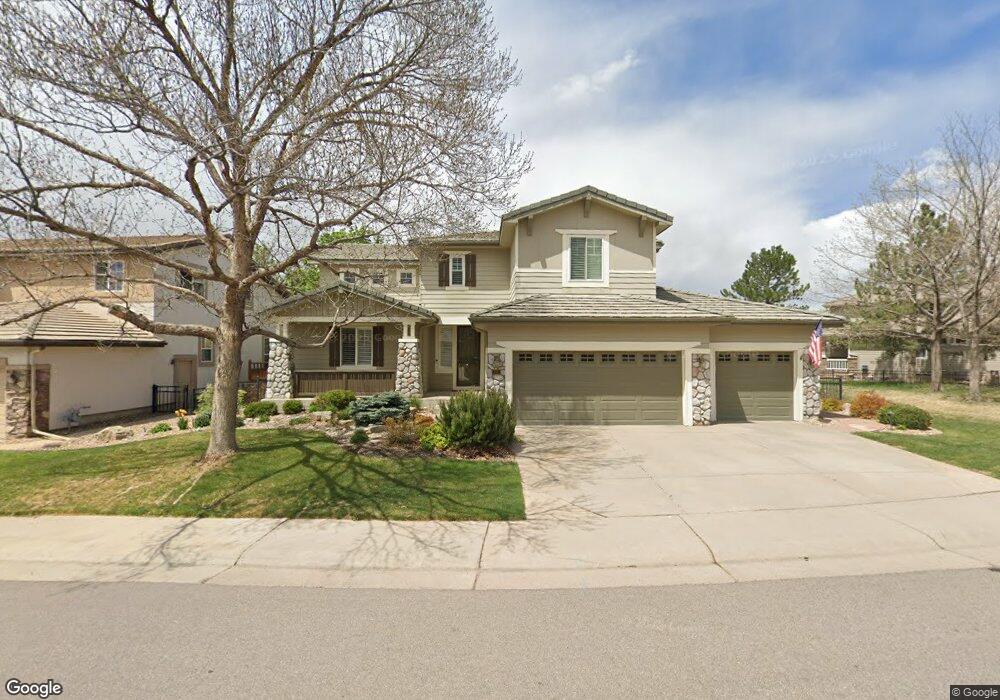2583 Rockbridge Way Highlands Ranch, CO 80129
Westridge NeighborhoodEstimated Value: $1,032,000 - $1,225,000
4
Beds
4
Baths
4,127
Sq Ft
$281/Sq Ft
Est. Value
About This Home
This home is located at 2583 Rockbridge Way, Highlands Ranch, CO 80129 and is currently estimated at $1,158,084, approximately $280 per square foot. 2583 Rockbridge Way is a home located in Douglas County with nearby schools including Northridge Elementary School, Mountain Ridge Middle School, and Mountain Vista High School.
Ownership History
Date
Name
Owned For
Owner Type
Purchase Details
Closed on
Dec 2, 2024
Sold by
Courtright Miner Jr Frank
Bought by
Miner Lindsey Courtright and Frazier David Todd
Current Estimated Value
Purchase Details
Closed on
Aug 19, 2022
Sold by
Sweetin Jeffrey D
Bought by
Miner Lindsey Courtright and Frazier David Todd
Purchase Details
Closed on
Sep 7, 2021
Sold by
Sweetin Jeffrey D and Sweetin Donna J
Bought by
The Sweetin Living Trust
Purchase Details
Closed on
Jun 20, 2012
Sold by
Siefker Robert and Siefker Mary Ann
Bought by
Sweetin Jeffrey D and Sweetin Donna J
Home Financials for this Owner
Home Financials are based on the most recent Mortgage that was taken out on this home.
Original Mortgage
$403,000
Interest Rate
3.79%
Mortgage Type
New Conventional
Purchase Details
Closed on
Sep 8, 2010
Sold by
Robert & Mary Ann Siefker Trust
Bought by
Siefker Robert and Siefker Mary Ann
Home Financials for this Owner
Home Financials are based on the most recent Mortgage that was taken out on this home.
Original Mortgage
$291,000
Interest Rate
4.51%
Mortgage Type
New Conventional
Purchase Details
Closed on
May 8, 2009
Sold by
Siefker Robert W and Siefker Mary Ann
Bought by
Robert & Mary Ann Siefker Trust
Purchase Details
Closed on
Apr 18, 2000
Sold by
Shea Homes Ltd Partnership
Bought by
Siefker Robert W and Siefker Mary Ann
Home Financials for this Owner
Home Financials are based on the most recent Mortgage that was taken out on this home.
Original Mortgage
$75,000
Interest Rate
8.19%
Mortgage Type
Stand Alone First
Create a Home Valuation Report for This Property
The Home Valuation Report is an in-depth analysis detailing your home's value as well as a comparison with similar homes in the area
Home Values in the Area
Average Home Value in this Area
Purchase History
| Date | Buyer | Sale Price | Title Company |
|---|---|---|---|
| Miner Lindsey Courtright | -- | None Listed On Document | |
| Miner Lindsey Courtright | $1,160,000 | Guaranty Land Title | |
| The Sweetin Living Trust | -- | None Available | |
| Sweetin Jeffrey D | $585,000 | None Available | |
| Siefker Robert | -- | None Available | |
| Robert & Mary Ann Siefker Trust | -- | None Available | |
| Siefker Robert W | $467,923 | North American Title |
Source: Public Records
Mortgage History
| Date | Status | Borrower | Loan Amount |
|---|---|---|---|
| Previous Owner | Sweetin Jeffrey D | $403,000 | |
| Previous Owner | Siefker Robert | $291,000 | |
| Previous Owner | Siefker Robert W | $75,000 |
Source: Public Records
Tax History Compared to Growth
Tax History
| Year | Tax Paid | Tax Assessment Tax Assessment Total Assessment is a certain percentage of the fair market value that is determined by local assessors to be the total taxable value of land and additions on the property. | Land | Improvement |
|---|---|---|---|---|
| 2024 | $7,079 | $78,790 | $17,010 | $61,780 |
| 2023 | $7,066 | $78,790 | $17,010 | $61,780 |
| 2022 | $4,963 | $54,320 | $12,380 | $41,940 |
| 2021 | $5,161 | $54,320 | $12,380 | $41,940 |
| 2020 | $5,064 | $54,600 | $11,730 | $42,870 |
| 2019 | $5,083 | $54,600 | $11,730 | $42,870 |
| 2018 | $4,843 | $51,250 | $11,250 | $40,000 |
| 2017 | $4,410 | $51,250 | $11,250 | $40,000 |
| 2016 | $4,501 | $51,330 | $10,980 | $40,350 |
| 2015 | $4,597 | $51,330 | $10,980 | $40,350 |
| 2014 | $4,244 | $43,750 | $8,690 | $35,060 |
Source: Public Records
Map
Nearby Homes
- 2795 Rockbridge Cir
- 2590 W Bitterroot Place
- 2572 W Bitterroot Place
- 8976 Old Tom Morris Cir
- 2596 Bitterroot Place
- 8911 Tappy Toorie Place
- 2496 W Bitterroot Place
- Daley Plan at Westridge
- Dayton Plan at Westridge
- Dillon II Plan at Westridge
- Delaney Plan at Westridge
- Daniel Plan at Westridge
- 9109 Ironwood Way
- 9178 Gold Lace Place
- 8853 Edinburgh Cir
- 9023 Old Tom Morris Cir
- 9021 Old Tom Morris Cir
- 9227 Gold Lace Place
- 2220 Santini Trail Unit A
- 2225 Santini Trail Unit C
- 2605 Rockbridge Way
- 2557 Rockbridge Way
- 2588 Rockbridge Way
- 2610 Rockbridge Way
- 2574 Greensborough Dr
- 2562 Rockbridge Way
- 2639 Rockbridge Way
- 2600 Greensborough Dr
- 8898 Hunters Way
- 2560 Greensborough Dr
- 8885 Hunters Way
- 2620 Greensborough Dr
- 2653 Rockbridge Way
- 2636 Greensborough Dr
- 8893 Hunters Way
- 2540 Greensborough Dr
- 2642 Rockbridge Way
- 8906 Hunters Way
- 2654 Greensborough Dr
- 8901 Hunters Way
