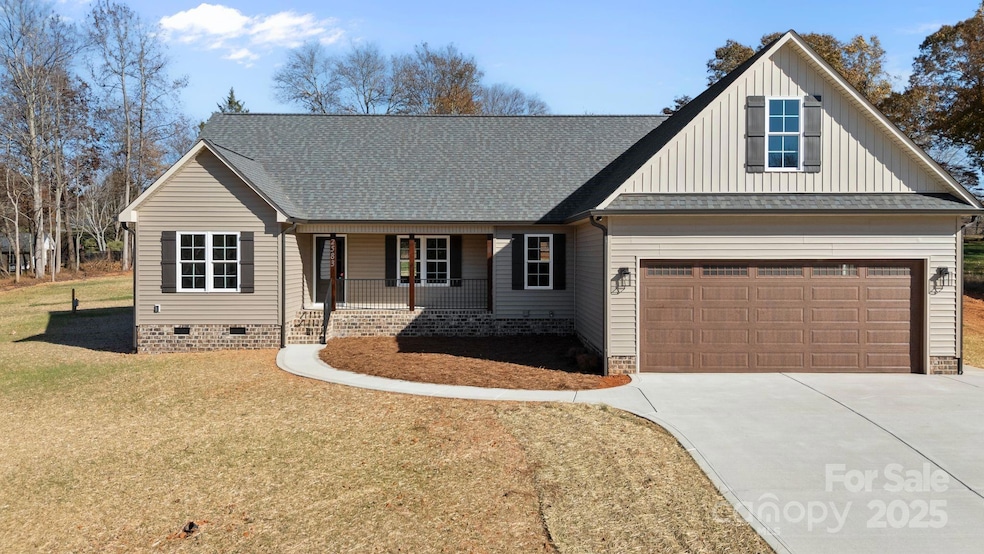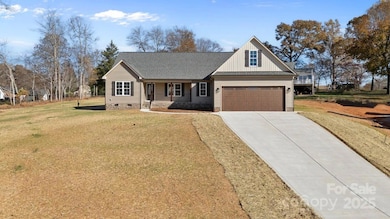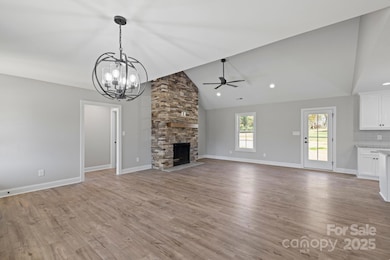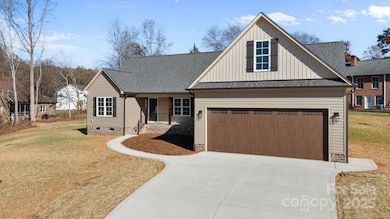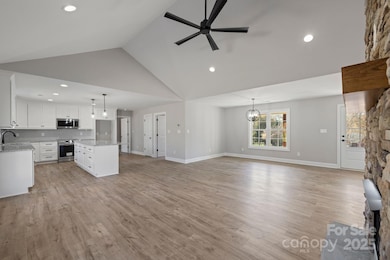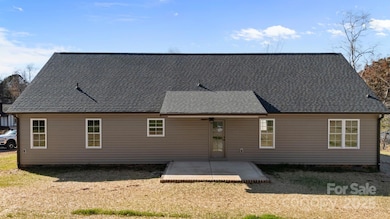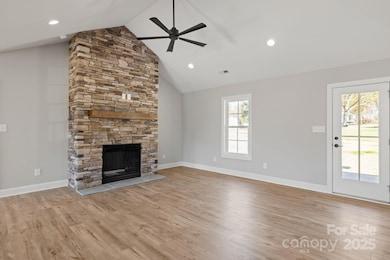
2583 Wallace Acres Ln Lincolnton, NC 28092
Estimated payment $2,649/month
Highlights
- Popular Property
- New Construction
- Traditional Architecture
- North Lincoln Middle School Rated A-
- Vaulted Ceiling
- No HOA
About This Home
If you’re looking for new construction without the cookie-cutter feel this home delivers. Move-in ready, this ranch built by a respected local builder showcases thoughtful craftsmanship, design, timeless finishes, and everyday livability from the moment you step inside. A welcoming front porch sets the tone before you step into a bright, open floor plan featuring vaulted ceilings, abundant natural light and a stunning floor-to-ceiling stone fireplace that instantly commands attention. Throughout the home, premium LVP flooring provides durability & a seamless, carpet-free living experience. Appointed with stunning custom cabinetry and granite countertops carried cohesively through every single room of this home. At the heart of the home is an impressive chef-inspired kitchen featuring a large island, stainless steel appliances, subway tile backsplash, and modern pendant lighting. The abundance of soft-close cabinetry provides generous storage for everything you need, from cookware to dinnerware—making the kitchen space functional as it is beautiful. The private primary suite is thoughtfully positioned on its own wing, offering a serene retreat complete with a custom-built walk in closet and a spa-like bath showcasing a double vanity and a striking tile-to-the-ceiling walk-in shower with frameless glass. A split-bedroom layout offers ideal separation, while the Jack-and-Jill bath connecting the secondary bedrooms features a full-height subway tile surround for a clean, elevated look. The home also boasts a generously sized laundry room thoughtfully designed with a utility sink, upper cabinetry, built-in bench w/ storage, and a designated custom hanging rod zone—combining function and style in one beautifully planned space. Upstairs, the spacious bonus room (10'6" x 22'3") provides endless flexibility—ideal for an office, media space, play room or guest suite. The covered patio, finished with a ceiling fan and recessed lighting, offers a relaxed outdoor space overlooking the open backyard. Nestled within an established and mature neighborhood known for its generous lots and peaceful surroundings, this home delivers the perfect balance of quality, comfort, charm and modern convenience—ideally positioned on a quiet cul-de-sac for added privacy and minimal traffic. Conveniently located just 6.3 miles from Downtown Lincolnton, 5.4 miles to Walmart, shopping, and restaurants, 14.4 miles to the Hwy 16/73 corridor in Denver, and approximately 19–22 miles to Hickory/ Gastonia & 36 miles to the Queen City- Charlotte, NC, this home offers both tranquility and easy access to everything the area provides. Lincoln Forest also offers a community outdoor pool membership, which is optional for residents at $450 per year.
Listing Agent
RE/MAX Executive Brokerage Email: lknpros@gmail.com License #219912 Listed on: 11/15/2025

Co-Listing Agent
RE/MAX Executive Brokerage Email: lknpros@gmail.com License #328183
Open House Schedule
-
Saturday, November 22, 202510:00 am to 2:00 pm11/22/2025 10:00:00 AM +00:0011/22/2025 2:00:00 PM +00:00Add to Calendar
Home Details
Home Type
- Single Family
Est. Annual Taxes
- $162
Year Built
- Built in 2025 | New Construction
Lot Details
- Cul-De-Sac
- Sloped Lot
- Cleared Lot
- Property is zoned R-SF
Parking
- 2 Car Attached Garage
- Front Facing Garage
- Garage Door Opener
- Driveway
Home Design
- Traditional Architecture
- Vinyl Siding
Interior Spaces
- Vaulted Ceiling
- Recessed Lighting
- Pendant Lighting
- Gas Log Fireplace
- Propane Fireplace
- Living Room with Fireplace
- Vinyl Flooring
- Crawl Space
- Pull Down Stairs to Attic
- Carbon Monoxide Detectors
Kitchen
- Electric Oven
- Plumbed For Ice Maker
- Dishwasher
- Disposal
Bedrooms and Bathrooms
- 3 Main Level Bedrooms
- 2 Full Bathrooms
Laundry
- Laundry Room
- Washer and Electric Dryer Hookup
Outdoor Features
- Covered Patio or Porch
Schools
- Pumpkin Center Elementary School
- North Lincoln Middle School
- North Lincoln High School
Utilities
- Central Air
- Heat Pump System
- Heating System Uses Propane
- Electric Water Heater
- Septic Tank
Listing and Financial Details
- Assessor Parcel Number 50035
Community Details
Overview
- No Home Owners Association
- Lincoln Forest Subdivision
Recreation
- Community Pool
Map
Home Values in the Area
Average Home Value in this Area
Tax History
| Year | Tax Paid | Tax Assessment Tax Assessment Total Assessment is a certain percentage of the fair market value that is determined by local assessors to be the total taxable value of land and additions on the property. | Land | Improvement |
|---|---|---|---|---|
| 2025 | $162 | $26,000 | $26,000 | $0 |
| 2024 | $162 | $26,000 | $26,000 | $0 |
| 2023 | $162 | $26,000 | $26,000 | $0 |
| 2022 | $134 | $18,000 | $18,000 | $0 |
| 2021 | $134 | $18,000 | $18,000 | $0 |
| 2020 | $130 | $18,000 | $18,000 | $0 |
| 2019 | $127 | $18,000 | $18,000 | $0 |
| 2018 | $125 | $17,500 | $17,500 | $0 |
| 2017 | $124 | $17,500 | $17,500 | $0 |
| 2016 | $124 | $0 | $0 | $0 |
| 2015 | $122 | $17,500 | $17,500 | $0 |
| 2014 | $173 | $25,000 | $25,000 | $0 |
Property History
| Date | Event | Price | List to Sale | Price per Sq Ft |
|---|---|---|---|---|
| 11/15/2025 11/15/25 | For Sale | $500,000 | -- | $231 / Sq Ft |
Purchase History
| Date | Type | Sale Price | Title Company |
|---|---|---|---|
| Warranty Deed | $35,000 | -- | |
| Warranty Deed | $35,000 | None Listed On Document |
About the Listing Agent

Michael Morgan is a highly skilled and experienced realtor, known for his unique ability to sell residential, commercial, and industrial real estate in North Carolina. With 19 years of experience in the Lake Norman area, he has become one of the most trusted and respected real estate professionals in the region. Michael began his career in real estate after graduating from East Carolina University. He quickly discovered his passion for the industry and set out to build a career focused on
Michael's Other Listings
Source: Canopy MLS (Canopy Realtor® Association)
MLS Number: 4318819
APN: 50035
- 1471 Arden Dr
- 1335 Huckleberry Dr
- 000 Curveview Rd
- 2911 Weatherfield Dr
- 2914 Weatherfield Dr
- 2206 Carpenter Farms Dr
- 2202 Carpenter Farms Dr
- 370 Sherrill Farm Rd
- 1818 Maple Ln
- 2515 Myra Ln
- lot 22 Weatherwood Dr Unit 22
- 741 Sunridge Dr
- 1448 Weatherwood Dr
- 2546 N Carolina Highway 150
- 1681 Woolie Rd
- 2984 N Carolina 27
- 1404 Old Mill Rd
- 1670 Buck Oak Rd
- 312 Shady Ln
- 1405 Willow Ridge Rd
- 345 Sunny Hill Dr Unit 345
- 467 Elm St
- 128 Salem Church Rd
- 101 Palisades Dr
- 387 Salem Church Rd
- 2203 Keener Rd
- 108 Bryans Way
- 149 Camp Creek Rd Unit 101
- 1159 Camp Creek Rd
- 171 Donaldson Dr
- 722 E Pine St
- 101 Arbor Run Dr
- 416 W Pine St
- 495 S Government St
- 206 Lake Sylvia Rd
- 1745 River Rd
- 3288 Anderson Mountain Rd
- 1022 E Main St
- 735 Seven Springs Way
- 115 Brentwood Dr
