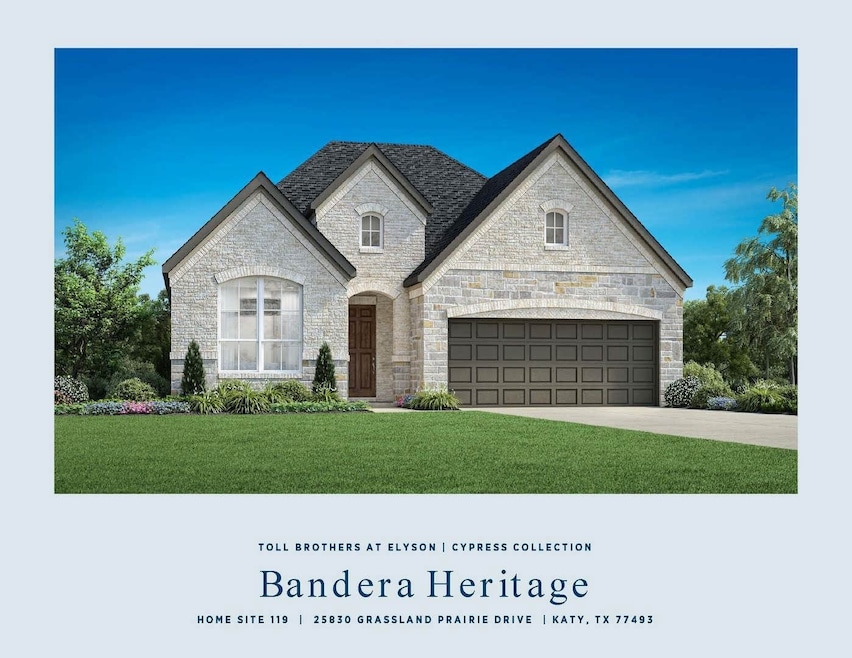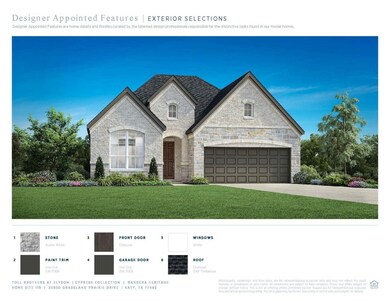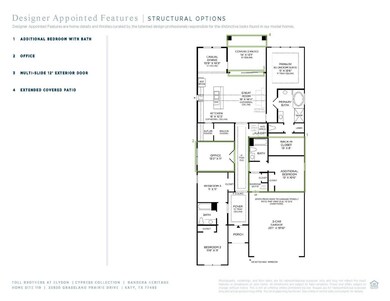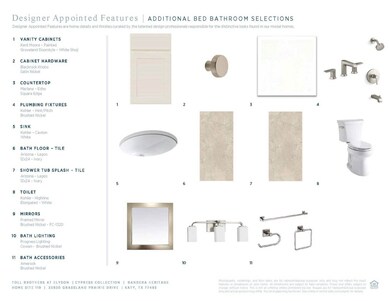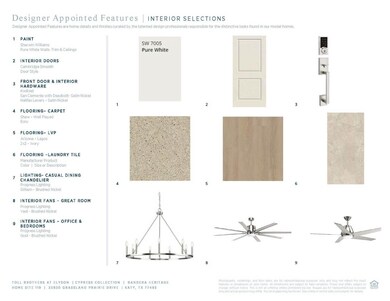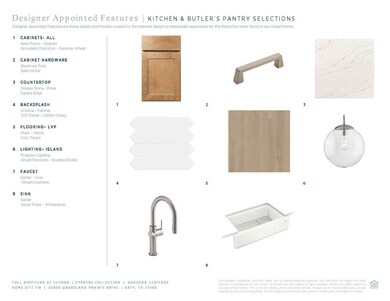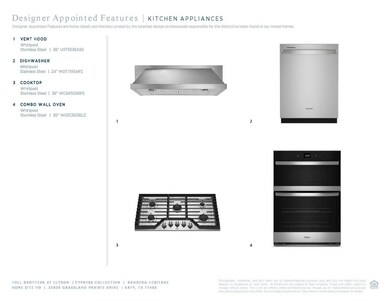Estimated payment $3,495/month
Highlights
- Tennis Courts
- Deck
- Cathedral Ceiling
- Under Construction
- Traditional Architecture
- Community Pool
About This Home
MLS# 83926140 - Built by Toll Brothers, Inc. - Mar 2026 completion! ~ Luxurious living arrangements. The Bandera's welcoming covered porch and impressive foyer hallway with tray ceiling flow past the lovely formal dining room with tray ceiling into the soaring great room with cathedral ceiling, with views to the desirable covered patio beyond. The well-designed gourmet kitchen overlooks a bright casual dining area and is highlighted by a large center island with breakfast bar, plenty of counter and cabinet space, and enormous walk-in pantry. The majestic primary bedroom suite is enhanced by a gorgeous tray ceiling, palatial walk-in closet, and deluxe primary bath with dual-sink vanity, large soaking tub, luxe shower, linen storage, and private water closet. Secondary bedrooms feature sizable closets and shared hall bath. Additional highlights include a convenient everyday entry, centrally located laundry, and additional storage. Disclaimer: Photos are images only and should not b.
Home Details
Home Type
- Single Family
Year Built
- Built in 2025 | Under Construction
Lot Details
- 7,440 Sq Ft Lot
- Cul-De-Sac
- South Facing Home
- Back Yard Fenced
- Sprinkler System
HOA Fees
- $115 Monthly HOA Fees
Parking
- 2 Car Attached Garage
Home Design
- Traditional Architecture
- Brick Exterior Construction
- Slab Foundation
- Composition Roof
- Stone Siding
Interior Spaces
- 2,391 Sq Ft Home
- 1-Story Property
- Cathedral Ceiling
- Electric Fireplace
- Formal Entry
- Family Room Off Kitchen
- Combination Kitchen and Dining Room
- Home Office
- Utility Room
- Washer and Gas Dryer Hookup
Kitchen
- Breakfast Bar
- Walk-In Pantry
- Electric Oven
- Gas Cooktop
- Microwave
- Dishwasher
- Kitchen Island
- Disposal
Flooring
- Carpet
- Tile
- Vinyl Plank
- Vinyl
Bedrooms and Bathrooms
- 4 Bedrooms
- 3 Full Bathrooms
- Double Vanity
- Soaking Tub
- Separate Shower
Home Security
- Prewired Security
- Fire and Smoke Detector
Outdoor Features
- Tennis Courts
- Deck
- Covered Patio or Porch
Schools
- Boudny Elementary School
- Nelson Junior High
- Freeman High School
Utilities
- Central Heating and Cooling System
- Heating System Uses Gas
Community Details
Overview
- Elyson Residential Association, Phone Number (281) 665-3047
- Built by Toll Brothers, Inc.
- Toll Brothers At Elyson Cypress Collec Subdivision
Recreation
- Community Pool
Map
Home Values in the Area
Average Home Value in this Area
Property History
| Date | Event | Price | List to Sale | Price per Sq Ft |
|---|---|---|---|---|
| 11/21/2025 11/21/25 | Price Changed | $539,000 | -6.3% | $225 / Sq Ft |
| 09/29/2025 09/29/25 | For Sale | $575,000 | -- | $240 / Sq Ft |
Source: Houston Association of REALTORS®
MLS Number: 83926140
- 25807 Grassland Prairie Dr
- 5138 Katy Hockley Rd
- 5202 Katy Hockley Rd
- 5214 Katy Hockley Rd
- 5434 Katy Hockley Rd
- 4343 Katy Hockley Rd Unit 18
- 4343 Katy Hockley Rd Unit 231
- 4343 Katy Hockley Rd Unit 72
- 5603 Savanna Pasture Rd
- 25602 Marisol Lake Dr
- 25903 Rustical Rd
- 25918 Rustical Rd
- 5003 Bluebird Song Ln
- 5222 Yellow Rays Trail
- 5215 Sunway Dr
- 5710 Pampus Prairie Rd
- 5726 Pampus Prairie Rd
- 4800 Katy Hockley Rd
- 5807 Savanna Pasture Rd
- 25514 Reign Wayman Ct
- 5327 Sunny Ray Dr
- 25723 Bottlebrush Sedge St
- 25615 Whitehaven Gate St
- 25623 Bottlebrush Sedge St
- 5627 Savanna Pasture Rd
- 25635 Royal Catchfly Rd
- 25919 Kinship Ct
- 25611 Ivory Gull Way
- 5710 Savanna Pasture Rd
- 5735 Prairie Chapel Rd
- 5311 Sunway Dr
- 5710 Pampus Prairie Rd
- 5730 Pampus Prairie Rd
- 25515 Marisun St
- 5742 Pampus Prairie Rd
- 5435 Castle Discordia St
- 5006 Sunway Dr
- 5823 Buckner Creek Ct
- 5342 Castle Discordia St
- 25327 Cheshire Knoll St
