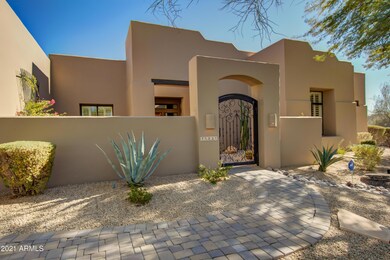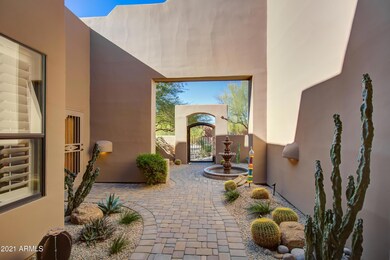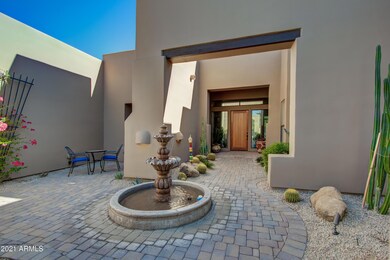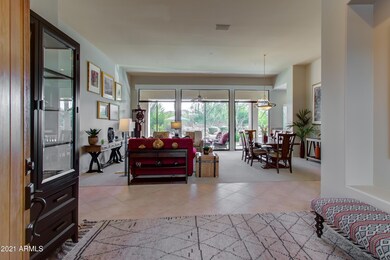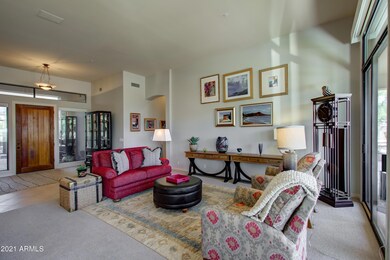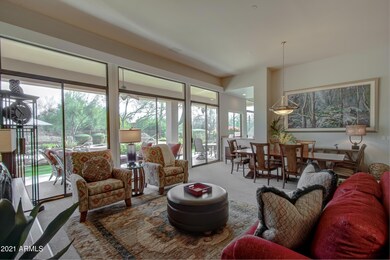
25831 N Palomino Trail Scottsdale, AZ 85255
Pinnacle Peak NeighborhoodHighlights
- Heated Pool
- Mountain View
- Corner Lot
- Pinnacle Peak Elementary School Rated A
- Santa Fe Architecture
- Covered patio or porch
About This Home
As of February 2021Meticulously maintained 5bed/4bath home situated on over 1-acre of beautiful North Scottsdale desert. The curb appeal starts with beautifully manicured landscape, pavers, fountain, gated courtyard, and this sets the elegant and inviting tone. Then, step into this Happy Valley Ranch residence, built by award-winning Monterey Homes, with a very flexible floor plan: in-laws or visitors will enjoy their own space with large bedroom and attached den/bedroom, en-suite bath, separate and main entrances. This home is an entertainer's dream with remodeled kitchen (gas cooktop, s/s appliances, alder cabinets and pantry) that opens to large family room with wet bar, and large windows and sliders allowing access to luscious backyard, spacious covered patio, and built-in BBQ. This backyard has a resort-like atmosphere complete with a pool and spa that overlook the natural area open space allowing for added privacy that you will experience for years to come. Be sure to look at the list of over $100,000.00 of improvements under the document tab that the sellers have made over the past 3 years.
Last Agent to Sell the Property
Dave Froehlich Realty, LLC Brokerage Email: downsidedave@cox.net License #BR560398000 Listed on: 01/15/2021
Home Details
Home Type
- Single Family
Est. Annual Taxes
- $6,176
Year Built
- Built in 1996
Lot Details
- 1.01 Acre Lot
- Desert faces the front and back of the property
- Wrought Iron Fence
- Block Wall Fence
- Corner Lot
- Front and Back Yard Sprinklers
- Sprinklers on Timer
- Grass Covered Lot
HOA Fees
- $48 Monthly HOA Fees
Parking
- 3 Car Direct Access Garage
- 4 Open Parking Spaces
- Garage Door Opener
Home Design
- Santa Fe Architecture
- Wood Frame Construction
- Built-Up Roof
- Foam Roof
- Stucco
Interior Spaces
- 3,673 Sq Ft Home
- 1-Story Property
- Ceiling height of 9 feet or more
- Ceiling Fan
- Gas Fireplace
- Double Pane Windows
- Family Room with Fireplace
- Mountain Views
- Security System Owned
Kitchen
- Eat-In Kitchen
- Breakfast Bar
- Gas Cooktop
- Built-In Microwave
- Kitchen Island
Flooring
- Carpet
- Stone
- Tile
Bedrooms and Bathrooms
- 5 Bedrooms
- Remodeled Bathroom
- Primary Bathroom is a Full Bathroom
- 4 Bathrooms
- Dual Vanity Sinks in Primary Bathroom
- Bathtub With Separate Shower Stall
Accessible Home Design
- Grab Bar In Bathroom
- No Interior Steps
Pool
- Heated Pool
- Heated Spa
Outdoor Features
- Covered patio or porch
- Built-In Barbecue
Schools
- Pinnacle Peak Preparatory Elementary School
- Mountain Trail Middle School
- Pinnacle High School
Utilities
- Zoned Heating and Cooling System
- Heating System Uses Natural Gas
- Water Purifier
- Water Softener
- High Speed Internet
- Cable TV Available
Community Details
- Association fees include (see remarks)
- Cornerstone Association, Phone Number (602) 433-0331
- Built by Monterey Homes
- Happy Valley Ranch 2 Subdivision, Taos Floorplan
Listing and Financial Details
- Tax Lot 11
- Assessor Parcel Number 212-08-137
Ownership History
Purchase Details
Purchase Details
Home Financials for this Owner
Home Financials are based on the most recent Mortgage that was taken out on this home.Purchase Details
Home Financials for this Owner
Home Financials are based on the most recent Mortgage that was taken out on this home.Purchase Details
Purchase Details
Home Financials for this Owner
Home Financials are based on the most recent Mortgage that was taken out on this home.Purchase Details
Purchase Details
Home Financials for this Owner
Home Financials are based on the most recent Mortgage that was taken out on this home.Purchase Details
Similar Homes in the area
Home Values in the Area
Average Home Value in this Area
Purchase History
| Date | Type | Sale Price | Title Company |
|---|---|---|---|
| Quit Claim Deed | -- | None Listed On Document | |
| Warranty Deed | $1,175,000 | American Title Svc Agcy Llc | |
| Warranty Deed | $865,000 | Old Republic Title Agency | |
| Interfamily Deed Transfer | -- | None Available | |
| Warranty Deed | $635,000 | Stewart Title & Trust | |
| Gift Deed | -- | -- | |
| Corporate Deed | $371,181 | First American Title | |
| Cash Sale Deed | $166,154 | First American Title |
Mortgage History
| Date | Status | Loan Amount | Loan Type |
|---|---|---|---|
| Previous Owner | $940,000 | New Conventional | |
| Previous Owner | $600,000 | New Conventional | |
| Previous Owner | $100,000 | Credit Line Revolving | |
| Previous Owner | $300,000 | Unknown | |
| Previous Owner | $300,700 | New Conventional | |
| Previous Owner | $336,000 | New Conventional |
Property History
| Date | Event | Price | Change | Sq Ft Price |
|---|---|---|---|---|
| 02/18/2021 02/18/21 | Sold | $1,175,000 | 0.0% | $320 / Sq Ft |
| 01/17/2021 01/17/21 | Pending | -- | -- | -- |
| 01/15/2021 01/15/21 | For Sale | $1,175,000 | +35.8% | $320 / Sq Ft |
| 01/13/2017 01/13/17 | Sold | $865,000 | -1.0% | $236 / Sq Ft |
| 11/14/2016 11/14/16 | Pending | -- | -- | -- |
| 11/05/2016 11/05/16 | For Sale | $874,000 | -- | $238 / Sq Ft |
Tax History Compared to Growth
Tax History
| Year | Tax Paid | Tax Assessment Tax Assessment Total Assessment is a certain percentage of the fair market value that is determined by local assessors to be the total taxable value of land and additions on the property. | Land | Improvement |
|---|---|---|---|---|
| 2025 | $7,050 | $79,565 | -- | -- |
| 2024 | $6,347 | $75,776 | -- | -- |
| 2023 | $6,347 | $102,460 | $20,490 | $81,970 |
| 2022 | $6,247 | $73,580 | $14,710 | $58,870 |
| 2021 | $6,371 | $69,950 | $13,990 | $55,960 |
| 2020 | $6,176 | $66,220 | $13,240 | $52,980 |
| 2019 | $6,224 | $62,510 | $12,500 | $50,010 |
| 2018 | $6,038 | $61,930 | $12,380 | $49,550 |
| 2017 | $5,747 | $60,930 | $12,180 | $48,750 |
| 2016 | $5,677 | $58,080 | $11,610 | $46,470 |
| 2015 | $5,381 | $55,880 | $11,170 | $44,710 |
Agents Affiliated with this Home
-

Seller's Agent in 2021
Dave Froehlich
Dave Froehlich Realty, LLC
(480) 444-2564
7 in this area
64 Total Sales
-

Buyer's Agent in 2021
Brad Giesinger
eXp Realty
(480) 740-2060
1 in this area
71 Total Sales
-

Seller's Agent in 2017
Cindy Metz
Russ Lyon Sotheby's International Realty
(602) 803-2293
5 in this area
139 Total Sales
-
K
Seller Co-Listing Agent in 2017
Kathy Reisdorf
Russ Lyon Sotheby's International Realty
(480) 797-4977
3 in this area
90 Total Sales
Map
Source: Arizona Regional Multiple Listing Service (ARMLS)
MLS Number: 6181663
APN: 212-08-137
- 26475 N Wrangler Rd
- 8255 E Yearling Rd Unit III
- 25483 N Wrangler Rd
- 25232 N Horseshoe Trail
- 8757 E Lariat Ln
- 8616 E Hackamore Dr
- 0 N Hayden 2 Rd Unit 1 6615971
- 26285 N 89th St
- 25210 N 90th Way
- 24618 N 84th St
- 24688 N 87th St
- 9015 E Hackamore Dr
- 8502 E Santa Catalina Dr
- 8246 E Juan Tabo Rd
- 8156 E Questa Rd
- 24218 N 85th St
- 9250 E Jomax Rd
- 24546 N 91st St
- 24779 N 91 St
- 10040 E Happy Valley Rd Unit 204

