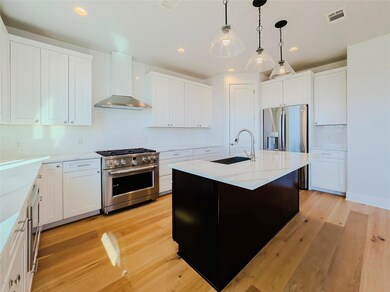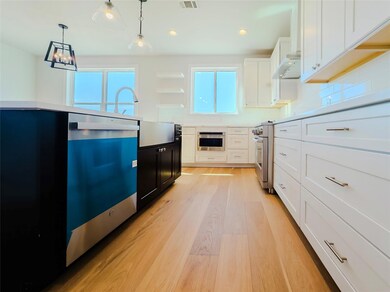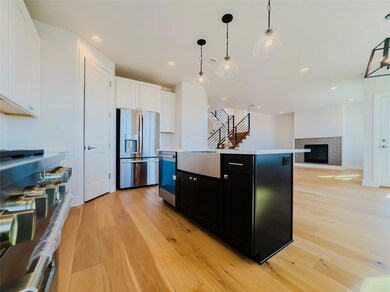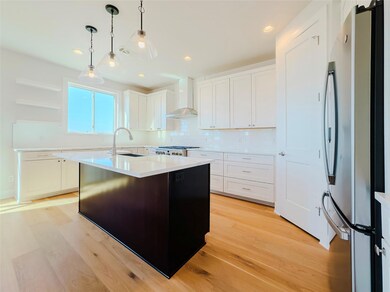25837 Case Ln Unit 10 Spicewood, TX 78669
Estimated payment $3,478/month
Highlights
- New Construction
- Gated Community
- View of Hills
- Spicewood Elementary School Rated A-
- Open Floorplan
- Wood Flooring
About This Home
Welcome to your stunning new home - where natural light fills every corner. Thoughtfully designed with smart spaces throughout, this house offers amazing storage and spacious closets for all your needs. The elegant hardwood floors and charming stairs lead you to breathtaking views of the hill country, making every day feel special. With a low tax rate and low-maintenance living, this home is perfect for anyone seeking comfort and simplicity. Located near the lake, you’ll enjoy natural hiking trails, a nearby golf course, and the beauty of Bee Cave and Dripping Springs is just a short drive away. Don’t miss the chance to own this exceptional home that truly captures the beauty and lifestyle of true Texas living!
Listing Agent
Domum Realty Inc Brokerage Phone: (512) 940-5412 License #0697000 Listed on: 01/25/2025
Home Details
Home Type
- Single Family
Est. Annual Taxes
- $5,700
Year Built
- Built in 2020 | New Construction
Lot Details
- 4,386 Sq Ft Lot
- Northeast Facing Home
- Sprinkler System
- Back and Front Yard
HOA Fees
- $299 Monthly HOA Fees
Parking
- 2 Car Attached Garage
- Front Facing Garage
- Garage Door Opener
Property Views
- Hills
- Neighborhood
Home Design
- Slab Foundation
- Metal Roof
- HardiePlank Type
Interior Spaces
- 2,711 Sq Ft Home
- 3-Story Property
- Open Floorplan
- High Ceiling
- Ceiling Fan
- Recessed Lighting
- Double Pane Windows
- Living Room with Fireplace
- Multiple Living Areas
- Dining Room
- Storage Room
Kitchen
- Open to Family Room
- Breakfast Bar
- Range
- Microwave
- Dishwasher
- Stainless Steel Appliances
- Kitchen Island
- Granite Countertops
Flooring
- Wood
- Tile
Bedrooms and Bathrooms
- 4 Bedrooms | 2 Main Level Bedrooms
- Walk-In Closet
- In-Law or Guest Suite
- 3 Full Bathrooms
- Double Vanity
- Soaking Tub
- Separate Shower
Outdoor Features
- Balcony
- Rear Porch
Schools
- Spicewood Elementary School
- Marble Falls Middle School
- Marble Falls High School
Utilities
- Central Heating and Cooling System
- Propane
- High Speed Internet
- Cable TV Available
Listing and Financial Details
- REO, home is currently bank or lender owned
- Assessor Parcel Number 05740904170000
Community Details
Overview
- Association fees include ground maintenance
- Ascensions On Lake Travis Association
- Built by Resort Home Builders
- Ascensions/Lk Travis Condos Subdivision
Amenities
- Common Area
- Community Mailbox
Recreation
- Community Pool
Security
- Gated Community
Map
Home Values in the Area
Average Home Value in this Area
Property History
| Date | Event | Price | Change | Sq Ft Price |
|---|---|---|---|---|
| 08/16/2025 08/16/25 | Price Changed | $510,000 | -2.9% | $188 / Sq Ft |
| 03/24/2025 03/24/25 | Price Changed | $525,000 | -12.5% | $194 / Sq Ft |
| 01/26/2025 01/26/25 | Price Changed | $600,000 | +3.4% | $221 / Sq Ft |
| 01/25/2025 01/25/25 | For Sale | $580,000 | -- | $214 / Sq Ft |
Source: Unlock MLS (Austin Board of REALTORS®)
MLS Number: 9376693
- 261 Cedar Mountain Dr
- 3205 Tabletop Mountain Dr
- 19401 Tessa Heights Ln
- TBD Littlewin
- LOT 5 Gregg Dr (County Road 423)
- 25808 Case Ln Unit 20
- 19201 Crusoe Cove Unit 20
- 706 Paleface Ranch Rd S
- Lot 155 Wanta Hide-A-way Way
- 106 Montana Del Oro Way
- Lot 5 Pedernales Point Dr
- 2910 Fall Creek Rd
- __ Prominence Rd
- 109 Lazy Oak Place
- _ Prominence Rd
- 25900 Red Brangus Rd
- _ Capella Cove
- 11151 E State Highway 71
- _ Gulch Valley Dr
- 175 Scenic Ridge Dr
- 804 Lauren Belle Ln
- 19201 Crusoe Cove Unit 20
- 119 Vicinity Trail
- 1924 Clubhouse Hill Dr Unit 25
- 24700 Whitney Dr Unit B
- 408 Rees Landing Rd Unit A
- 1201 Lake Shore Dr
- 112 Ridge Harbor Dr
- 4207 Deer Trail
- 24005 Pedernales Canyon Trail
- 1501 Ridge Harbor Dr
- 408 Cargill Dr
- 26822 Blue Cove Rd
- 805 Paisley Dr Unit 13
- 405 Alva Dr
- 5214 Little Creek Trail
- 22700 Rocking A Trail Unit Tiny House
- 4900 Canyon Ranch Trail
- 22658 Felicia Dr
- 644 Newport Dr







