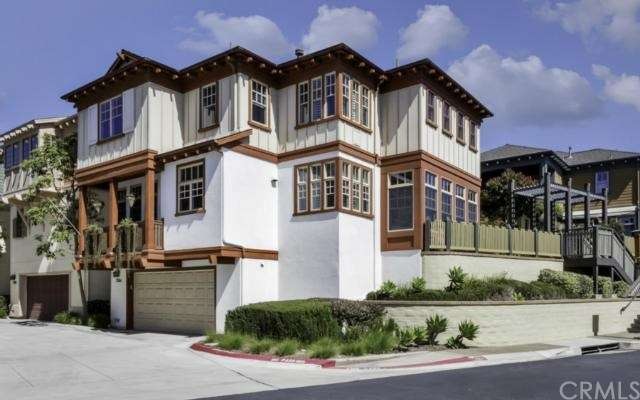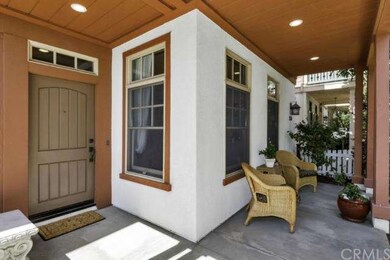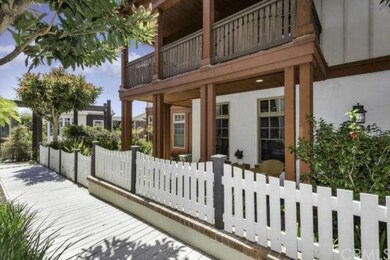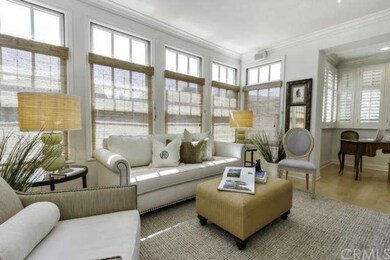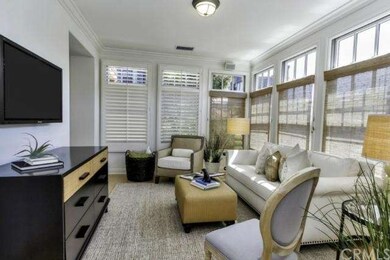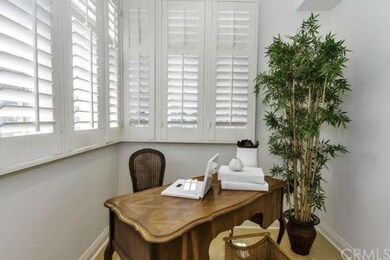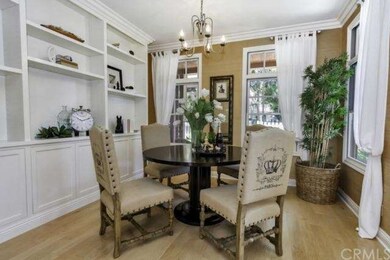
2584 Bungalow Place Corona Del Mar, CA 92625
Corona Del Mar NeighborhoodHighlights
- Ocean View
- Primary Bedroom Suite
- Craftsman Architecture
- Harbor View Elementary School Rated A
- Dual Staircase
- Fireplace in Primary Bedroom Retreat
About This Home
As of December 2020$40,000 reduction! Light-filled detached end unit in a quiet location of the popular Sailhouse community near the heart of Corona del Mar village. Shopping, dining,beaches and John Wayne Airport are all within a close distance. The largest model and an excellent value, compare costs per square foot in the area and you will see! Stylish and functional, the upper level has 3 bedrooms, 2 full baths and there are peek ocean views from the master area. The master has a luxurious spa bathroom with fireplace, a big walk-in closet plus an additional large closet. The middle living area has a powder room, living room with walls of windows, an office alcove, formal dining room, family room with another fireplace and adjoins the well-appointed kitchen area. The kitchen has an island, granite counter-tops, quality appliances and there is also a balcony to enjoy morning coffee on! Other times the larger patio areas off the living room offer entertaining and dining spaces. The two car attached garage enters into the ground level that includes storage areas and separate laundry room with a sink and cabinets. The garage is filled with additional storage cabinets and closet and the flooring has been epoxy coated. This home is a true example of what turnkey condition is!
Last Agent to Sell the Property
Turning Point Properties License #01042946 Listed on: 04/14/2015
Last Buyer's Agent
Ginny Berg
Surterre Properties Inc. License #01386358
Property Details
Home Type
- Condominium
Est. Annual Taxes
- $30,428
Year Built
- Built in 2002
Lot Details
- No Common Walls
- End Unit
- Landscaped
- Sprinkler System
- Garden
HOA Fees
- $234 Monthly HOA Fees
Parking
- 2 Car Direct Access Garage
- Parking Available
- Garage Door Opener
Property Views
- Ocean
- City Lights
- Peek-A-Boo
Home Design
- Craftsman Architecture
- Bungalow
- Slab Foundation
- Composition Roof
- Wood Siding
- Stucco
Interior Spaces
- 2,383 Sq Ft Home
- 3-Story Property
- Dual Staircase
- Cathedral Ceiling
- Double Pane Windows
- Plantation Shutters
- Blinds
- Window Screens
- Entryway
- Family Room with Fireplace
- Living Room
- Dining Room
- Workshop
- Termite Clearance
- Laundry Room
- Basement
Kitchen
- Breakfast Bar
- Walk-In Pantry
- Dishwasher
- Granite Countertops
- Disposal
Flooring
- Wood
- Carpet
- Tile
Bedrooms and Bathrooms
- 3 Bedrooms
- Fireplace in Primary Bedroom Retreat
- All Upper Level Bedrooms
- Primary Bedroom Suite
- Walk-In Closet
- Jack-and-Jill Bathroom
Outdoor Features
- Balcony
- Patio
- Exterior Lighting
- Rain Gutters
- Front Porch
Utilities
- Central Heating and Cooling System
- Underground Utilities
Additional Features
- Energy-Efficient Appliances
- Suburban Location
Listing and Financial Details
- Tax Lot 1
- Tax Tract Number 15829
- Assessor Parcel Number 93461247
Community Details
Overview
- 18 Units
- Sailhouse Association
- Built by Laing
Security
- Carbon Monoxide Detectors
- Fire and Smoke Detector
Ownership History
Purchase Details
Purchase Details
Purchase Details
Home Financials for this Owner
Home Financials are based on the most recent Mortgage that was taken out on this home.Purchase Details
Home Financials for this Owner
Home Financials are based on the most recent Mortgage that was taken out on this home.Purchase Details
Home Financials for this Owner
Home Financials are based on the most recent Mortgage that was taken out on this home.Purchase Details
Home Financials for this Owner
Home Financials are based on the most recent Mortgage that was taken out on this home.Purchase Details
Home Financials for this Owner
Home Financials are based on the most recent Mortgage that was taken out on this home.Purchase Details
Home Financials for this Owner
Home Financials are based on the most recent Mortgage that was taken out on this home.Purchase Details
Home Financials for this Owner
Home Financials are based on the most recent Mortgage that was taken out on this home.Purchase Details
Home Financials for this Owner
Home Financials are based on the most recent Mortgage that was taken out on this home.Purchase Details
Home Financials for this Owner
Home Financials are based on the most recent Mortgage that was taken out on this home.Purchase Details
Home Financials for this Owner
Home Financials are based on the most recent Mortgage that was taken out on this home.Purchase Details
Home Financials for this Owner
Home Financials are based on the most recent Mortgage that was taken out on this home.Similar Homes in the area
Home Values in the Area
Average Home Value in this Area
Purchase History
| Date | Type | Sale Price | Title Company |
|---|---|---|---|
| Grant Deed | $2,800,000 | Lawyers Title | |
| Interfamily Deed Transfer | -- | None Available | |
| Interfamily Deed Transfer | -- | Wfg National Title | |
| Interfamily Deed Transfer | -- | Accommodation | |
| Grant Deed | $2,025,000 | Chicago Title Company | |
| Interfamily Deed Transfer | -- | Ticor Title | |
| Grant Deed | $1,675,000 | Ticor Title | |
| Grant Deed | $1,635,000 | Ticor Title Orange County Br | |
| Grant Deed | $1,485,000 | Chicago Title Company | |
| Grant Deed | $1,330,000 | Chicago Title Company | |
| Corporate Deed | $1,500,000 | Chicago Title | |
| Grant Deed | $1,500,000 | Chicago Title | |
| Grant Deed | $906,500 | First American Title Co |
Mortgage History
| Date | Status | Loan Amount | Loan Type |
|---|---|---|---|
| Open | $2,000,000 | New Conventional | |
| Previous Owner | $725,000 | New Conventional | |
| Previous Owner | $1,256,250 | Adjustable Rate Mortgage/ARM | |
| Previous Owner | $1,144,500 | Adjustable Rate Mortgage/ARM | |
| Previous Owner | $750,000 | Adjustable Rate Mortgage/ARM | |
| Previous Owner | $979,854 | Adjustable Rate Mortgage/ARM | |
| Previous Owner | $150,000 | Stand Alone Second | |
| Previous Owner | $1,200,000 | Purchase Money Mortgage | |
| Previous Owner | $1,200,000 | Purchase Money Mortgage | |
| Previous Owner | $729,800 | Unknown | |
| Previous Owner | $724,949 | No Value Available |
Property History
| Date | Event | Price | Change | Sq Ft Price |
|---|---|---|---|---|
| 12/27/2023 12/27/23 | Rented | $10,000 | 0.0% | -- |
| 12/12/2023 12/12/23 | Under Contract | -- | -- | -- |
| 11/20/2023 11/20/23 | For Rent | $10,000 | 0.0% | -- |
| 12/08/2020 12/08/20 | Sold | $2,025,000 | -3.3% | $802 / Sq Ft |
| 11/25/2020 11/25/20 | Pending | -- | -- | -- |
| 11/19/2020 11/19/20 | For Sale | $2,095,000 | +25.1% | $829 / Sq Ft |
| 10/04/2018 10/04/18 | Sold | $1,675,000 | -3.5% | $663 / Sq Ft |
| 08/31/2018 08/31/18 | Pending | -- | -- | -- |
| 07/27/2018 07/27/18 | Price Changed | $1,735,000 | -3.3% | $687 / Sq Ft |
| 05/07/2018 05/07/18 | For Sale | $1,795,000 | +20.9% | $711 / Sq Ft |
| 08/11/2015 08/11/15 | Sold | $1,485,000 | -2.2% | $623 / Sq Ft |
| 07/13/2015 07/13/15 | Pending | -- | -- | -- |
| 07/01/2015 07/01/15 | Price Changed | $1,519,000 | -2.6% | $637 / Sq Ft |
| 04/14/2015 04/14/15 | For Sale | $1,559,000 | +17.2% | $654 / Sq Ft |
| 09/18/2014 09/18/14 | Sold | $1,330,000 | -6.7% | $558 / Sq Ft |
| 08/05/2014 08/05/14 | Pending | -- | -- | -- |
| 07/28/2014 07/28/14 | Price Changed | $1,425,000 | 0.0% | $598 / Sq Ft |
| 07/28/2014 07/28/14 | For Sale | $1,425,000 | +7.1% | $598 / Sq Ft |
| 07/17/2014 07/17/14 | Off Market | $1,330,000 | -- | -- |
| 05/31/2014 05/31/14 | Price Changed | $1,449,000 | -2.4% | $608 / Sq Ft |
| 02/16/2014 02/16/14 | For Sale | $1,485,000 | -- | $623 / Sq Ft |
Tax History Compared to Growth
Tax History
| Year | Tax Paid | Tax Assessment Tax Assessment Total Assessment is a certain percentage of the fair market value that is determined by local assessors to be the total taxable value of land and additions on the property. | Land | Improvement |
|---|---|---|---|---|
| 2025 | $30,428 | $2,913,120 | $2,443,131 | $469,989 |
| 2024 | $30,428 | $2,856,000 | $2,395,226 | $460,774 |
| 2023 | $22,376 | $2,106,810 | $1,693,961 | $412,849 |
| 2022 | $22,003 | $2,065,500 | $1,660,746 | $404,754 |
| 2021 | $21,654 | $2,025,000 | $1,628,182 | $396,818 |
| 2020 | $18,332 | $1,708,500 | $1,313,374 | $395,126 |
| 2019 | $17,954 | $1,675,000 | $1,287,621 | $387,379 |
| 2018 | $17,865 | $1,667,700 | $1,303,565 | $364,135 |
| 2017 | $16,209 | $1,514,700 | $1,139,956 | $374,744 |
| 2016 | $15,844 | $1,485,000 | $1,117,603 | $367,397 |
| 2015 | $14,367 | $1,330,000 | $962,603 | $367,397 |
| 2014 | $17,351 | $1,620,000 | $1,236,453 | $383,547 |
Agents Affiliated with this Home
-
Oscar Chavez

Seller's Agent in 2023
Oscar Chavez
Keller Williams Newport Estates
(949) 742-5573
5 in this area
13 Total Sales
-
R
Seller Co-Listing Agent in 2023
Renee Sierras
Keller Williams Newport Estates
-
Shannon Neville

Buyer's Agent in 2023
Shannon Neville
RE/MAX
(949) 922-2775
6 Total Sales
-
Casey Lesher

Seller's Agent in 2020
Casey Lesher
Christie's International R.E. Southern California
(949) 554-1200
181 in this area
321 Total Sales
-
Julio Cervantes Raya

Seller Co-Listing Agent in 2020
Julio Cervantes Raya
Christie's International
(714) 224-8091
13 in this area
24 Total Sales
-
A
Buyer's Agent in 2020
Amie Raiger
Surterre Properties Inc
Map
Source: California Regional Multiple Listing Service (CRMLS)
MLS Number: LG15077855
APN: 934-612-47
- 2616 Bungalow Place Unit 59
- 2541 Point Del Mar
- 2519 Harbor View Dr
- 1000 White Sails Way
- 1007 White Sails Way
- 1106 Goldenrod Ave
- 604 Begonia Ave
- 516 1/2 Larkspur (Rear Home) Ave
- 716 1/2 Iris Ave
- 21 Beachcomber Dr
- 714 1/2 Iris Ave
- 508 Goldenrod Ave
- 441 Goldenrod Ave
- 35 Beachcomber Dr
- 435 Fernleaf Ave Unit 1
- 733 Avocado Ave Unit 108
- 741 Avocado Ave Unit 101
- 516 Iris Ave
- 514 Iris Ave
- 613 Larkspur Ave
