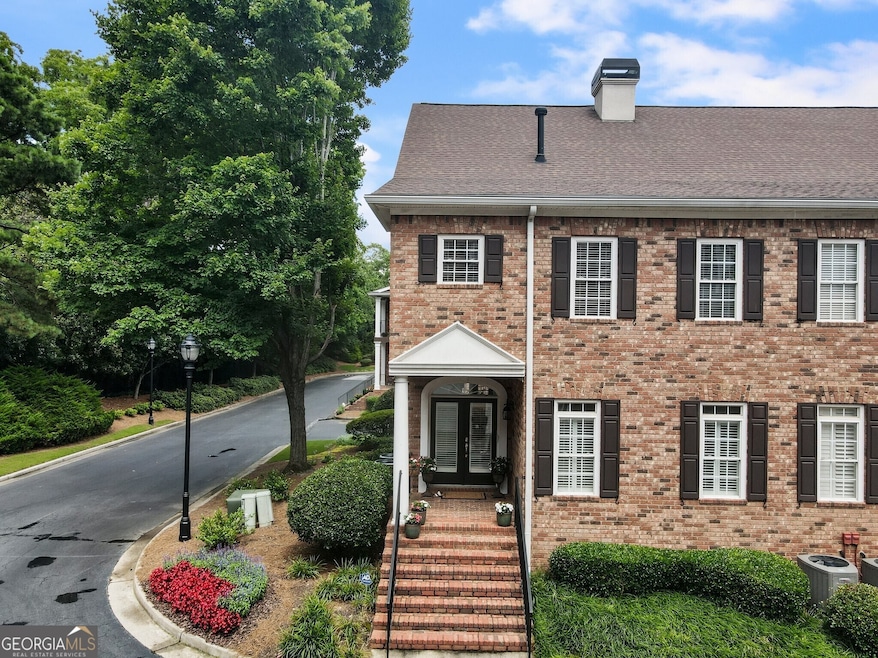
$598,000
- 4 Beds
- 3.5 Baths
- 2,590 Sq Ft
- 3160 Anstey Ln
- Atlanta, GA
Bright, Stylish & End-Unit ConvenienceWelcome to this 3-sided brick END-UNIT townhome in a sought-after community, where classic charm meets modern ease. Inside, enjoy a bright open layout with hardwood floors, a spacious dining area, and a sleek kitchen with stainless steel appliances, granite island, and tons of cabinet space—perfect for cooking and hosting.The main level features a
Judy Chin Virtual Properties Realty.com






