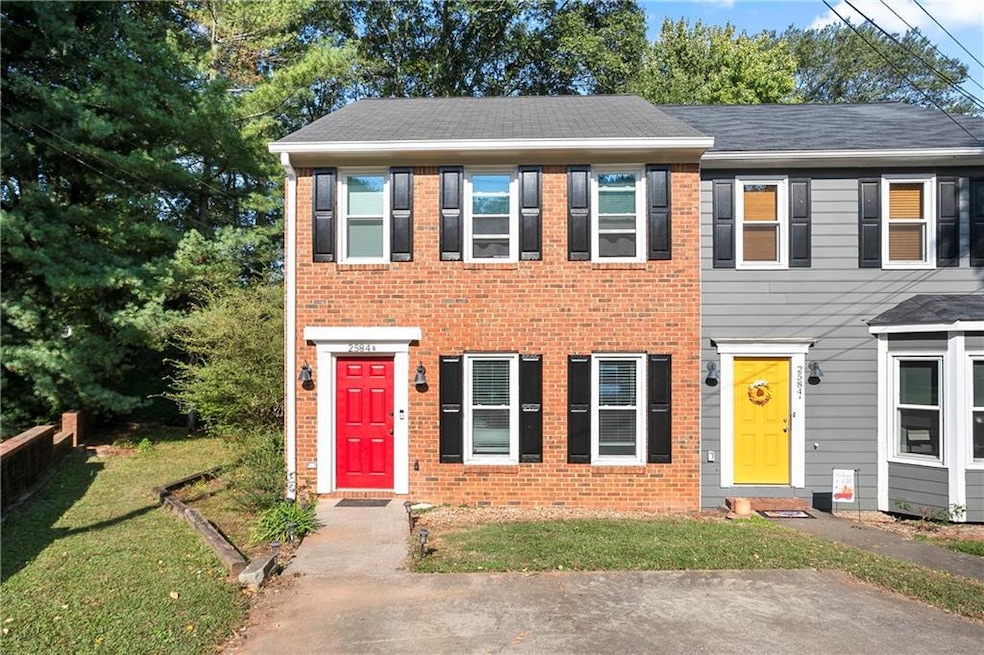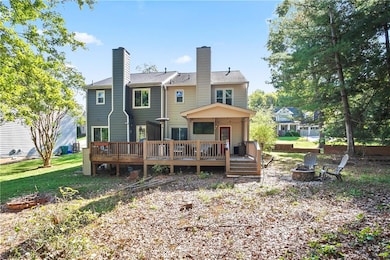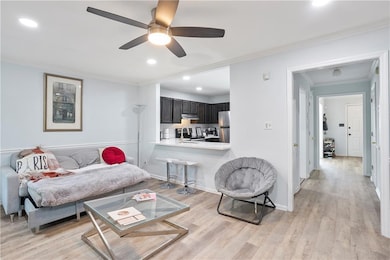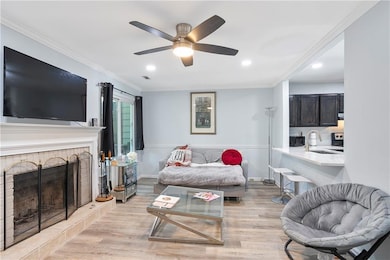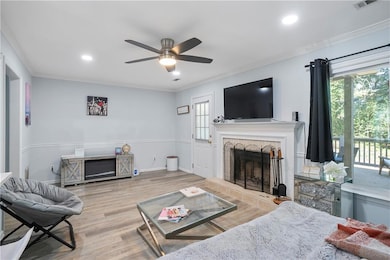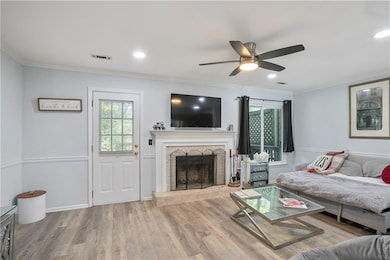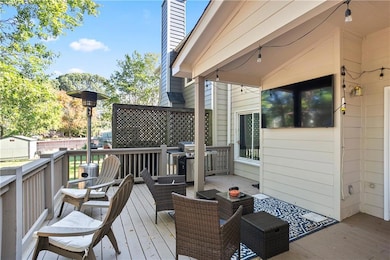2584 Old Roswell Rd SE Unit B Smyrna, GA 30080
Highlights
- Deck
- End Unit
- Neighborhood Views
- Campbell High School Rated A-
- Solid Surface Countertops
- Formal Dining Room
About This Home
SHOWING BY APPOINTMENT ONLY with 24 HRS MINIMUM ADVANCE NOTICE, DO NOT DISTURB. Property will be availalbe for move-in by 1/2/2026. Minimum requirement: 680+ credit score, $6500+ combined monthly income, $6000+ in reserves, employment verification, background check, good references...etc. Prime location in the heart of Smyrna with no HOA! You will love this charming updated end-unit townhome, and this coveted Williams Park neighborhood pocket the moment you drive up to it! This ligh filled end-unit townhome has a separate dining at the front that could have multiple use such as an office, gym, playroom or a formal living. Open concept kitchen with expanded kitchen counter/bar area that opens to the family room with cozy fireplace. Kitchen with quartz countertop and stainless steel appliances. Oversized rear deck with outdoor TV connection is perfect for any occasion. Roomate style bedroom suite upstairs with in-unit laundry. You are within walking distance to Smyrna Market Village as well as close to Silver Comet Trail, Taylor-Brawner Park, the Battery, Cobb Energy Performing Art Center, Cobb Galleria, Hartsfiled Jackson Airport and a plethora of restaurants and shopping!
Townhouse Details
Home Type
- Townhome
Est. Annual Taxes
- $2,961
Year Built
- Built in 1988
Lot Details
- 8,825 Sq Ft Lot
- End Unit
- 1 Common Wall
- Back Yard
Home Design
- Shingle Roof
- Composition Roof
- Cement Siding
- Brick Front
Interior Spaces
- 1,360 Sq Ft Home
- 2-Story Property
- Roommate Plan
- Ceiling Fan
- Factory Built Fireplace
- Double Pane Windows
- Family Room with Fireplace
- Formal Dining Room
- Neighborhood Views
Kitchen
- Open to Family Room
- Breakfast Bar
- Electric Oven
- Electric Range
- Range Hood
- Microwave
- Dishwasher
- Solid Surface Countertops
- Wood Stained Kitchen Cabinets
- Disposal
Flooring
- Tile
- Luxury Vinyl Tile
Bedrooms and Bathrooms
- 2 Bedrooms
- Bathtub and Shower Combination in Primary Bathroom
Laundry
- Laundry on upper level
- Dryer
- Washer
Home Security
Parking
- 2 Parking Spaces
- Driveway
Schools
- Smyrna Elementary School
- Campbell Middle School
- Campbell High School
Utilities
- Central Air
- Heat Pump System
- Underground Utilities
- Gas Water Heater
- Cable TV Available
Additional Features
- Deck
- Property is near shops
Listing and Financial Details
- Security Deposit $2,400
- 12 Month Lease Term
- $50 Application Fee
- Assessor Parcel Number 17056101110
Community Details
Overview
- Application Fee Required
- Northwest Pointe Subdivision
Recreation
- Trails
Pet Policy
- Call for details about the types of pets allowed
Security
- Fire and Smoke Detector
Map
Source: First Multiple Listing Service (FMLS)
MLS Number: 7675825
APN: 17-0561-0-111-0
- 1461 Hawthorne Ave SE
- 2471 Reed St SE
- 1385 Hawthorne Ave SE
- 3001 Hawthorne Place SE
- 2224 Swansea Way
- 1365 Hawthorne Ave SE
- 1340 Hawthorne Ave SE
- 1451 Belmont Ave SE
- 2908 Cottesford Way SE
- 1764 Whitfield Parc Cir
- 1761 Whitfield Parc Cir SE
- 1768 Evenstad Way
- 3037 Ferrington Way
- 1417 Springleaf Cir SE
- 2801 Priestcliff Dr SE
- 1461 Mimosa Cir SE
- 1537 Springleaf Cove SE
- 1234 Belmont Ave SE
- 1028 Windy Oaks Ct SE
- 5005 Hawthorne Ct SE
- 4013 Hawthorne Cir SE Unit 2
- 1368 Marston St SE
- 2903 Cottesford Way SE
- 1524 Springleaf Cir SE
- 2706 Cottesford Dr SE
- 1050 Mathews Ct SE
- 1010 Mathews Ct SE Unit A
- 1010 Mathews Ct SE
- 1449 Mimosa Cir SE
- 1000 Mathews Ct SE Unit B
- 1453 Springleaf Cir SE
- 1674 Wynndowne Trail SE
- 1682 Wynndowne Trail SE
- 1686 Wynndowne Trail SE
- 1717 Wynndowne Trail SE
- 2400 Post Village Dr SE
- 1714 Wynndowne Trail SE
- 1836 Roswell St SE
