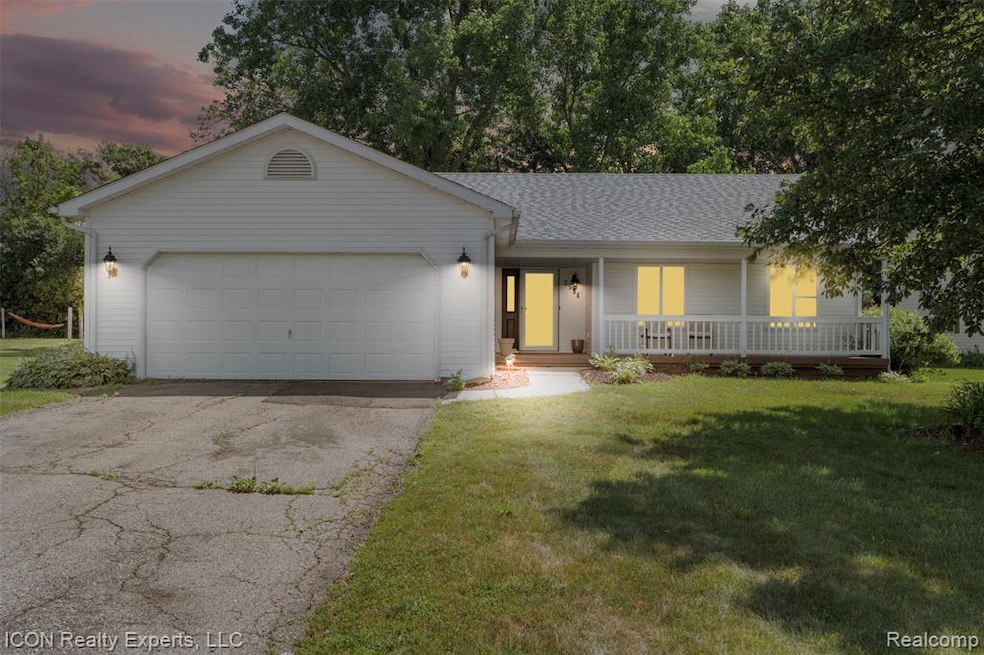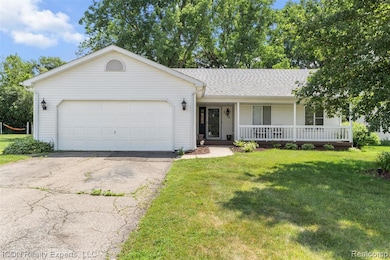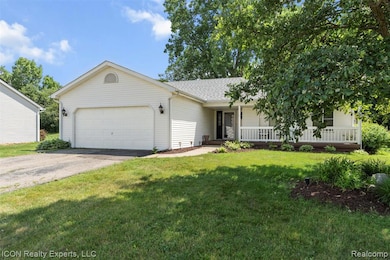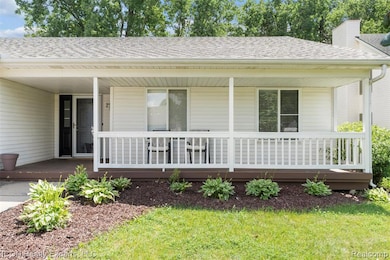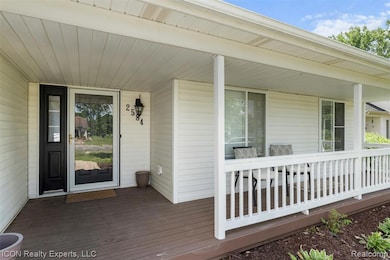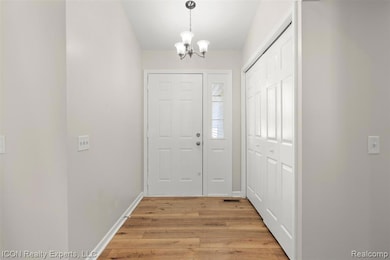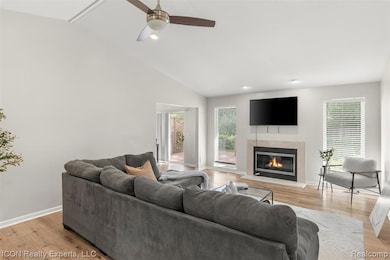
$285,000
- 3 Beds
- 1.5 Baths
- 1,829 Sq Ft
- 2985 Lacota Rd
- Waterford, MI
Waterford living at its finest! 2985 Lacota truly embodies pride of ownership and it is evident in every detail. From the freshly painted exterior to the recently refurbished interior, this property has been meticulously maintained and thoughtfully upgraded throughout.Step inside and you’ll immediately notice the functional and inviting layout. The spacious foyer serves as the central hub,
Logan Smith KW Domain
