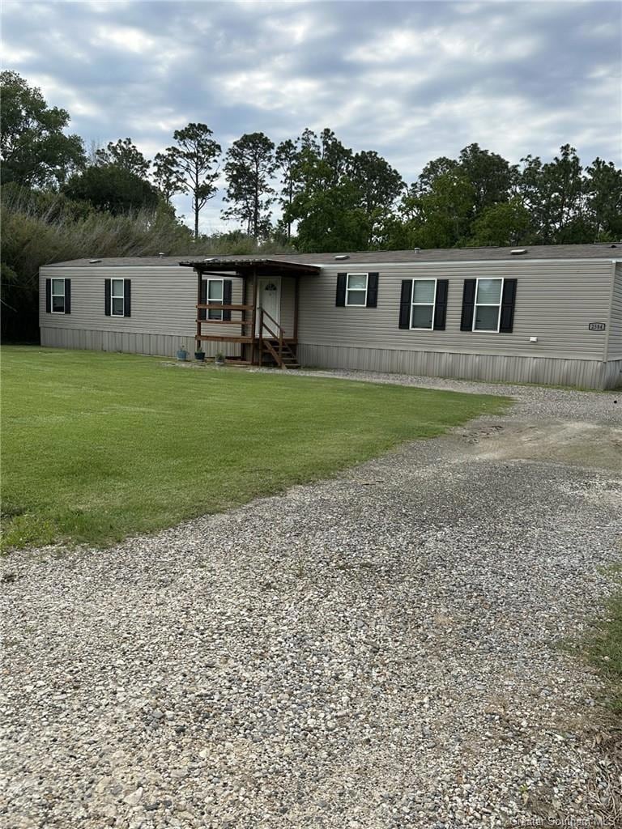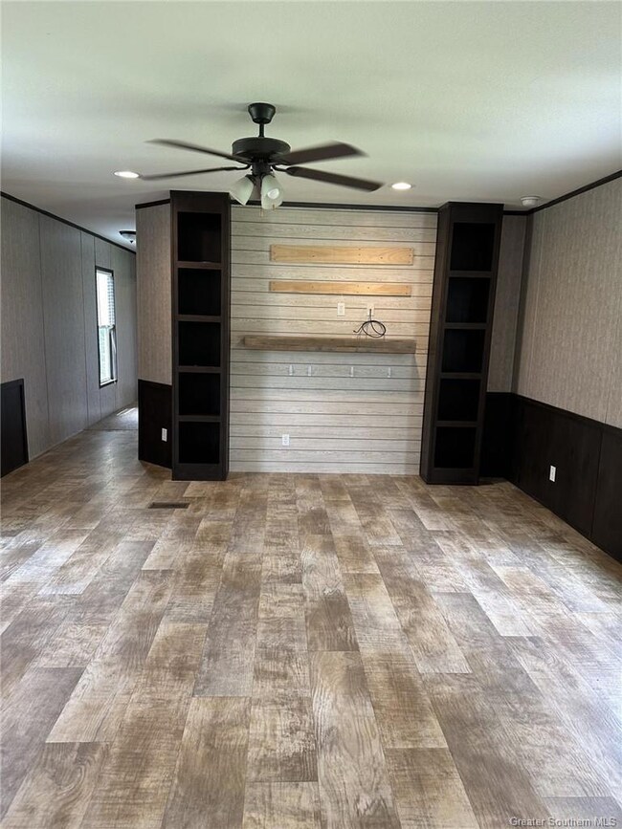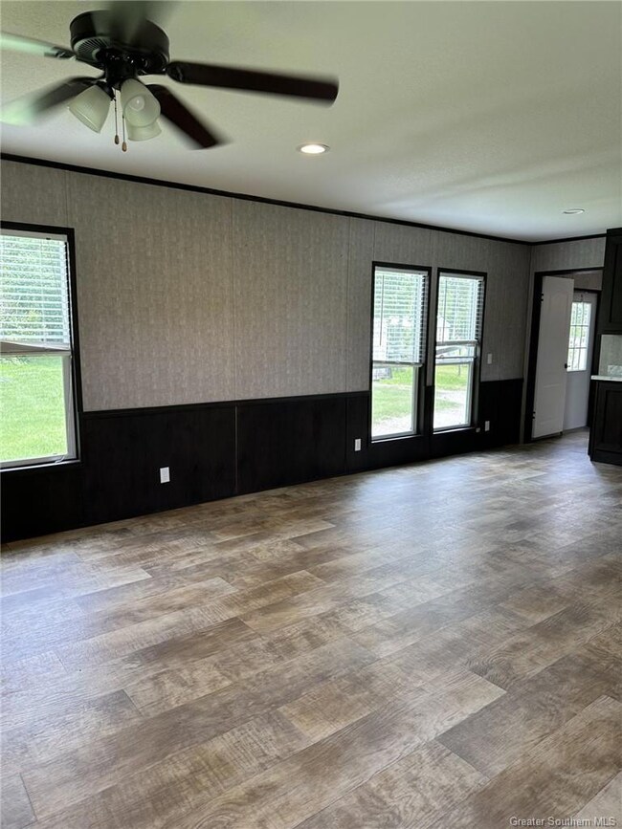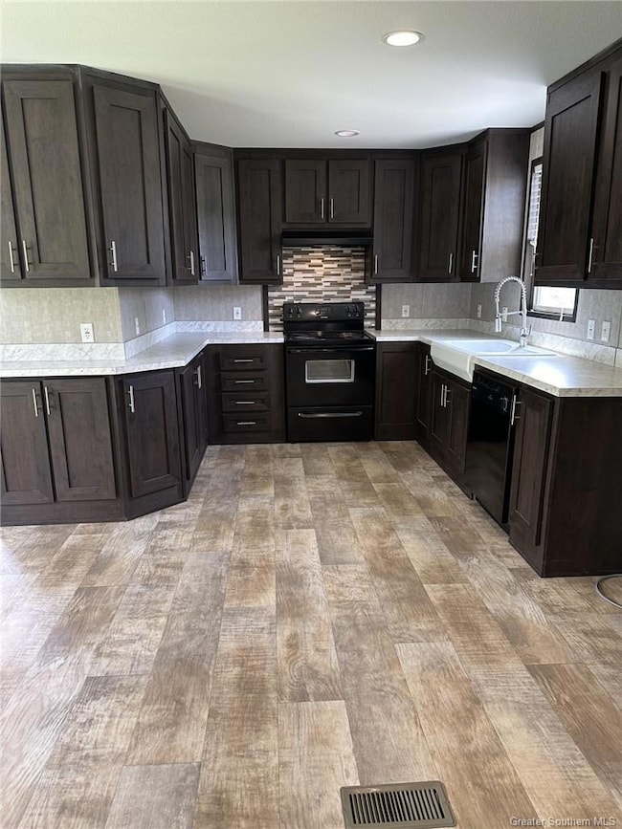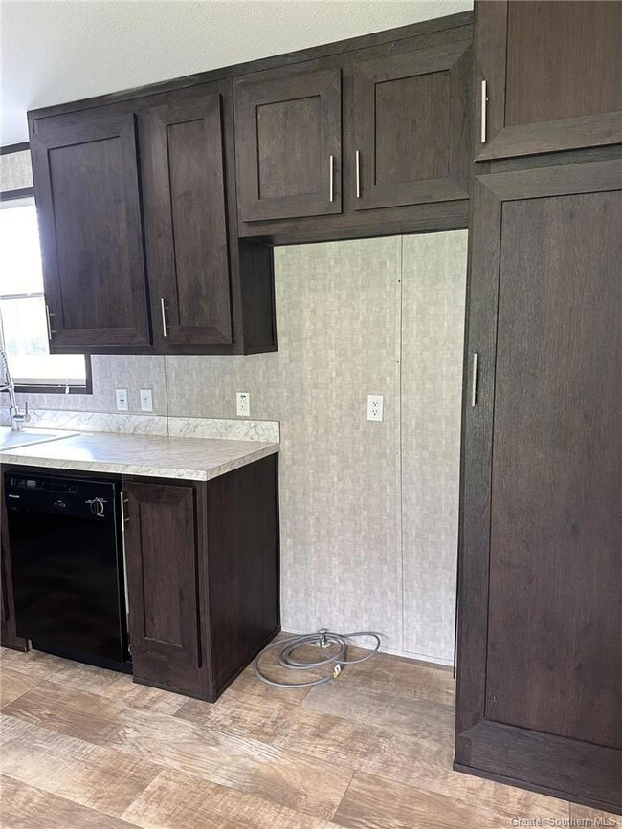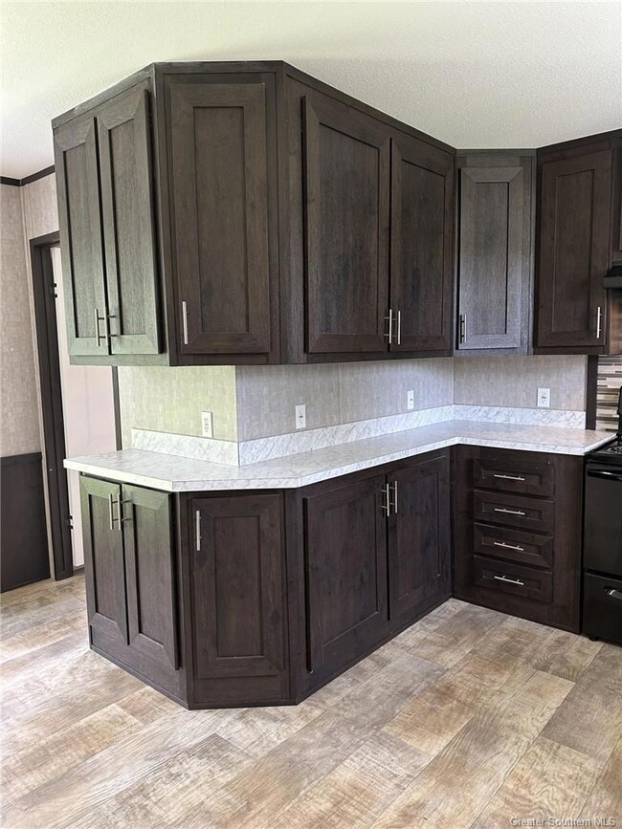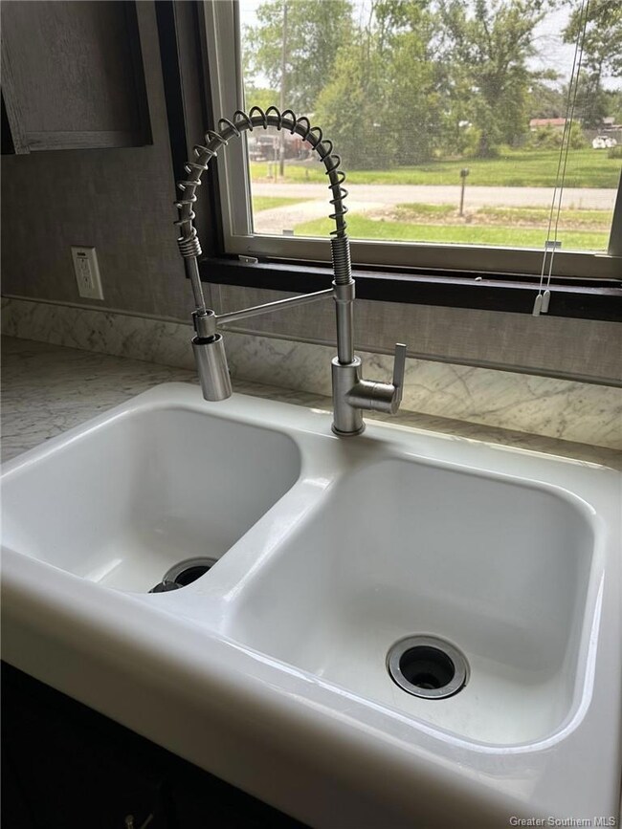
2584 Santa Rosa Rd Lake Charles, LA 70611
Highlights
- Traditional Architecture
- Lawn
- Neighborhood Views
- Moss Bluff Elementary School Rated A-
- No HOA
- Covered patio or porch
About This Home
As of December 2024REDUCED! Single wide mobile home on over 1/2 acre of land in Moss Bluff! This home was built in 2018 but not sold until 2020, so it has only been occupied for 4 years. This well-maintained home is turn-key ready for its next occupants. The property has a country feel, though not far the Moss Bluff schools, restaurants and shopping. With over a half-acre of land, there is plenty of room for children to play or land to plant that garden you have always dreamed of. There is a storage container that remains with the property to hold lawn equipment, etc. Schedule your showing today!
Last Agent to Sell the Property
CENTURY 21 Bessette Flavin License #995688599 Listed on: 05/13/2024
Property Details
Home Type
- Manufactured Home With Land
Year Built
- Built in 2018
Lot Details
- 0.57 Acre Lot
- Lot Dimensions are 125x198
- No Common Walls
- Rural Setting
- South Facing Home
- Rectangular Lot
- Lawn
- Back and Front Yard
Home Design
- Traditional Architecture
- Turnkey
- Raised Foundation
- Shingle Roof
- Vinyl Siding
- Tie Down
Interior Spaces
- 1,280 Sq Ft Home
- 1-Story Property
- Ceiling Fan
- Awning
- Window Screens
- Panel Doors
- Neighborhood Views
Kitchen
- Open to Family Room
- Electric Range
- Free-Standing Range
- Water Line To Refrigerator
- Dishwasher
- Formica Countertops
Bedrooms and Bathrooms
- 3 Main Level Bedrooms
- 2 Full Bathrooms
- Formica Counters In Bathroom
- Bathtub and Shower Combination in Primary Bathroom
- Soaking Tub
- Bathtub with Shower
- Walk-in Shower
- Exhaust Fan In Bathroom
Laundry
- Laundry Room
- 220 Volts In Laundry
- Washer and Electric Dryer Hookup
Home Security
- Storm Doors
- Carbon Monoxide Detectors
- Fire and Smoke Detector
Parking
- Parking Available
- Driveway
Outdoor Features
- Covered patio or porch
- Outdoor Storage
Schools
- Moss Bluff Elementary And Middle School
- Sam Houston High School
Utilities
- Central Heating and Cooling System
- Vented Exhaust Fan
- 220 Volts
- Electric Water Heater
- Mechanical Septic System
- Phone Available
- Cable TV Available
Listing and Financial Details
- Tax Lot 2
- Assessor Parcel Number 01320616
Community Details
Overview
- No Home Owners Association
- Built by Schultz by Clayton
- Brackenridge Park Subdivision
Amenities
- Laundry Facilities
Similar Homes in Lake Charles, LA
Home Values in the Area
Average Home Value in this Area
Property History
| Date | Event | Price | Change | Sq Ft Price |
|---|---|---|---|---|
| 12/18/2024 12/18/24 | Sold | -- | -- | -- |
| 11/04/2024 11/04/24 | Pending | -- | -- | -- |
| 10/08/2024 10/08/24 | Price Changed | $113,500 | -4.2% | $89 / Sq Ft |
| 09/04/2024 09/04/24 | Price Changed | $118,500 | -5.2% | $93 / Sq Ft |
| 07/23/2024 07/23/24 | Price Changed | $125,000 | -1.2% | $98 / Sq Ft |
| 06/24/2024 06/24/24 | Price Changed | $126,500 | -1.6% | $99 / Sq Ft |
| 05/31/2024 05/31/24 | Price Changed | $128,500 | -1.2% | $100 / Sq Ft |
| 05/13/2024 05/13/24 | For Sale | $130,000 | -- | $102 / Sq Ft |
Tax History Compared to Growth
Agents Affiliated with this Home
-
Lynn Bengston

Seller's Agent in 2024
Lynn Bengston
CENTURY 21 Bessette Flavin
(337) 540-8876
85 Total Sales
-
Cassie Brydels

Buyer's Agent in 2024
Cassie Brydels
CENTURY 21 Bessette Flavin
(337) 317-2072
68 Total Sales
Map
Source: Greater Southern MLS
MLS Number: SWL24002813
APN: 350809-0163- 0002
- 2463 San Antonio Rd
- 1106 Sutherland Rd
- 0 Blackwater Way Unit SWL24006352
- 0 Blackwater Way Unit SWL23005045
- 0 Blackwater Way Unit SWL23005046
- 0 Blackwater Way Unit SWL23005047
- 0 Blackwater Way Unit SWL23005048
- 0 Blackwater Way Unit SWL23005025
- 2733 Carolyn Dr
- 0 N Lake Ct
- 919 N Lake Ct
- 945 N Lake Ct
- 2619 E Levingwood Rd
- 2685 Tioga Dr
- 829 Sioux Dr
- 2848 W Levingwood Rd
- 2686 Williamsport Dr
- 2778 Williamsport Dr
- 0 Sutherland Rd
- 2192 Sutherland Rd
