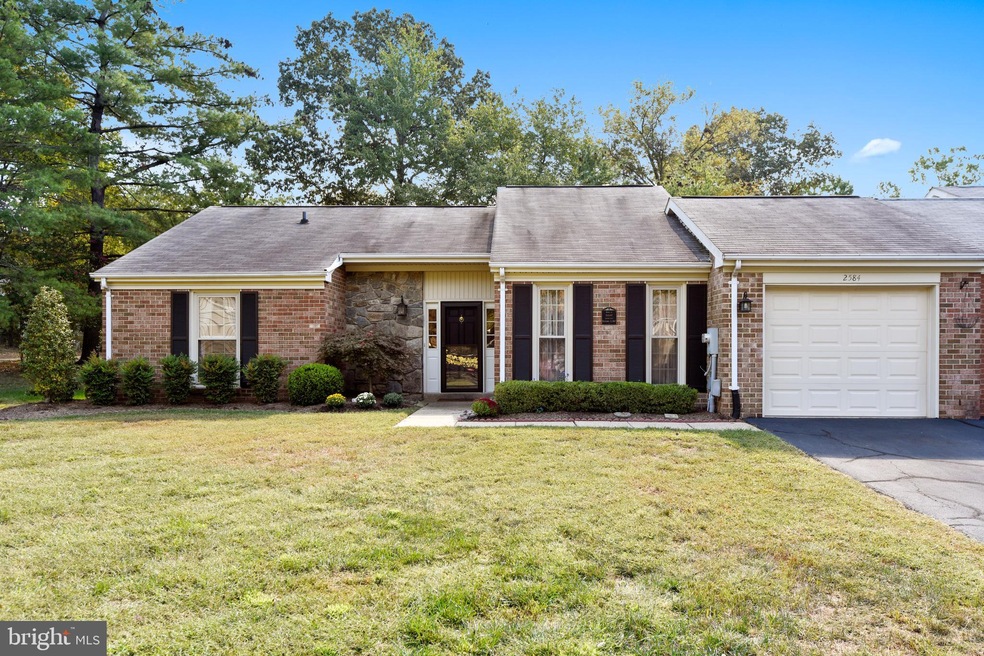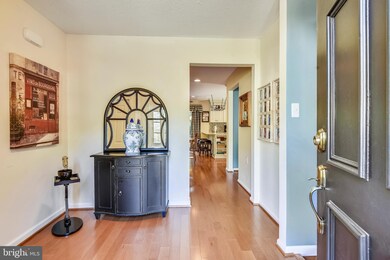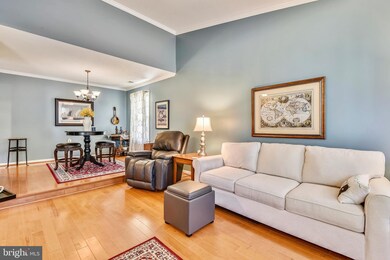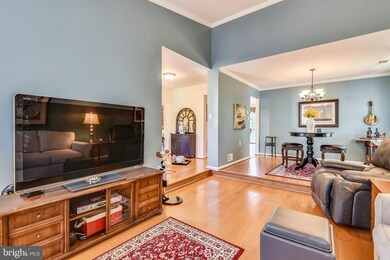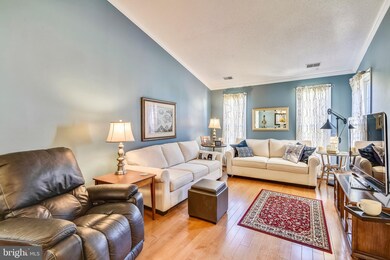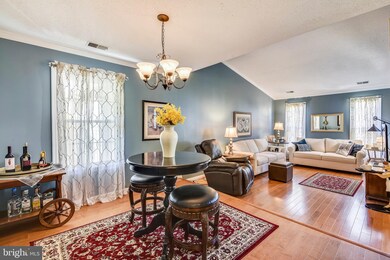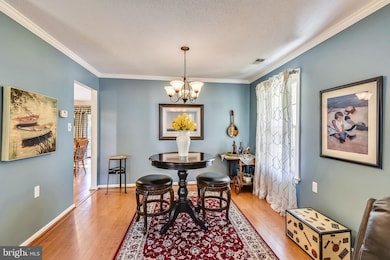
2584 Twin Landing Cove Unit 37 Annapolis, MD 21401
Parole NeighborhoodHighlights
- Pier or Dock
- Water Access
- Senior Living
- Home fronts navigable water
- Fitness Center
- Open Floorplan
About This Home
As of November 2019Charming, light and airy floor plan. Beautiful updates include hardwood floors throughout the home, stainless steel appliances, spacious cream colored cabinets, farmhouse sink, quartz countertops, tiled backsplash with lighting, large eat-in kitchen leads to lovely brick patio. Warranty transfers to new buyer. All new buyers pay 1 time recreational fee of $2,055.00 to Heritage Harbour at settlement.
Last Agent to Sell the Property
Coldwell Banker Realty License #584536 Listed on: 09/30/2019

Townhouse Details
Home Type
- Townhome
Est. Annual Taxes
- $3,313
Year Built
- Built in 1983
Lot Details
- Home fronts navigable water
- Backs To Open Common Area
- Cul-De-Sac
- Extensive Hardscape
- No Through Street
- Property is in very good condition
HOA Fees
Parking
- 1 Car Attached Garage
- Front Facing Garage
- Garage Door Opener
- Driveway
Home Design
- Semi-Detached or Twin Home
- Rambler Architecture
- Brick Exterior Construction
- Composition Roof
Interior Spaces
- 1,410 Sq Ft Home
- Property has 1 Level
- Open Floorplan
- Ceiling Fan
- Recessed Lighting
- Double Pane Windows
- Window Treatments
- Window Screens
- Entrance Foyer
- Living Room
- Formal Dining Room
- Wood Flooring
- Attic
Kitchen
- Breakfast Room
- Eat-In Kitchen
- Electric Oven or Range
- Self-Cleaning Oven
- Built-In Microwave
- Ice Maker
- Dishwasher
- Disposal
Bedrooms and Bathrooms
- 2 Main Level Bedrooms
- En-Suite Primary Bedroom
- Walk-In Closet
- 2 Full Bathrooms
Laundry
- Dryer
- Washer
Accessible Home Design
- No Interior Steps
Outdoor Features
- Water Access
- River Nearby
- Brick Porch or Patio
Schools
- Rolling Knolls Elementary School
- Bates Middle School
- Annapolis High School
Utilities
- Central Air
- Heat Pump System
- Vented Exhaust Fan
- Water Heater
Listing and Financial Details
- Assessor Parcel Number 020289290024447
Community Details
Overview
- Senior Living
- Association fees include common area maintenance, lawn maintenance, pool(s), reserve funds, snow removal
- Senior Community | Residents must be 55 or older
- Legum & Norman HOA, Phone Number (410) 266-8677
- Sentry Management Condos, Phone Number (800) 932-6636
- Heritage Harbour Community
- Heritage Harbour Subdivision
Amenities
- Picnic Area
- Common Area
- Clubhouse
- Community Center
- Community Library
Recreation
- Pier or Dock
- 1 Community Docks
- Golf Course Membership Available
- Tennis Courts
- Fitness Center
- Community Indoor Pool
- Jogging Path
Pet Policy
- Dogs and Cats Allowed
Ownership History
Purchase Details
Home Financials for this Owner
Home Financials are based on the most recent Mortgage that was taken out on this home.Purchase Details
Home Financials for this Owner
Home Financials are based on the most recent Mortgage that was taken out on this home.Purchase Details
Home Financials for this Owner
Home Financials are based on the most recent Mortgage that was taken out on this home.Purchase Details
Home Financials for this Owner
Home Financials are based on the most recent Mortgage that was taken out on this home.Purchase Details
Similar Homes in Annapolis, MD
Home Values in the Area
Average Home Value in this Area
Purchase History
| Date | Type | Sale Price | Title Company |
|---|---|---|---|
| Warranty Deed | $365,000 | Lakeside Title Company | |
| Deed | $306,560 | Brennan Title Company | |
| Deed | $273,500 | -- | |
| Deed | $273,500 | -- | |
| Deed | $273,500 | -- | |
| Deed | $273,500 | -- | |
| Deed | $194,000 | -- |
Mortgage History
| Date | Status | Loan Amount | Loan Type |
|---|---|---|---|
| Previous Owner | $100,000 | Credit Line Revolving | |
| Previous Owner | $201,000 | New Conventional | |
| Previous Owner | $201,000 | New Conventional | |
| Closed | -- | No Value Available |
Property History
| Date | Event | Price | Change | Sq Ft Price |
|---|---|---|---|---|
| 11/15/2019 11/15/19 | Sold | $365,000 | -1.0% | $259 / Sq Ft |
| 10/10/2019 10/10/19 | Pending | -- | -- | -- |
| 09/30/2019 09/30/19 | For Sale | $368,800 | +20.3% | $262 / Sq Ft |
| 07/03/2013 07/03/13 | Sold | $306,560 | +2.2% | $217 / Sq Ft |
| 06/09/2013 06/09/13 | Pending | -- | -- | -- |
| 06/08/2013 06/08/13 | For Sale | $299,900 | -- | $213 / Sq Ft |
Tax History Compared to Growth
Tax History
| Year | Tax Paid | Tax Assessment Tax Assessment Total Assessment is a certain percentage of the fair market value that is determined by local assessors to be the total taxable value of land and additions on the property. | Land | Improvement |
|---|---|---|---|---|
| 2024 | $4,587 | $380,067 | $0 | $0 |
| 2023 | $3,880 | $355,300 | $190,000 | $165,300 |
| 2022 | $3,971 | $345,567 | $0 | $0 |
| 2021 | $3,897 | $335,833 | $0 | $0 |
| 2020 | $3,755 | $326,100 | $170,000 | $156,100 |
| 2019 | $6,181 | $311,000 | $0 | $0 |
| 2018 | $3,000 | $295,900 | $0 | $0 |
| 2017 | $2,913 | $280,800 | $0 | $0 |
| 2016 | -- | $267,100 | $0 | $0 |
| 2015 | -- | $253,400 | $0 | $0 |
| 2014 | -- | $239,700 | $0 | $0 |
Agents Affiliated with this Home
-

Seller's Agent in 2019
Pam Batstone
Coldwell Banker (NRT-Southeast-MidAtlantic)
(301) 873-9111
40 in this area
69 Total Sales
-

Buyer's Agent in 2019
Carmen Gregg
Century 21 New Millennium
(410) 980-9525
54 Total Sales
-

Seller's Agent in 2013
Jack Papaleonti
Academy Realty Inc.
(410) 991-4465
132 in this area
173 Total Sales
-

Seller Co-Listing Agent in 2013
Joni Jones
Academy Realty Inc.
(410) 703-5700
-
L
Buyer's Agent in 2013
Lacey Lemmon
Keller Williams Select Realtors of Annapolis
Map
Source: Bright MLS
MLS Number: MDAA414776
APN: 02-892-90024447
- 2609 Point Lookout Cove
- 940 Schooner Cir
- 2674 Crest Cove
- 900 Shipmaster Ct Unit 1
- 810 Bermuda Ct
- 2828 Berth Ct
- 2671 Pemaquid Ct
- 915 Boom Way
- 2020 John Hanson Overlook
- 2900 Shipmaster Way Unit 302
- 2900 Shipmaster Way Unit 211
- 2600 Compass Dr
- 940 Astern Way Unit 103
- 940 Astern Way Unit 112
- 940 Astern Way Unit 109
- 1945 Marconi Cir
- 2601 Compass Dr
- 930 Astern Way Unit 502
- 930 Astern Way Unit 609
- 930 Astern Way Unit 405
