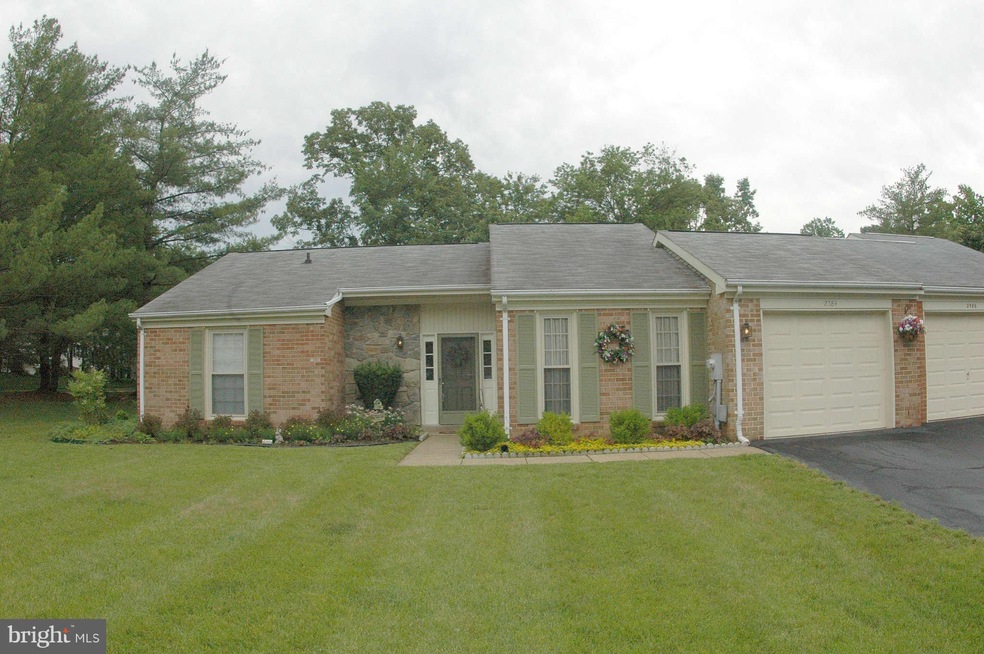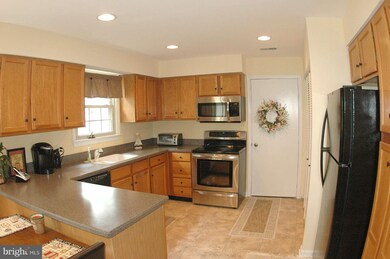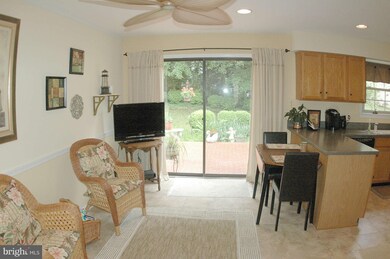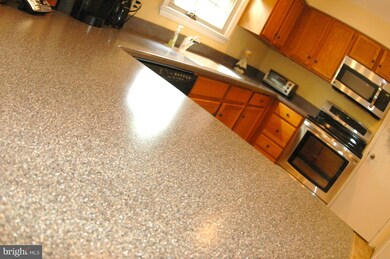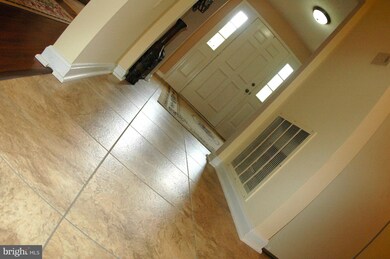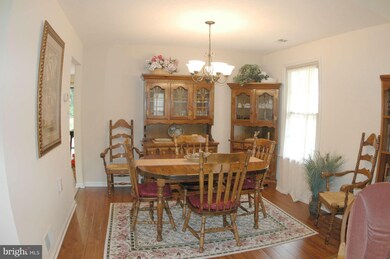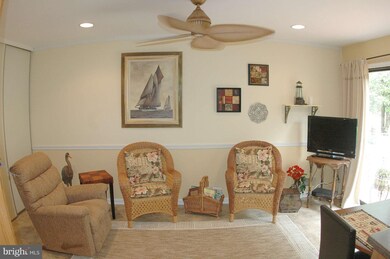
2584 Twin Landing Cove Unit 37 Annapolis, MD 21401
Parole NeighborhoodHighlights
- Marina
- Golf Club
- Senior Community
- Pier or Dock
- Fitness Center
- Open Floorplan
About This Home
As of November 2019Extremely nice two bedroom 2 bath townhouse on very desirable street in Heritage Harbour. Beautifully landscaped, updated kitchen and baths, hardwood in dining room, new carpets. Community amenities include outdoor and indoor pools, tennis, golf, jogging/walking trails, community center. A must see
Last Agent to Sell the Property
Academy Realty Inc. License #523377 Listed on: 06/08/2013
Last Buyer's Agent
Lacey Lemmon
Keller Williams Select Realtors of Annapolis
Townhouse Details
Home Type
- Townhome
Est. Annual Taxes
- $2,822
Year Built
- Built in 1983
HOA Fees
Home Design
- Traditional Architecture
- Vinyl Siding
Interior Spaces
- 1,410 Sq Ft Home
- Property has 1 Level
- Open Floorplan
- Living Room
- Dining Room
- Eat-In Kitchen
- Laundry Room
Bedrooms and Bathrooms
- 2 Main Level Bedrooms
- 2 Full Bathrooms
Parking
- Garage
- Front Facing Garage
Utilities
- Central Heating
- Heat Pump System
- Electric Water Heater
Additional Features
- Level Entry For Accessibility
- Lake Privileges
- 1 Common Wall
Listing and Financial Details
- Assessor Parcel Number 020289290024447
Community Details
Overview
- Senior Community
- Association fees include lawn care front, lawn care rear, lawn care side, management, insurance, pier/dock maintenance, pool(s), recreation facility, reserve funds, road maintenance, snow removal, water, sauna
- Heritage Harbour Community
- Heritage Harbour Subdivision
- The community has rules related to building or community restrictions, covenants, no recreational vehicles, boats or trailers
- Community Lake
Amenities
- Picnic Area
- Common Area
- Beauty Salon
- Sauna
- Clubhouse
- Billiard Room
- Community Center
- Meeting Room
- Party Room
- Community Library
- Recreation Room
Recreation
- Pier or Dock
- Marina
- Golf Club
- Golf Course Membership Available
- Tennis Courts
- Fitness Center
- Community Indoor Pool
- Putting Green
- Jogging Path
Pet Policy
- Pets Allowed
- Pet Restriction
Ownership History
Purchase Details
Home Financials for this Owner
Home Financials are based on the most recent Mortgage that was taken out on this home.Purchase Details
Home Financials for this Owner
Home Financials are based on the most recent Mortgage that was taken out on this home.Purchase Details
Home Financials for this Owner
Home Financials are based on the most recent Mortgage that was taken out on this home.Purchase Details
Home Financials for this Owner
Home Financials are based on the most recent Mortgage that was taken out on this home.Purchase Details
Similar Homes in Annapolis, MD
Home Values in the Area
Average Home Value in this Area
Purchase History
| Date | Type | Sale Price | Title Company |
|---|---|---|---|
| Warranty Deed | $365,000 | Lakeside Title Company | |
| Deed | $306,560 | Brennan Title Company | |
| Deed | $273,500 | -- | |
| Deed | $273,500 | -- | |
| Deed | $273,500 | -- | |
| Deed | $273,500 | -- | |
| Deed | $194,000 | -- |
Mortgage History
| Date | Status | Loan Amount | Loan Type |
|---|---|---|---|
| Previous Owner | $100,000 | Credit Line Revolving | |
| Previous Owner | $201,000 | New Conventional | |
| Previous Owner | $201,000 | New Conventional | |
| Closed | -- | No Value Available |
Property History
| Date | Event | Price | Change | Sq Ft Price |
|---|---|---|---|---|
| 11/15/2019 11/15/19 | Sold | $365,000 | -1.0% | $259 / Sq Ft |
| 10/10/2019 10/10/19 | Pending | -- | -- | -- |
| 09/30/2019 09/30/19 | For Sale | $368,800 | +20.3% | $262 / Sq Ft |
| 07/03/2013 07/03/13 | Sold | $306,560 | +2.2% | $217 / Sq Ft |
| 06/09/2013 06/09/13 | Pending | -- | -- | -- |
| 06/08/2013 06/08/13 | For Sale | $299,900 | -- | $213 / Sq Ft |
Tax History Compared to Growth
Tax History
| Year | Tax Paid | Tax Assessment Tax Assessment Total Assessment is a certain percentage of the fair market value that is determined by local assessors to be the total taxable value of land and additions on the property. | Land | Improvement |
|---|---|---|---|---|
| 2024 | $4,587 | $380,067 | $0 | $0 |
| 2023 | $3,880 | $355,300 | $190,000 | $165,300 |
| 2022 | $3,971 | $345,567 | $0 | $0 |
| 2021 | $3,897 | $335,833 | $0 | $0 |
| 2020 | $3,755 | $326,100 | $170,000 | $156,100 |
| 2019 | $6,181 | $311,000 | $0 | $0 |
| 2018 | $3,000 | $295,900 | $0 | $0 |
| 2017 | $2,913 | $280,800 | $0 | $0 |
| 2016 | -- | $267,100 | $0 | $0 |
| 2015 | -- | $253,400 | $0 | $0 |
| 2014 | -- | $239,700 | $0 | $0 |
Agents Affiliated with this Home
-
Pam Batstone

Seller's Agent in 2019
Pam Batstone
Coldwell Banker (NRT-Southeast-MidAtlantic)
(301) 873-9111
40 in this area
70 Total Sales
-
Carmen Gregg

Buyer's Agent in 2019
Carmen Gregg
Century 21 New Millennium
(410) 980-9525
54 Total Sales
-
Jack Papaleonti

Seller's Agent in 2013
Jack Papaleonti
Academy Realty Inc.
(410) 991-4465
134 in this area
176 Total Sales
-
Joni Jones

Seller Co-Listing Agent in 2013
Joni Jones
Academy Realty Inc.
(410) 703-5700
-
L
Buyer's Agent in 2013
Lacey Lemmon
Keller Williams Select Realtors of Annapolis
Map
Source: Bright MLS
MLS Number: 1003560780
APN: 02-892-90024447
- 2516 N Haven Cove
- 2609 Point Lookout Cove
- 810 Bermuda Ct
- 2828 Berth Ct
- 1022 Boom Ct
- 915 Boom Way
- 1008 Sextant Ct
- 2020 John Hanson Overlook
- 2900 Shipmaster Way Unit 302
- 2900 Shipmaster Way Unit 211
- 2900 Shipmaster Way Unit 315
- 940 Astern Way Unit 409
- 940 Astern Way Unit 109
- 930 Astern Way Unit 502
- 930 Astern Way Unit 609
- 930 Astern Way Unit 405
- 2564 Forest Knoll
- 752 Bon Haven Dr
- 701 Ballast Way
- 844 Singing Hills Ct
