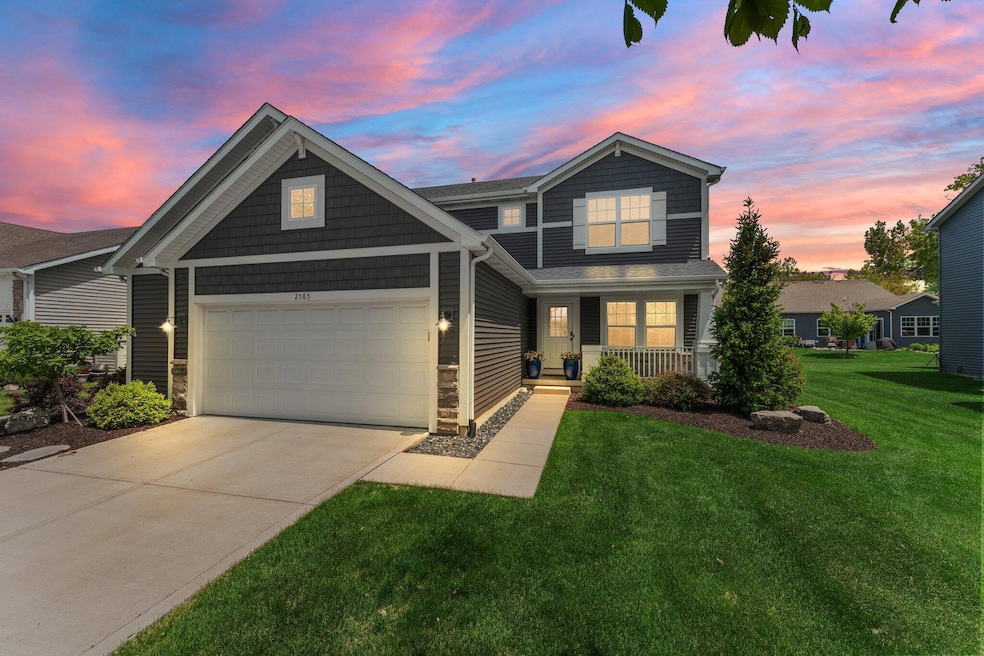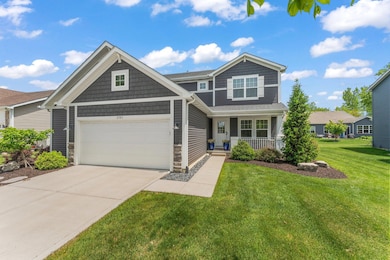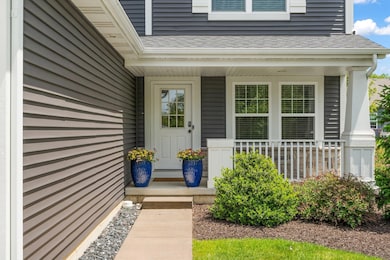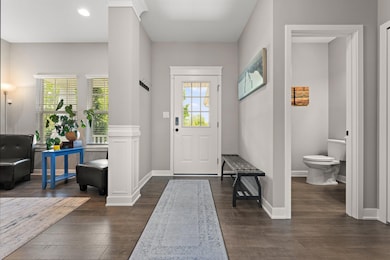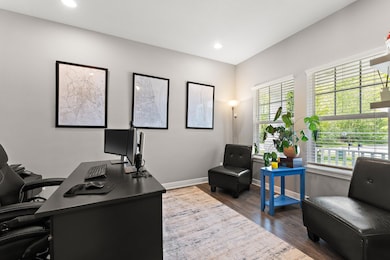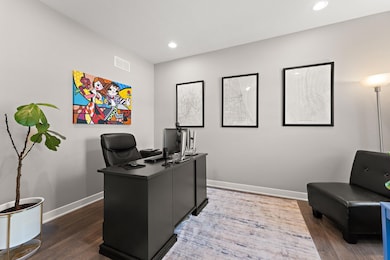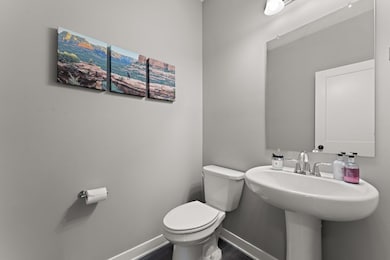
2585 Dunbar St Chesterton, IN 46304
Estimated payment $2,921/month
Highlights
- Covered patio or porch
- 2.5 Car Attached Garage
- Tile Flooring
- Jackson Elementary School Rated A
- Living Room
- Forced Air Heating and Cooling System
About This Home
Welcome to this spacious 4 bedroom, 3 bathroom detached home, offering 2,042 square feet of comfortable living. Perfectly situated near shopping, restaurants, and Sand Creek Country Club, this property is also located within a highly rated school district--ideal for families. Step inside to find a walk-in closet for ample storage and a full unfinished basement, providing endless opportunities for future customization. Enjoy peace of mind with a pre-inspected home and the convenience of all stainless appliances, including washer and dryer, that stay with the property. Relax in the professionally landscaped yard or soak in the nearly new, one-year-old hot tub that comes with the home. Move in and start living your dream!
Open House Schedule
-
Sunday, June 01, 202512:00 to 2:00 pm6/1/2025 12:00:00 PM +00:006/1/2025 2:00:00 PM +00:00Hosted by Chase PivarnikAdd to Calendar
Home Details
Home Type
- Single Family
Est. Annual Taxes
- $4,216
Year Built
- Built in 2019
HOA Fees
- $45 Monthly HOA Fees
Parking
- 2.5 Car Attached Garage
Home Design
- Stone
Interior Spaces
- 2,042 Sq Ft Home
- 2-Story Property
- Living Room
- Dining Room
- Basement
Kitchen
- Range Hood
- Microwave
- Dishwasher
Flooring
- Carpet
- Tile
- Vinyl
Bedrooms and Bathrooms
- 4 Bedrooms
Laundry
- Dryer
- Washer
Schools
- Chesterton High School
Utilities
- Forced Air Heating and Cooling System
- Heating System Uses Natural Gas
Additional Features
- Covered patio or porch
- 7,405 Sq Ft Lot
Community Details
- 1St American Association, Phone Number (219) 464-3536
- Morgan's Corner Subdivision
Listing and Financial Details
- Assessor Parcel Number 640707437017000007
- Seller Considering Concessions
Map
Home Values in the Area
Average Home Value in this Area
Tax History
| Year | Tax Paid | Tax Assessment Tax Assessment Total Assessment is a certain percentage of the fair market value that is determined by local assessors to be the total taxable value of land and additions on the property. | Land | Improvement |
|---|---|---|---|---|
| 2024 | $4,077 | $376,600 | $57,000 | $319,600 |
| 2023 | $3,778 | $364,300 | $54,500 | $309,800 |
| 2022 | $3,758 | $335,000 | $54,500 | $280,500 |
| 2021 | $3,433 | $304,800 | $54,500 | $250,300 |
| 2020 | $3,081 | $274,000 | $52,700 | $221,300 |
| 2019 | $4 | $300 | $300 | $0 |
| 2018 | $8 | $300 | $300 | $0 |
| 2017 | $7 | $300 | $300 | $0 |
| 2016 | -- | $300 | $300 | $0 |
Property History
| Date | Event | Price | Change | Sq Ft Price |
|---|---|---|---|---|
| 05/28/2025 05/28/25 | For Sale | $449,900 | -- | $220 / Sq Ft |
Purchase History
| Date | Type | Sale Price | Title Company |
|---|---|---|---|
| Warranty Deed | $285,537 | Fidelity National Title | |
| Warranty Deed | -- | Fidelity Natl Title Co |
Mortgage History
| Date | Status | Loan Amount | Loan Type |
|---|---|---|---|
| Open | $228,000 | No Value Available | |
| Closed | $228,430 | New Conventional |
Similar Homes in the area
Source: Northwest Indiana Association of REALTORS®
MLS Number: 821486
APN: 64-07-07-437-017.000-007
- 1050 Kilarney Rd
- 1915 Toms Ct
- 1733 Amen Corner Ct
- 1850 Toms Ct
- 1840 Bramble Trace
- 0 Village Point
- 1810 Bramble Trace
- 1940 Chamborde Ln
- 1929 Chamborde Ln
- 1920 Chamborde Ln
- 1919 Chamborde Ln
- 1939 Chamborde Ln
- 1910 Chamborde Ln
- 1960 Chamborde Ln
- 1930 Chamborde Ln
- 1909 Chamborde Ln
- 1901 Chamborde Ln
- 1714 Sotogrande Ct
- 1935 Rawlins Dr
- 1022 N Old State Road 49
