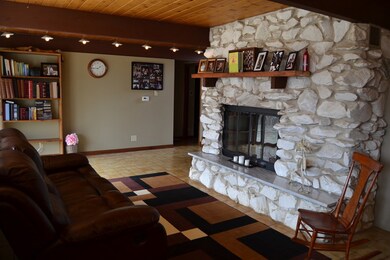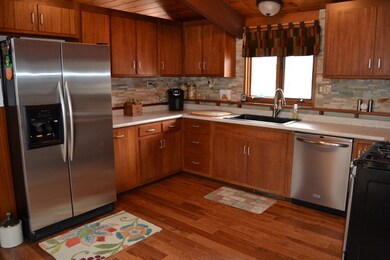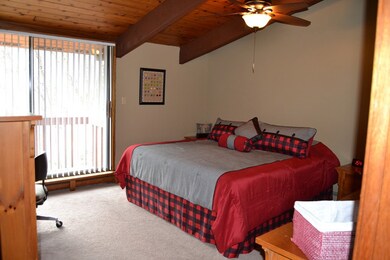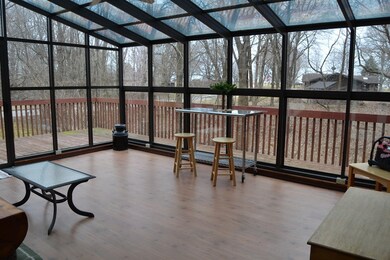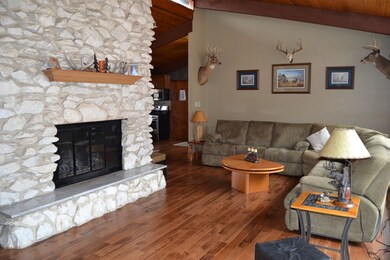
2585 E 369th Rd Oglesby, IL 61348
Highlights
- Deck
- Property is near a park
- Stream or River on Lot
- Contemporary Architecture
- Family Room with Fireplace
- Wooded Lot
About This Home
As of June 2016A unique ranch home that will make you never want to leave, you'll feel like you're at Starved Rock Lodge! Only minutes from interstates & main rds. California style w/central FP & a LR that has wall of windows w/views of timber, ravine, & wildlife. Also whole house fan. In 2002 lg. sun room was added w/glass from roof to side which looks out to woods. LL has cozy family room w/walkout, a fireplace & 2 more bedrooms. Outside find a patio, 2 car att gar w/GDO, & fire pit. 20x20 outside storage shed. A 50 yr metal roof, approximately 10 yrs old. Updates in nearly every room, hardwood floors, updated bathrooms, kitchen & more! Property is a must see on your list! The homes sits on approximately 1/2 acre, mol. Circle driveway in culdesac for easy access. Rather secluded area, yet near to college, schools, & amenities. Minutes from Starved Rock State Pk, Matthiessen Park, Illinois River, Vermilion River! You won't find this type of home just anywhere! (antler light fixture does not stay)
Home Details
Home Type
- Single Family
Est. Annual Taxes
- $3,265
Year Built
- Built in 1979
Lot Details
- 0.59 Acre Lot
- Cul-De-Sac
- Fenced Yard
- Paved or Partially Paved Lot
- Irregular Lot
- Wooded Lot
Parking
- 2 Car Attached Garage
- Garage Door Opener
- Parking Included in Price
Home Design
- Contemporary Architecture
- Brick Foundation
- Asphalt Roof
- Concrete Perimeter Foundation
- Cedar
Interior Spaces
- 1,855 Sq Ft Home
- 1-Story Property
- Wet Bar
- Ceiling Fan
- Skylights
- Wood Burning Fireplace
- Family Room with Fireplace
- 2 Fireplaces
- Living Room with Fireplace
- Formal Dining Room
- Heated Sun or Florida Room
- Carbon Monoxide Detectors
Kitchen
- Range
- Microwave
- Dishwasher
Flooring
- Wood
- Carpet
Bedrooms and Bathrooms
- 3 Bedrooms
- 3 Potential Bedrooms
- Bathroom on Main Level
- Dual Sinks
- Separate Shower
Laundry
- Laundry Room
- Dryer
- Washer
Partially Finished Basement
- Basement Fills Entire Space Under The House
- Exterior Basement Entry
- Finished Basement Bathroom
Outdoor Features
- Stream or River on Lot
- Balcony
- Deck
- Patio
Location
- Property is near a park
Schools
- Lincoln Elementary School
- Washington Elementary Middle School
- La Salle-Peru Twp High School
Utilities
- Central Air
- Baseboard Heating
- Heating System Uses Steam
- Heating System Uses Natural Gas
- 200+ Amp Service
- Private or Community Septic Tank
Community Details
- Tennis Courts
- Community Pool
Listing and Financial Details
- Homeowner Tax Exemptions
Ownership History
Purchase Details
Home Financials for this Owner
Home Financials are based on the most recent Mortgage that was taken out on this home.Purchase Details
Home Financials for this Owner
Home Financials are based on the most recent Mortgage that was taken out on this home.Similar Homes in Oglesby, IL
Home Values in the Area
Average Home Value in this Area
Purchase History
| Date | Type | Sale Price | Title Company |
|---|---|---|---|
| Warranty Deed | $200,000 | -- | |
| Deed | $163,000 | None Available |
Mortgage History
| Date | Status | Loan Amount | Loan Type |
|---|---|---|---|
| Open | $95,000 | New Conventional | |
| Previous Owner | $130,400 | New Conventional | |
| Previous Owner | $180,000 | Credit Line Revolving |
Property History
| Date | Event | Price | Change | Sq Ft Price |
|---|---|---|---|---|
| 06/13/2016 06/13/16 | Sold | $200,000 | -16.6% | $108 / Sq Ft |
| 04/10/2016 04/10/16 | Pending | -- | -- | -- |
| 03/07/2016 03/07/16 | For Sale | $239,852 | +47.1% | $129 / Sq Ft |
| 03/12/2012 03/12/12 | Sold | $163,000 | -6.9% | $102 / Sq Ft |
| 01/27/2012 01/27/12 | Pending | -- | -- | -- |
| 01/06/2012 01/06/12 | Price Changed | $175,000 | 0.0% | $109 / Sq Ft |
| 01/06/2012 01/06/12 | For Sale | $175,000 | +7.4% | $109 / Sq Ft |
| 12/31/2011 12/31/11 | Off Market | $163,000 | -- | -- |
| 10/17/2011 10/17/11 | Price Changed | $189,900 | -5.0% | $118 / Sq Ft |
| 06/06/2011 06/06/11 | For Sale | $199,900 | -- | $125 / Sq Ft |
Tax History Compared to Growth
Tax History
| Year | Tax Paid | Tax Assessment Tax Assessment Total Assessment is a certain percentage of the fair market value that is determined by local assessors to be the total taxable value of land and additions on the property. | Land | Improvement |
|---|---|---|---|---|
| 2024 | $5,109 | $78,875 | $11,436 | $67,439 |
| 2023 | $4,767 | $73,242 | $10,619 | $62,623 |
| 2022 | $4,655 | $66,979 | $9,711 | $57,268 |
| 2021 | $4,524 | $62,345 | $9,169 | $53,176 |
| 2020 | $4,220 | $60,062 | $8,833 | $51,229 |
| 2019 | $4,401 | $59,450 | $8,743 | $50,707 |
| 2018 | $4,279 | $58,342 | $8,580 | $49,762 |
| 2017 | $4,284 | $58,395 | $8,588 | $49,807 |
| 2016 | $3,727 | $50,782 | $8,449 | $42,333 |
| 2015 | $1,685 | $48,998 | $8,152 | $40,846 |
| 2012 | -- | $54,333 | $9,040 | $45,293 |
Agents Affiliated with this Home
-

Seller's Agent in 2016
Alice Green
Starved Rock Realty
(815) 488-9712
6 in this area
167 Total Sales
-

Buyer's Agent in 2016
Dee Barrera
Starved Rock Realty
(815) 252-9696
6 in this area
65 Total Sales
-

Seller's Agent in 2012
Linda Kaszynski
Janko Realty & Development - Peru
(815) 228-5622
23 in this area
212 Total Sales
Map
Source: Midwest Real Estate Data (MRED)
MLS Number: 09158743
APN: 18-27-215010
- 93 Sunset Blvd
- 169 Scott Ave
- 161 Scott Ave
- 136 Scott Ave
- 125 Scott Ave
- 121 Scott Ave
- 116 Scott Ave
- 117 Scott Ave
- 113 Scott Ave
- 0 N 25th Rd
- 169 Claret Knoll Ave
- 164 Claret Knoll Ave
- 152 Claret Knoll Ave
- 590 W Walnut St
- 100 N Lewis Ave
- 221 Oakwood Ave
- 225 Oakwood Ave
- 825 Swift Ave
- 71 Katelyn Ct
- 2452 E 350th Rd

