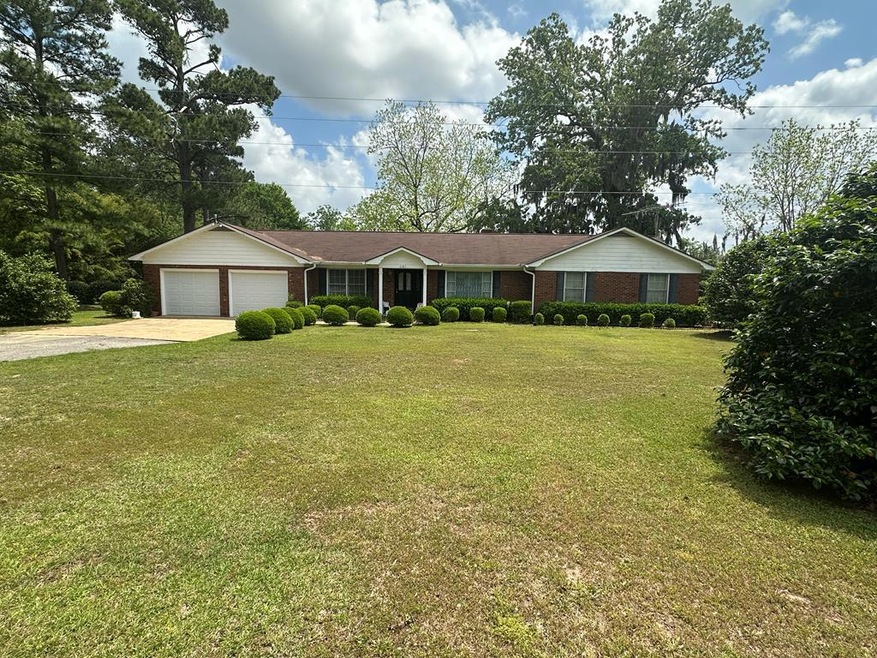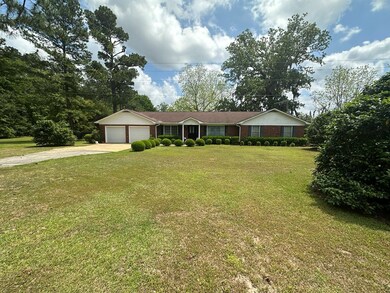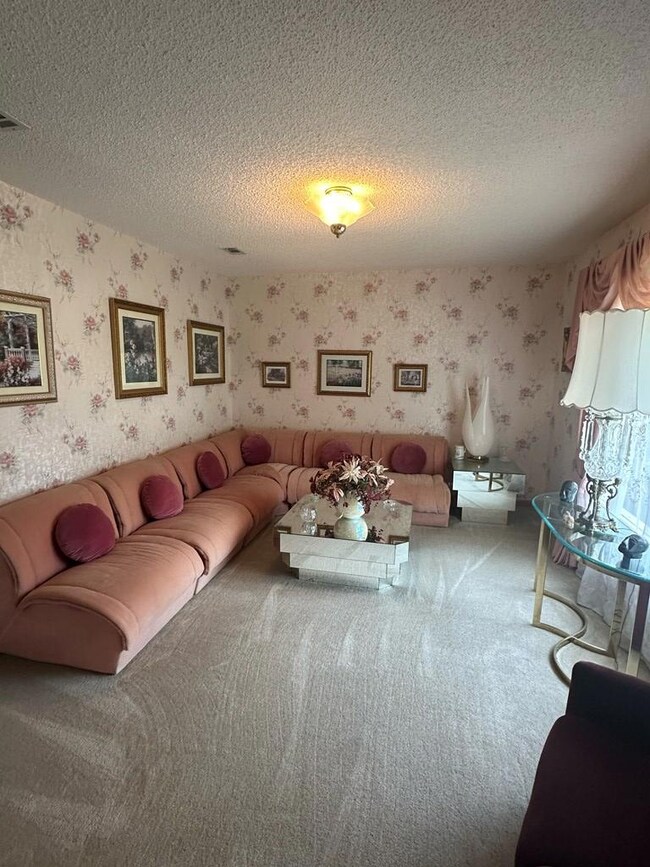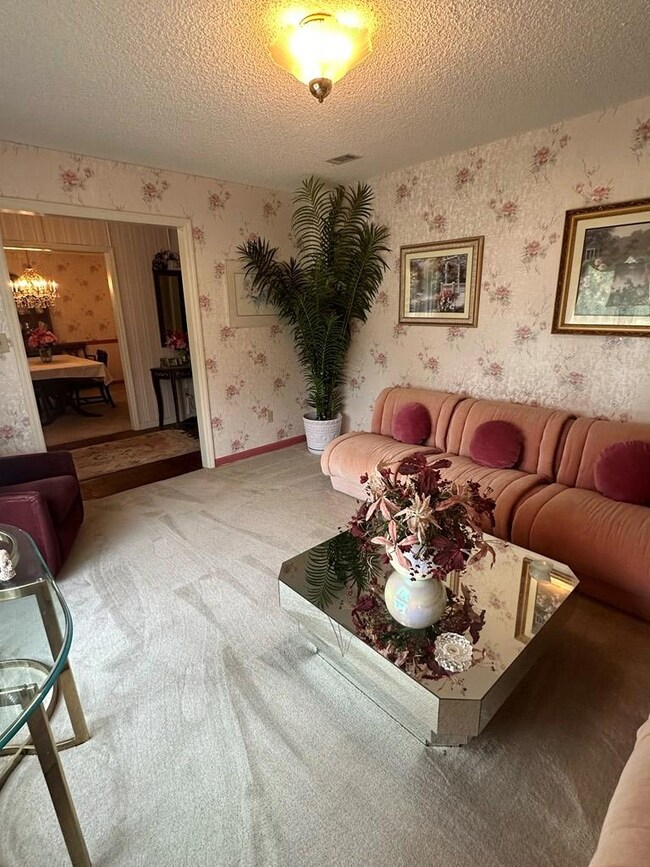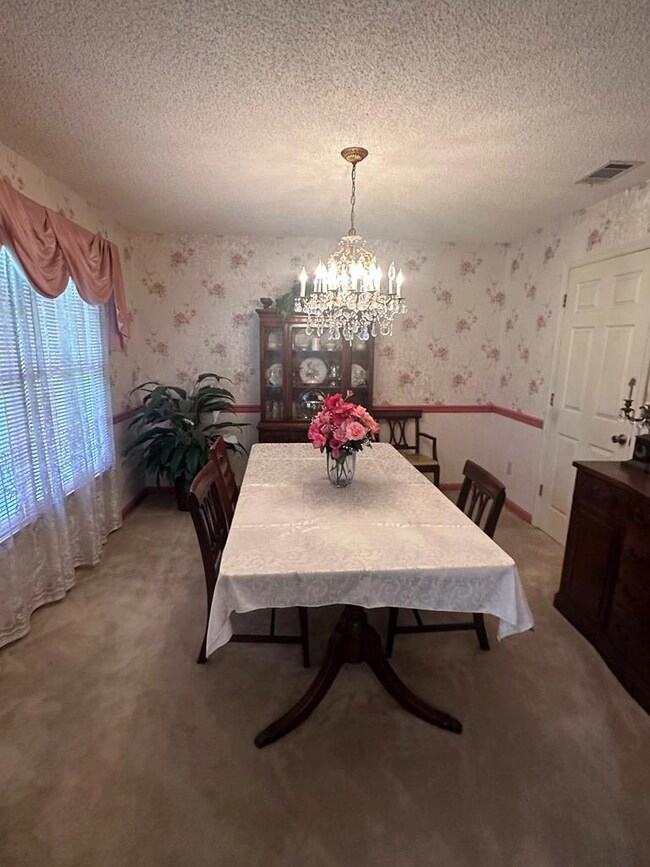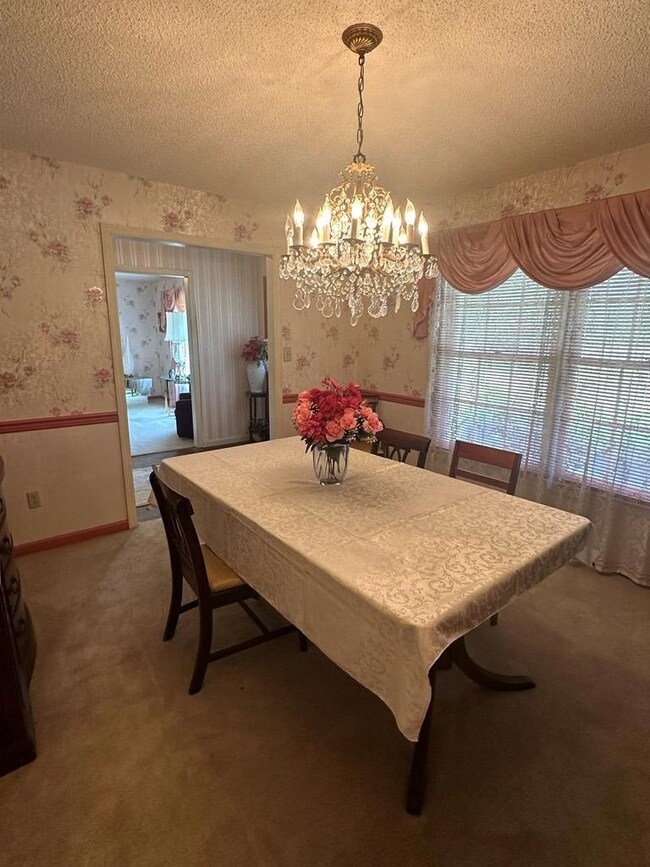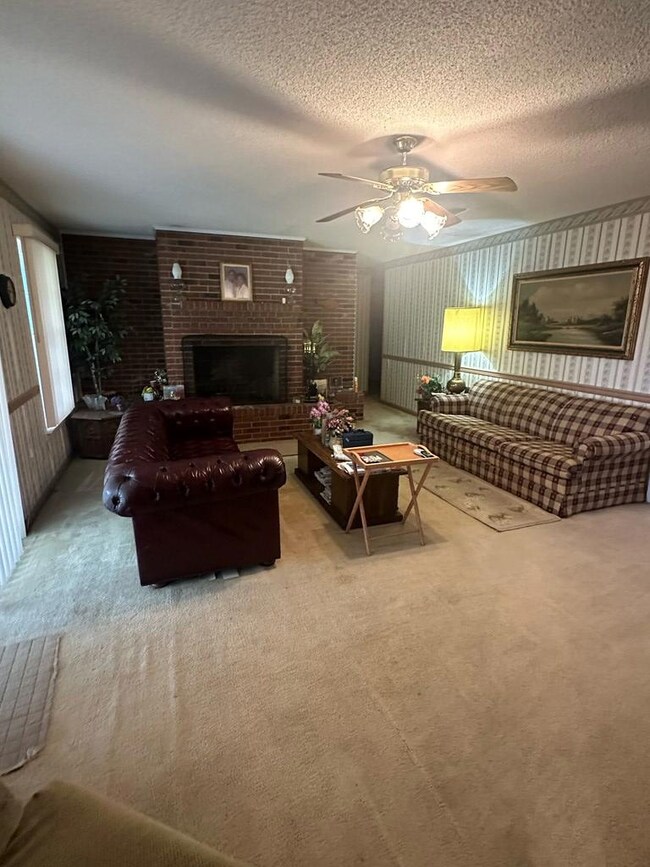
2585 Faceville Hwy Bainbridge, GA 39819
Highlights
- Ranch Style House
- Screened Porch
- Laundry Room
- Corner Lot
- Open Patio
- Central Air
About This Home
As of August 2024Your own little peace of heaven in the country. Sip your morning coffee from the screen porch over looking the back yard. You will only see green and peace. As you enter the front door of the home there is a lovely wide foyer. To your right is a nice sized living room that could be used as is or turned into a great home office. You even possibly make it into a fourth bedroom. To your left is a wonderful dining room. As you travel down the foyer you will make your way into a huge den complete with built in bookcases and a brick fireplace. To the left there is a great kitchen and breakfast room that leads into a laundry room. There are three bedrooms and two baths at the end of the next hallway. There even is a two car garage. This IS the one you have been waiting for. Call today for you own private tour!!
Last Agent to Sell the Property
Premier Group Realty Brokerage Phone: 2292469837 License #126921 Listed on: 04/17/2024
Home Details
Home Type
- Single Family
Est. Annual Taxes
- $2,570
Year Built
- Built in 1991
Lot Details
- 2 Acre Lot
- Corner Lot
Parking
- Garage
Home Design
- Ranch Style House
- Brick Exterior Construction
- Slab Foundation
- Shingle Roof
Interior Spaces
- 2,007 Sq Ft Home
- Sheet Rock Walls or Ceilings
- Fireplace Features Masonry
- Screened Porch
- Laundry Room
Kitchen
- Stove
- Range Hood
- Dishwasher
Flooring
- Carpet
- Vinyl
Bedrooms and Bathrooms
- 3 Bedrooms
- 2 Full Bathrooms
Outdoor Features
- Open Patio
Utilities
- Central Air
- Heating Available
- Well
- Septic Tank
Community Details
Ownership History
Purchase Details
Home Financials for this Owner
Home Financials are based on the most recent Mortgage that was taken out on this home.Purchase Details
Purchase Details
Similar Homes in Bainbridge, GA
Home Values in the Area
Average Home Value in this Area
Purchase History
| Date | Type | Sale Price | Title Company |
|---|---|---|---|
| Warranty Deed | $225,000 | -- | |
| Quit Claim Deed | -- | -- | |
| Warranty Deed | -- | -- |
Mortgage History
| Date | Status | Loan Amount | Loan Type |
|---|---|---|---|
| Open | $232,425 | New Conventional |
Property History
| Date | Event | Price | Change | Sq Ft Price |
|---|---|---|---|---|
| 08/02/2024 08/02/24 | Sold | $225,000 | -10.0% | $112 / Sq Ft |
| 05/07/2024 05/07/24 | Pending | -- | -- | -- |
| 05/03/2024 05/03/24 | For Sale | $249,900 | 0.0% | $125 / Sq Ft |
| 05/01/2024 05/01/24 | Pending | -- | -- | -- |
| 04/20/2024 04/20/24 | For Sale | $249,900 | -- | $125 / Sq Ft |
Tax History Compared to Growth
Tax History
| Year | Tax Paid | Tax Assessment Tax Assessment Total Assessment is a certain percentage of the fair market value that is determined by local assessors to be the total taxable value of land and additions on the property. | Land | Improvement |
|---|---|---|---|---|
| 2024 | $2,570 | $85,330 | $5,660 | $79,670 |
| 2023 | $2,220 | $83,295 | $5,660 | $77,635 |
| 2022 | $2,133 | $80,312 | $4,250 | $76,062 |
| 2021 | $2,053 | $76,200 | $3,800 | $72,400 |
| 2020 | $1,946 | $69,251 | $3,800 | $65,451 |
| 2019 | $1,858 | $64,205 | $3,800 | $60,405 |
| 2018 | $1,834 | $64,205 | $3,800 | $60,405 |
| 2017 | $2,015 | $64,205 | $3,800 | $60,405 |
| 2016 | $1,782 | $63,848 | $3,444 | $60,405 |
| 2015 | $1,805 | $63,848 | $3,444 | $60,405 |
| 2014 | $1,559 | $63,848 | $3,444 | $60,405 |
| 2013 | -- | $63,848 | $3,443 | $60,404 |
Agents Affiliated with this Home
-
Marcie Miller
M
Seller's Agent in 2024
Marcie Miller
Premier Group Realty
(229) 246-9837
67 Total Sales
-
Gail Long
G
Buyer's Agent in 2024
Gail Long
Premier Group Realty
(229) 220-2980
205 Total Sales
Map
Source: Southwest Georgia Board of REALTORS®
MLS Number: 12146
APN: 00870-016-000
- N/A Blue Springs
- 000 Booster Club Rd
- TBD LOT 77, 78 Seminole Ridge S D
- TBD LOT 29 Seminole Ridge S D
- TBD LOT 2 Seminole Ridge S D
- TBD LOT 98 Seminole Ridge S D
- 140 Ansley St
- 286 Dollar Dr
- 687 River Oaks Dr
- 1534 Fairway Dr
- 1403 Faceville Hwy
- 145 Robin Ln
- 0 Bettstown Rd
- 129 Mimosa Ln
- Lot 12 A Mountain View Way Unit 12
- Lot 13 A Mountain View Way Unit 13 A
- 122 Laurel Ln
- 0 Hutchinson Ferry Rd
- Lot 6 Allison Dr
- Lot 5 Jacquelyn Ct
