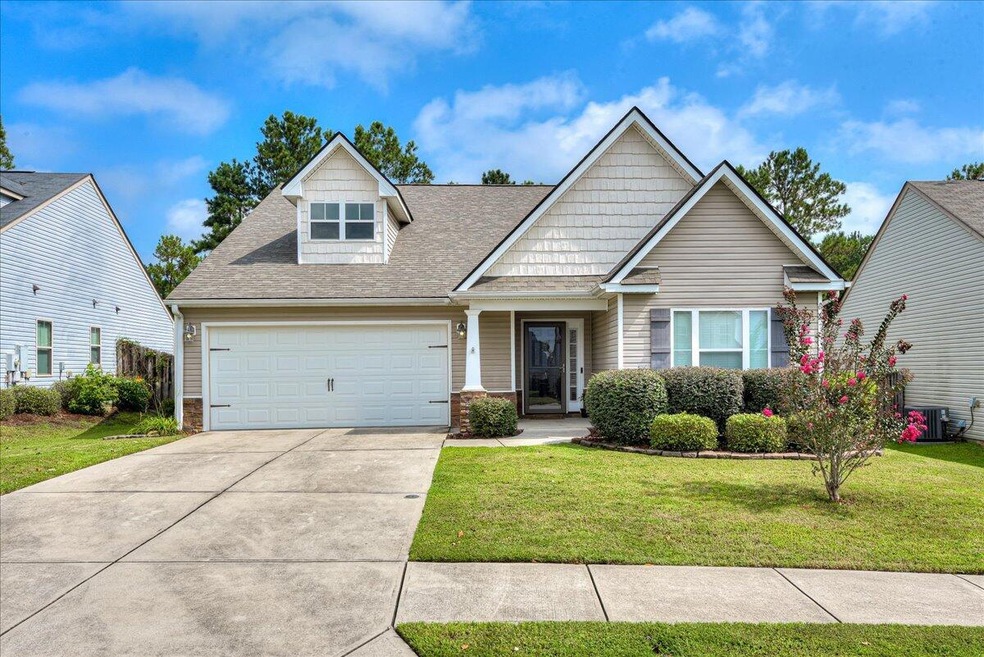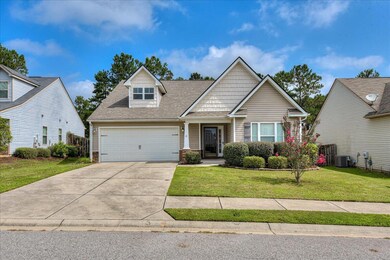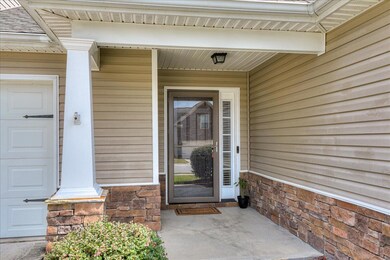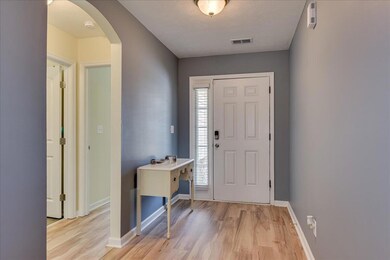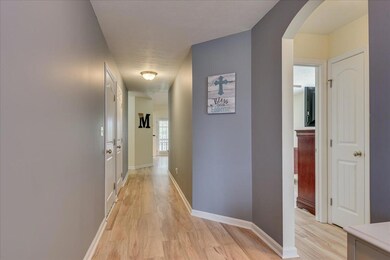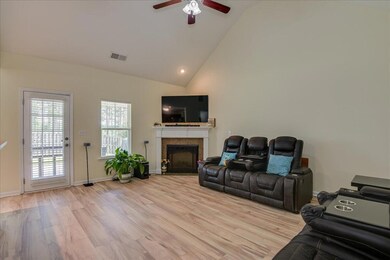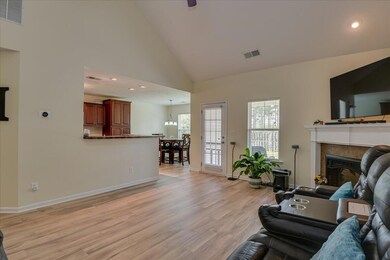
2585 Kirby Ave Grovetown, GA 30813
Estimated Value: $318,000 - $329,000
Highlights
- Clubhouse
- 2-Story Property
- Great Room
- Baker Place Elementary School Rated A
- Main Floor Primary Bedroom
- Community Pool
About This Home
As of November 2023Low Maintenance--Great Price--Wonderful Neighborhood! Come make this YOUR home! Step inside to beautiful luxury vinyl tile floors that flow down the hallway & into kitchen with new upgraded stainless-steel appliances & stained cabinets. The great room features vaulted ceiling & fireplace. Two bedrooms & full baths are toward the front of the home giving you the split-level style home. The owner's bedroom is toward the back of the home & away from the hustle and bustle of life. The owner's bath has double vanities, separate shower, garden tub and a closet large enough to brag about! Upstairs is the 4th bedroom/bonus room with full bath & it's own thermostat so that you can choose the perfect temperature. This is a great space for a teenager, masters golf rental or roommate. Entertain friends out back--the covered back porch flows to the patio/grilling area. The back yard is flat & surrounded by privacy fence. The area behind the home is greenspace. Canterbury Farms is an award-winning neighborhood! Located in Bridgewater at Canterbury Farms--convenient to Ft. Gordon, Evans & I-20!
Home Details
Home Type
- Single Family
Est. Annual Taxes
- $2,631
Year Built
- Built in 2012
Lot Details
- 6,970 Sq Ft Lot
- Privacy Fence
- Fenced
- Landscaped
- Front and Back Yard Sprinklers
HOA Fees
- $33 Monthly HOA Fees
Home Design
- 2-Story Property
- Slab Foundation
- Composition Roof
- Stone Siding
- Vinyl Siding
Interior Spaces
- 2,112 Sq Ft Home
- Wired For Data
- Ceiling Fan
- Marble Fireplace
- Stone Fireplace
- Insulated Windows
- Blinds
- Insulated Doors
- Entrance Foyer
- Family Room with Fireplace
- Great Room
- Breakfast Room
- Luxury Vinyl Tile Flooring
- Fire and Smoke Detector
- Washer and Electric Dryer Hookup
Kitchen
- Eat-In Kitchen
- Electric Range
- Built-In Microwave
- Dishwasher
- Disposal
Bedrooms and Bathrooms
- 4 Bedrooms
- Primary Bedroom on Main
- Split Bedroom Floorplan
- Walk-In Closet
- 3 Full Bathrooms
- Garden Bath
Attic
- Attic Floors
- Pull Down Stairs to Attic
Parking
- Garage
- Garage Door Opener
Outdoor Features
- Covered patio or porch
Schools
- Euchee Creek Elementary School
- Grovetown Middle School
- Grovetown High School
Utilities
- Multiple cooling system units
- Forced Air Heating and Cooling System
- Cable TV Available
Listing and Financial Details
- Assessor Parcel Number 051 505
Community Details
Overview
- Canterbury Farms Subdivision
Amenities
- Clubhouse
Recreation
- Community Playground
- Community Pool
- Park
- Trails
- Bike Trail
Ownership History
Purchase Details
Home Financials for this Owner
Home Financials are based on the most recent Mortgage that was taken out on this home.Purchase Details
Home Financials for this Owner
Home Financials are based on the most recent Mortgage that was taken out on this home.Purchase Details
Home Financials for this Owner
Home Financials are based on the most recent Mortgage that was taken out on this home.Similar Homes in Grovetown, GA
Home Values in the Area
Average Home Value in this Area
Purchase History
| Date | Buyer | Sale Price | Title Company |
|---|---|---|---|
| Irminger Lee William | $310,000 | -- | |
| Moore Lesley A | $190,000 | -- | |
| Winchester Home Bldrs Inc | $36,000 | -- |
Mortgage History
| Date | Status | Borrower | Loan Amount |
|---|---|---|---|
| Open | Irminger Lee William | $279,000 | |
| Previous Owner | Moore Lesley A | $250,000 | |
| Previous Owner | Moore Lesley A | $194,085 |
Property History
| Date | Event | Price | Change | Sq Ft Price |
|---|---|---|---|---|
| 11/17/2023 11/17/23 | Sold | $310,000 | -3.1% | $147 / Sq Ft |
| 09/01/2023 09/01/23 | For Sale | $320,000 | 0.0% | $152 / Sq Ft |
| 06/27/2019 06/27/19 | Rented | $1,551 | 0.0% | -- |
| 06/15/2016 06/15/16 | Sold | $190,000 | -0.5% | $90 / Sq Ft |
| 04/29/2016 04/29/16 | Pending | -- | -- | -- |
| 04/21/2016 04/21/16 | For Sale | $191,000 | +17.2% | $90 / Sq Ft |
| 08/31/2012 08/31/12 | Sold | $162,936 | 0.0% | $90 / Sq Ft |
| 06/14/2012 06/14/12 | Pending | -- | -- | -- |
| 06/14/2012 06/14/12 | For Sale | $162,936 | -- | $90 / Sq Ft |
Tax History Compared to Growth
Tax History
| Year | Tax Paid | Tax Assessment Tax Assessment Total Assessment is a certain percentage of the fair market value that is determined by local assessors to be the total taxable value of land and additions on the property. | Land | Improvement |
|---|---|---|---|---|
| 2024 | $3,082 | $122,962 | $21,604 | $101,358 |
| 2023 | $6 | $120,529 | $21,504 | $99,025 |
| 2022 | $2,631 | $101,303 | $18,804 | $82,499 |
| 2021 | $2,504 | $92,140 | $16,904 | $75,236 |
| 2020 | $2,443 | $88,039 | $15,904 | $72,135 |
| 2019 | $2,325 | $83,787 | $15,204 | $68,583 |
| 2018 | $2,216 | $79,589 | $14,304 | $65,285 |
| 2017 | $2,123 | $76,000 | $13,904 | $62,096 |
| 2016 | $2,076 | $77,056 | $15,580 | $61,476 |
| 2015 | $2,026 | $75,088 | $15,180 | $59,908 |
| 2014 | $1,970 | $72,096 | $15,180 | $56,916 |
Agents Affiliated with this Home
-
Lisa Medders

Seller's Agent in 2023
Lisa Medders
EXP Realty, LLC
(618) 207-9508
78 Total Sales
-
Robert Cort

Buyer's Agent in 2023
Robert Cort
Coldwell Banker-Watson & Knox Real Estate
(706) 699-1820
18 Total Sales
-
O
Seller's Agent in 2019
Orinthia Cathcart
Mike Vickrey & Associates Inc
-
A
Seller's Agent in 2016
Anita Mullenix
Meybohm
-
T
Seller Co-Listing Agent in 2016
Terry Mullenix
Meybohm
-
D
Buyer's Agent in 2016
Derya Martin
RE/MAX
Map
Source: REALTORS® of Greater Augusta
MLS Number: 520004
APN: 051-505
- 731 Southwick Ave
- 316 Brentford Ave
- 6230 Canterbury Farms Pkwy Unit TP123
- 6236 Canterbury Farms Pkwy
- 6234 Canterbury Farms Pkwy
- 832 Williford Run Dr
- 449 Brantley Cove Cir
- 917 Linsmore Ave
- 934 Linsmore Ave
- 331 Brentford Ave
- 2623 Kirby Ave
- 705 Southwick Ave
- 702 Southwick Ave
- 675 Aberdeen Cir
- 159 Seaton Ave
- 2427 Newbury Ave
- 130 Clarinbridge Ln
- 1214 Absolon Ct
- 867 Williford Run Dr
- 2461 Newbury Ave
- 2585 Kirby Ave
- 2583 Kirby Ave
- 2587 Kirby Ave
- 2581 Kirby Ave
- 2591 Kirby Ave
- 2593 Kirby Ave
- 2580 Kirby Ave
- 1725 Dunmore Ave
- 2579 Kirby Ave
- 2578 Kirby Ave
- 2595 Kirby Ave
- 2577 Kirby Ave
- 2574 Kirby Ave
- 2594 Kirby Ave
- 2599 Kirby Ave
- 2572 Kirby Ave
- 1721 Dunmore Ave
- 2575 Kirby Ave
- 1724 Dunmore Ave
- 3615 Penrith Dr
