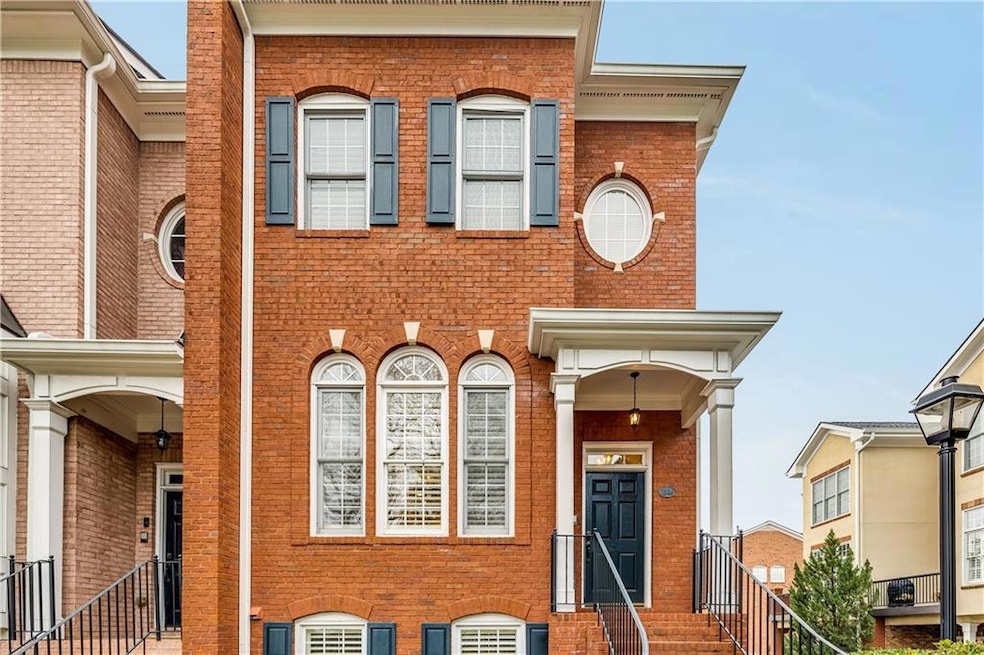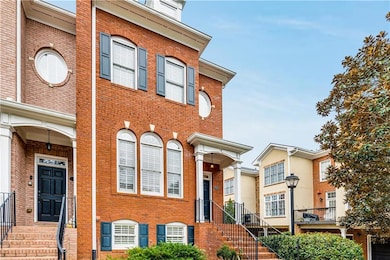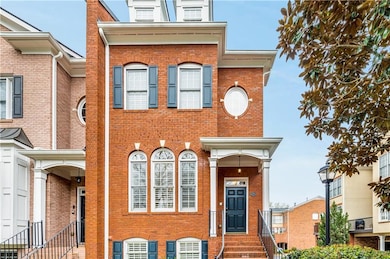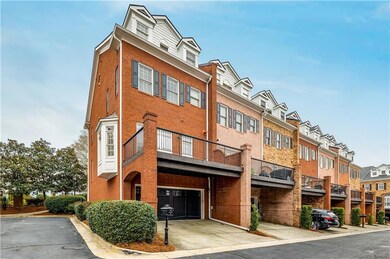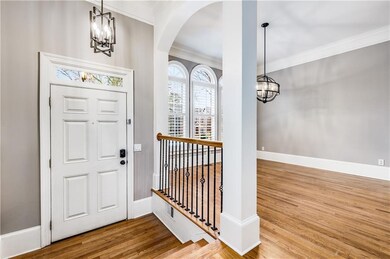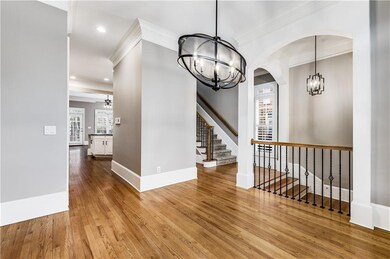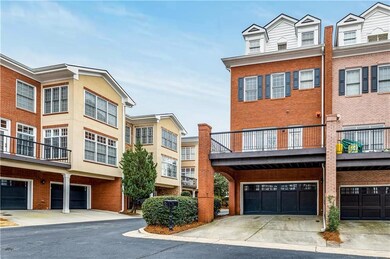2586 Brookhaven Chase Ln NE Atlanta, GA 30319
Brookhaven Village NeighborhoodHighlights
- City View
- Deck
- Traditional Architecture
- Fireplace in Primary Bedroom
- Property is near public transit
- Wood Flooring
About This Home
Brookhaven Chase Townhomes- Brookhaven location! Walk to Restaurants and Shops. Great schools! Walk to MARTA station! . Elegant HUGE End Unit Townhome- Four finished levels! Four full bedrooms and Four Full Baths and a half bath on main level. Bathrooms FULLY RENOVATED with modern finishes. Upper Level with Two Separate Ensuite Bedrooms and Huge Top (4th) level with separate Bedroom & Bath. ELFA Custom Closet Solutions in all 4 Bedrooms with walk-in closets. Hardwood Floors all just refinished, Stainless Steel Appliances, Open Floor Plan, Zoned AC, Huge Closets & Lots of Storage! 2 Car Garage, Fire Wall between Units - Absolute Quiet. Newly Upgraded Kitchen. All rooms were recently Painted "Mindful Gray". New Lighting Fixtures Throughout. Available Immediately. Pets Considered. *Willing to install washer/dryer
Townhouse Details
Home Type
- Townhome
Est. Annual Taxes
- $11,256
Year Built
- Built in 2001
Lot Details
- End Unit
- 1 Common Wall
- Landscaped
- Front and Back Yard Sprinklers
Parking
- 2 Car Garage
- Garage Door Opener
- Driveway
- Secured Garage or Parking
Property Views
- City
- Woods
- Neighborhood
Home Design
- Traditional Architecture
- Shingle Roof
- Four Sided Brick Exterior Elevation
Interior Spaces
- 3,200 Sq Ft Home
- 3-Story Property
- Bookcases
- Crown Molding
- Ceiling height of 9 feet on the main level
- Ceiling Fan
- Bay Window
- Entrance Foyer
- Family Room with Fireplace
- Great Room
- Dining Room
Kitchen
- Breakfast Bar
- Double Oven
- Electric Oven
- Electric Cooktop
- Dishwasher
- ENERGY STAR Qualified Appliances
Flooring
- Wood
- Carpet
- Ceramic Tile
Bedrooms and Bathrooms
- Fireplace in Primary Bedroom
- Walk-In Closet
- In-Law or Guest Suite
- Dual Vanity Sinks in Primary Bathroom
Laundry
- Laundry Room
- Electric Dryer Hookup
Finished Basement
- Garage Access
- Exterior Basement Entry
- Finished Basement Bathroom
Home Security
- Security System Owned
- Intercom
Outdoor Features
- Courtyard
- Deck
- Exterior Lighting
- Rain Gutters
Location
- Property is near public transit
- Property is near schools
- Property is near shops
Schools
- Ashford Park Elementary School
- Chamblee Middle School
- Chamblee High School
Utilities
- Central Heating and Cooling System
- Phone Available
- Cable TV Available
Listing and Financial Details
- Security Deposit $4,600
- 12 Month Lease Term
- $100 Application Fee
- Assessor Parcel Number 18 238 28 012
Community Details
Overview
- Property has a Home Owners Association
- Application Fee Required
- Brookhaven Chase Subdivision
Recreation
- Park
- Trails
Pet Policy
- Call for details about the types of pets allowed
- Pet Deposit $500
Additional Features
- Restaurant
- Fire and Smoke Detector
Map
Source: First Multiple Listing Service (FMLS)
MLS Number: 7575572
APN: 18-238-28-012
- 1242 Star Dr NE
- 1303 N Druid Hills Rd NE
- 1283 Sylvan Cir NE
- 1160 Thornwell Dr NE
- 1270 Briarwood Rd NE
- 2348 Logan Cir NE
- 1385 Sylvan Cir NE
- 1363 Sylvan Cir NE
- 1120 Standard Dr NE
- 2528 Appleden Place NE
- 1410 N Druid Hills Rd NE
- 1365 Fernwood Cir NE
- 2322 Valley Brook Way NE
- 1295 Lindenwood Ln NE
- 2302 Colonial Dr NE
- 2446 Ellijay Dr NE
- 2570 Oglethorpe Cir NE
- 2570 Oglethorpe Cir NE Unit 3
- 1070 Standard Dr NE
- 3967 Peachtree Rd
- 3930 Peachtree Rd NE
- 1391 N Druid Hills Rd NE
- 1363 Sylvan Cir NE Unit A
- 1120 Standard Dr NE
- 1238 Lindenwood Ln NE
- 1275 Appleden Trace NE Unit 1
- 1399 N Druid Hills Rd NE
- 1327 Peachtree View NE
- 1295 Dresden Dr NE
- 1362 Cartecay Dr NE
- 2342 Limehurst Dr NE
- 1071 Standard Dr NE
- 3833 Peachtree Rd NE
- 3833 Peachtree Rd NE Unit 1011
- 2345 Limehurst Dr NE
- 3777 Peachtree Rd NE Unit 1116
- 3777 Peachtree Rd NE Unit 1338
- 3777 Peachtree Rd NE Unit 1324
- 3777 Peachtree Rd NE Unit 912
