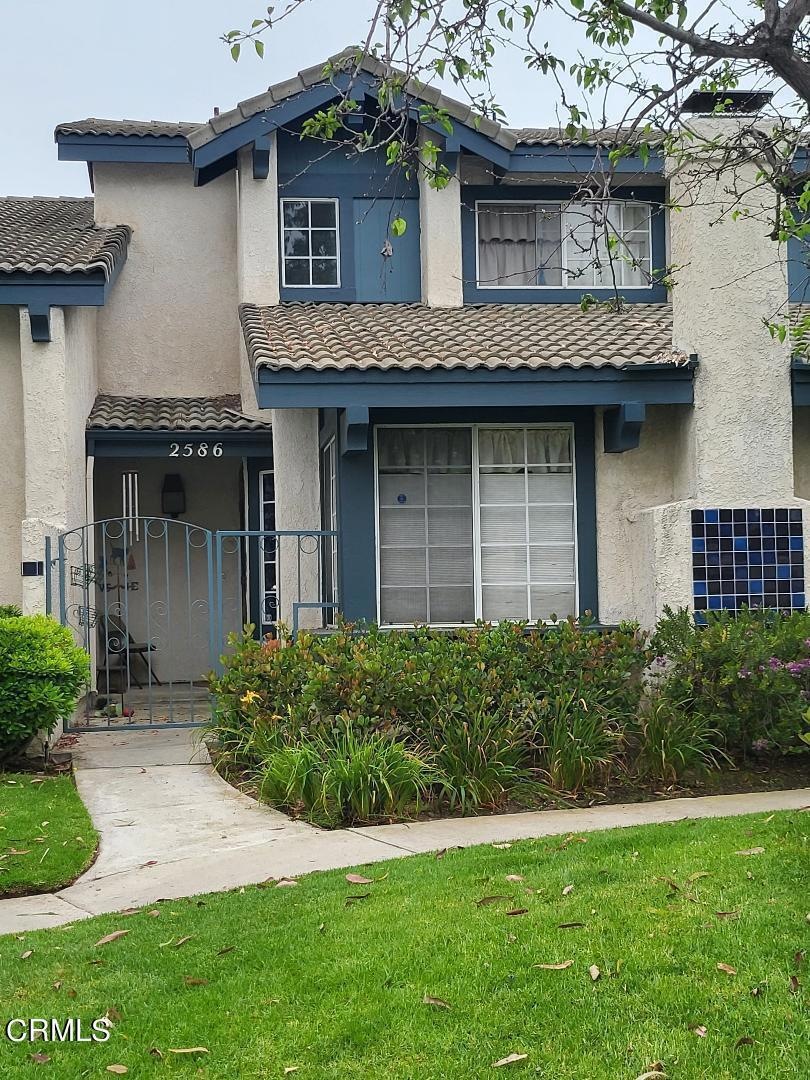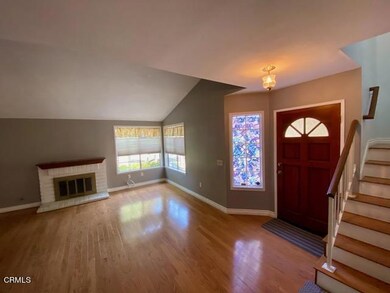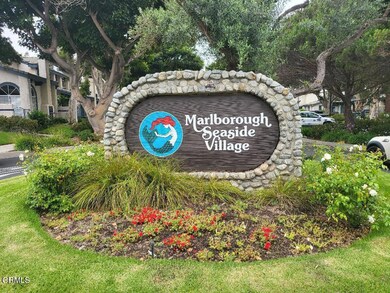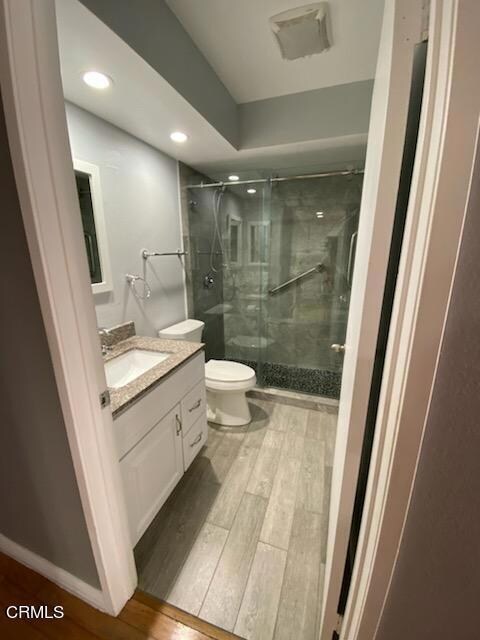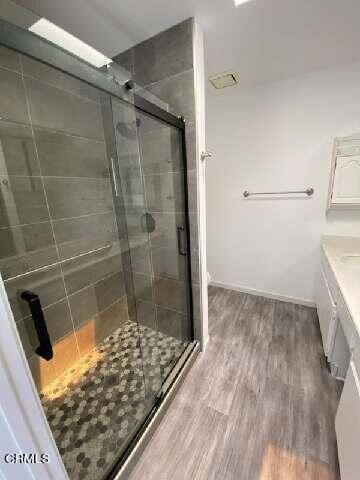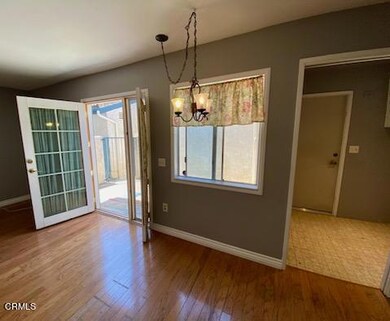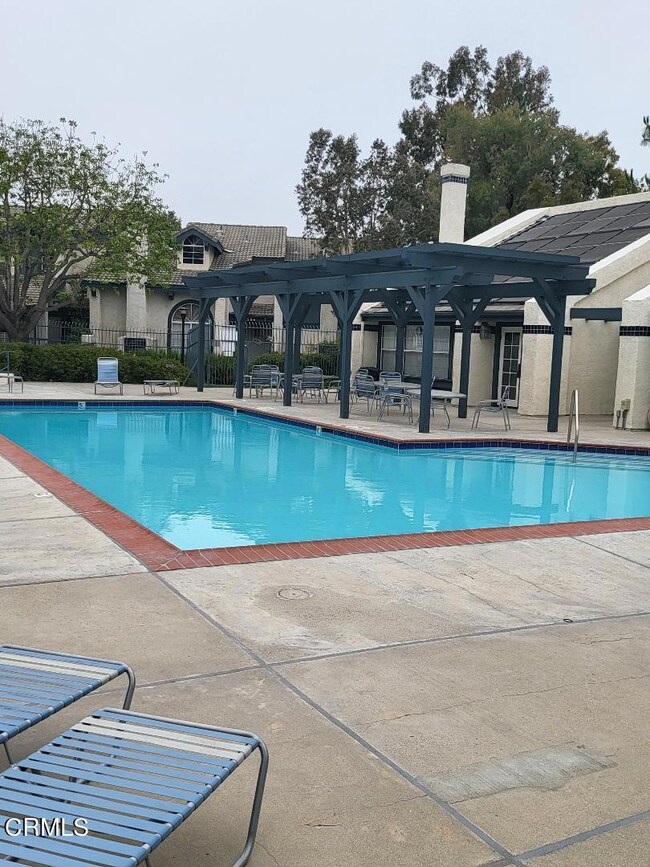
2586 Kayak Cove Port Hueneme, CA 93041
Highlights
- In Ground Pool
- Mediterranean Architecture
- 2 Car Attached Garage
- Primary Bedroom Suite
- Double Self-Cleaning Oven
- Breakfast Bar
About This Home
As of September 2024Perfect 2 bedroom and family room or 3 bedroom, plus 3 bath, townhouse just blocks from the Beaches and Channel Islands Marina, with very private fully enclosed back patio and and 2 car garage. Also close to the recreation area and swimming pool of the Marlborough Seaside Village complex. and multiple spas nearby. Close to the base and easy access via Channel Islands Boulevard and also Victoria Avenue, and all the great upscale shopping and dining in the nearby proximity. The family room could be made back into a 3rd bedroom - see floorplan detail.
Townhouse Details
Home Type
- Townhome
Est. Annual Taxes
- $3,039
Year Built
- Built in 1986
Lot Details
- 1,697 Sq Ft Lot
- Property fronts an alley
- Two or More Common Walls
- East Facing Home
- Fenced
- Stucco Fence
- Landscaped
- Sprinkler System
HOA Fees
- $414 Monthly HOA Fees
Parking
- 2 Car Attached Garage
- Parking Available
- Rear-Facing Garage
- Single Garage Door
- Garage Door Opener
Home Design
- Mediterranean Architecture
- Planned Development
- Slab Foundation
- Tile Roof
- Stucco
Interior Spaces
- 1,485 Sq Ft Home
- 2-Story Property
- Ceiling Fan
- Fireplace With Gas Starter
- Family Room
- Living Room with Fireplace
- Dining Room
- Utility Room
Kitchen
- Breakfast Bar
- Double Self-Cleaning Oven
- Gas Oven
- Gas Range
- Range Hood
- Water Line To Refrigerator
- Ceramic Countertops
Flooring
- Carpet
- Laminate
Bedrooms and Bathrooms
- 2 Bedrooms | 1 Main Level Bedroom
- Primary Bedroom Suite
- Remodeled Bathroom
- Bathroom on Main Level
- 3 Full Bathrooms
- Dual Vanity Sinks in Primary Bathroom
- Bathtub with Shower
- Separate Shower
- Exhaust Fan In Bathroom
Laundry
- Laundry Room
- Washer and Gas Dryer Hookup
Home Security
Accessible Home Design
- Grab Bar In Bathroom
- More Than Two Accessible Exits
Pool
- In Ground Pool
- In Ground Spa
- Fence Around Pool
Outdoor Features
- Concrete Porch or Patio
- Exterior Lighting
- Rain Gutters
Utilities
- Forced Air Heating System
- Heating System Uses Natural Gas
- Natural Gas Connected
- Water Heater
- Cable TV Available
Listing and Financial Details
- Tax Tract Number 43
- Assessor Parcel Number 1900130605
Community Details
Overview
- Marlborough Seaside Village Association, Phone Number (805) 985-9878
- Built by Marlborough Development Corporation
- Marlbourough Seaside Village 7 373507 Subdivision, Shorebird Floorplan
- Greenbelt
Recreation
- Community Pool
- Community Spa
Security
- Resident Manager or Management On Site
- Carbon Monoxide Detectors
- Fire and Smoke Detector
Ownership History
Purchase Details
Home Financials for this Owner
Home Financials are based on the most recent Mortgage that was taken out on this home.Purchase Details
Purchase Details
Home Financials for this Owner
Home Financials are based on the most recent Mortgage that was taken out on this home.Purchase Details
Home Financials for this Owner
Home Financials are based on the most recent Mortgage that was taken out on this home.Purchase Details
Home Financials for this Owner
Home Financials are based on the most recent Mortgage that was taken out on this home.Map
Similar Homes in Port Hueneme, CA
Home Values in the Area
Average Home Value in this Area
Purchase History
| Date | Type | Sale Price | Title Company |
|---|---|---|---|
| Grant Deed | $610,000 | Chicago Title | |
| Interfamily Deed Transfer | -- | None Available | |
| Individual Deed | $160,000 | First American Title Ins Co | |
| Individual Deed | -- | -- | |
| Individual Deed | -- | Gateway Title Co |
Mortgage History
| Date | Status | Loan Amount | Loan Type |
|---|---|---|---|
| Previous Owner | $53,000 | Credit Line Revolving | |
| Previous Owner | $356,250 | Unknown | |
| Previous Owner | $384,000 | Unknown | |
| Previous Owner | $319,500 | Unknown | |
| Previous Owner | $207,200 | Unknown | |
| Previous Owner | $51,800 | Stand Alone Second | |
| Previous Owner | $207,800 | Unknown | |
| Previous Owner | $36,700 | Balloon | |
| Previous Owner | $18,400 | Unknown | |
| Previous Owner | $174,410 | VA | |
| Previous Owner | $164,800 | VA | |
| Previous Owner | $94,000 | No Value Available |
Property History
| Date | Event | Price | Change | Sq Ft Price |
|---|---|---|---|---|
| 09/26/2024 09/26/24 | Sold | $610,000 | -2.4% | $411 / Sq Ft |
| 09/17/2024 09/17/24 | Pending | -- | -- | -- |
| 08/17/2024 08/17/24 | Price Changed | $625,000 | -1.6% | $421 / Sq Ft |
| 07/11/2024 07/11/24 | For Sale | $635,000 | -- | $428 / Sq Ft |
Tax History
| Year | Tax Paid | Tax Assessment Tax Assessment Total Assessment is a certain percentage of the fair market value that is determined by local assessors to be the total taxable value of land and additions on the property. | Land | Improvement |
|---|---|---|---|---|
| 2024 | $3,039 | $250,435 | $100,173 | $150,262 |
| 2023 | $2,957 | $245,525 | $98,209 | $147,316 |
| 2022 | $2,846 | $240,711 | $96,283 | $144,428 |
| 2021 | $2,787 | $235,992 | $94,395 | $141,597 |
| 2020 | $2,755 | $233,574 | $93,428 | $140,146 |
| 2019 | $2,721 | $228,996 | $91,597 | $137,399 |
| 2018 | $2,694 | $224,506 | $89,801 | $134,705 |
| 2017 | $2,546 | $220,105 | $88,041 | $132,064 |
| 2016 | $2,502 | $215,790 | $86,315 | $129,475 |
| 2015 | $2,430 | $212,550 | $85,019 | $127,531 |
| 2014 | $2,422 | $208,388 | $83,354 | $125,034 |
Source: Ventura County Regional Data Share
MLS Number: V1-24590
APN: 190-0-130-605
- 486 Las Palomas Dr
- 2660 Barnacle Cove
- 2667 Hurricane Cove
- 2587 Rudder Ave
- 447 Corvette St
- 476 Harbor Lights Ln
- 2546 Spinnaker Ave
- 1711 Masthead Dr
- 1714 Lookout Dr
- 1805 Adelaide Ct
- 2723 Bolker Way
- 3644 Islander Walk
- 2672 Anchor Ave
- 2505 Seashore Ct
- 2655 Anchor Ave
- 3703 Islander Walk
- 3711 Islander Walk
- 2526 Bolker Dr
- 3763 Islander Walk
- 271 W Channel Islands Blvd
