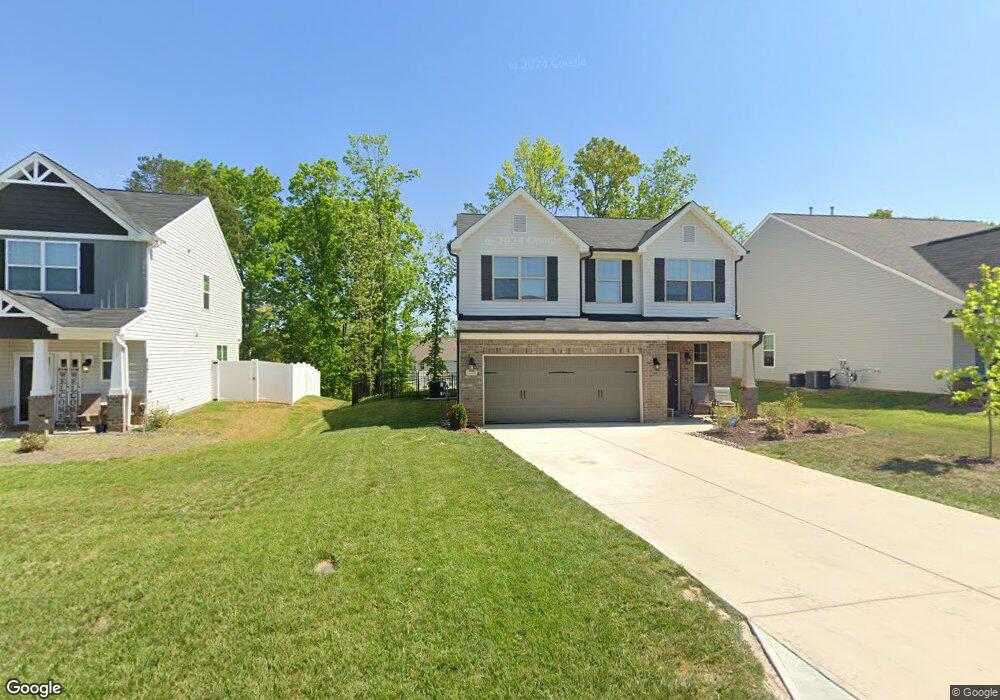2586 Lacy Holt Rd Graham, NC 27253
Estimated Value: $383,000 - $401,000
3
Beds
3
Baths
2,521
Sq Ft
$156/Sq Ft
Est. Value
About This Home
This home is located at 2586 Lacy Holt Rd, Graham, NC 27253 and is currently estimated at $392,640, approximately $155 per square foot. 2586 Lacy Holt Rd is a home located in Alamance County with nearby schools including South Graham Elementary School, Southern Alamance Middle School, and Southern Alamance High School.
Ownership History
Date
Name
Owned For
Owner Type
Purchase Details
Closed on
Dec 21, 2022
Sold by
Windsor Investments Llc
Bought by
Cabello Juan and Freshwater Kelly R
Current Estimated Value
Home Financials for this Owner
Home Financials are based on the most recent Mortgage that was taken out on this home.
Original Mortgage
$333,388
Outstanding Balance
$323,620
Interest Rate
7.08%
Mortgage Type
FHA
Estimated Equity
$69,020
Create a Home Valuation Report for This Property
The Home Valuation Report is an in-depth analysis detailing your home's value as well as a comparison with similar homes in the area
Home Values in the Area
Average Home Value in this Area
Purchase History
| Date | Buyer | Sale Price | Title Company |
|---|---|---|---|
| Cabello Juan | $345,000 | -- |
Source: Public Records
Mortgage History
| Date | Status | Borrower | Loan Amount |
|---|---|---|---|
| Open | Cabello Juan | $333,388 |
Source: Public Records
Tax History Compared to Growth
Tax History
| Year | Tax Paid | Tax Assessment Tax Assessment Total Assessment is a certain percentage of the fair market value that is determined by local assessors to be the total taxable value of land and additions on the property. | Land | Improvement |
|---|---|---|---|---|
| 2025 | $2,020 | $408,942 | $53,000 | $355,942 |
| 2024 | $1,918 | $408,942 | $53,000 | $355,942 |
| 2023 | $1,758 | $408,942 | $53,000 | $355,942 |
| 2022 | $22 | $126,896 | $31,500 | $95,396 |
| 2021 | $350 | $31,500 | $31,500 | $0 |
Source: Public Records
Map
Nearby Homes
- 1952 Channel St
- 2102 Channel St
- Cary 3 Plan at Meadowview Glen
- Somerset 3 Plan at Meadowview Glen
- Cotswold 3 Plan at Meadowview Glen
- Pinehurst 3 Plan at Meadowview Glen
- Pembroke 3 Plan at Meadowview Glen
- 548 Little Creek Dr
- 1999 Meadowview Dr Unit lot 9
- 1999 Meadowview Dr
- 1995 Meadowview Dr
- 1995 Meadowview Dr Unit Lot 10
- 1987 Meadowview Dr
- 1987 Meadowview Dr Unit lot 12
- 1994 Meadowview Dr
- 1985 Meadowview Dr
- 1985 Meadowview Dr Unit Lot 13
- 1990 Meadowview Dr
- 1975 Meadowview Dr
- 1975 Meadowview Dr Unit lot 15
- 2586 Lacy Holt Rd Unit lot 84
- 2592 Lacy Holt Rd Unit lot 83
- 2592 Lacy Holt Rd
- 2580 Lacy Holt Rd
- 2572 Lacy Holt Rd
- 2572 Lacy Holt Rd Unit Lot 86
- 2598 Lacy Holt Rd
- 2585 Lacy Holt Rd Unit Lot 79
- 2585 Lacy Holt Rd
- 2564 Lacy Holt Rd Unit 87
- 2564 Lacy Holt Rd
- 2575 Lacy Holt Rd
- 2604 Lacy Holt Rd
- 2597 Lacy Holt Rd
- 2593 Lacy Holt Rd
- 2556 Lacy Holt Rd
- 1931 Channel St Unit 24
- 1935 Channel St
- 1935 Channel St Unit 25
- 2419 Kress Dr
