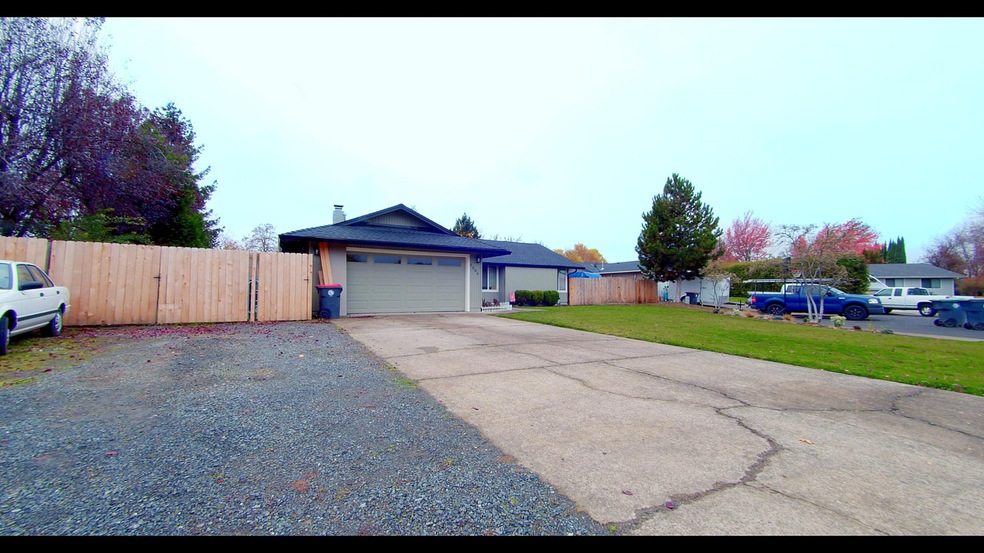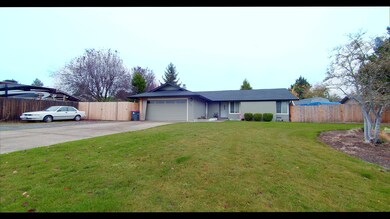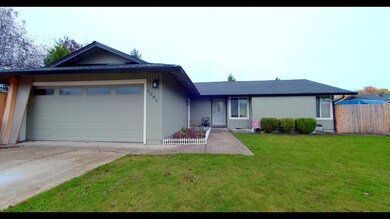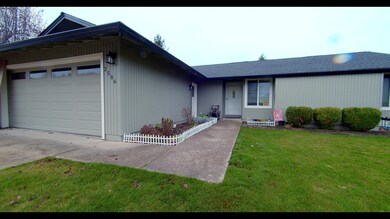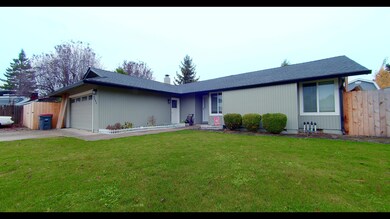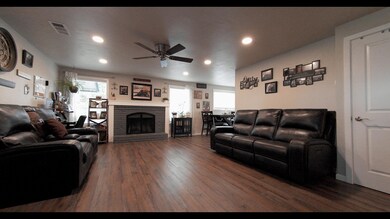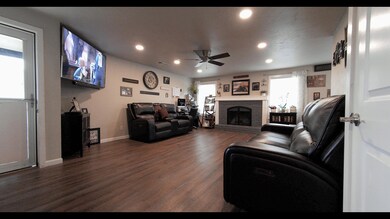
2586 Spicewood Ct Medford, OR 97504
North Medford NeighborhoodHighlights
- RV Access or Parking
- Mountain View
- Corner Lot
- Two Primary Bedrooms
- Ranch Style House
- No HOA
About This Home
As of December 2021DO NOT MISS OUT! Desirable East Medford neighborhood, located on a massive corner lot in a quiet cul-de-sac. This adorable home has a fantastic floorplan, featuring 3 bedrooms & 2 full bathrooms, at 1,156 SqFt. Wonderful kitchen with an abundance of countertop space & storage options. Warm up next to the electric fireplace in the spacious living room. Take a look out your back door to see your lovely back patio & gazebo - Great for outdoor entertaining! This lot features R.V. and/or boat parking on either side of the home, with R.V. hook ups. You do not want to miss out on this house, come & tour this property today!
Last Agent to Sell the Property
Home Quest Realty License #201213166 Listed on: 11/05/2021
Home Details
Home Type
- Single Family
Est. Annual Taxes
- $2,673
Year Built
- Built in 1981
Lot Details
- 0.26 Acre Lot
- Fenced
- Corner Lot
- Level Lot
- Property is zoned SFR-4, SFR-4
Parking
- 2 Car Attached Garage
- Driveway
- RV Access or Parking
Property Views
- Mountain
- Territorial
- Neighborhood
Home Design
- Ranch Style House
- Frame Construction
- Composition Roof
- Concrete Perimeter Foundation
Interior Spaces
- 1,156 Sq Ft Home
- Ceiling Fan
- Wood Burning Fireplace
- Vinyl Clad Windows
- Aluminum Window Frames
- Living Room with Fireplace
- Fire and Smoke Detector
Kitchen
- Eat-In Kitchen
- Range
- Microwave
- Dishwasher
Flooring
- Carpet
- Vinyl
Bedrooms and Bathrooms
- 3 Bedrooms
- Double Master Bedroom
- Linen Closet
- Walk-In Closet
- 2 Full Bathrooms
- Bathtub with Shower
Outdoor Features
- Patio
- Gazebo
- Shed
Schools
- Abraham Lincoln Elementary School
- Hedrick Middle School
- North Medford High School
Utilities
- Forced Air Heating and Cooling System
- Heating System Uses Wood
Community Details
- No Home Owners Association
Listing and Financial Details
- Assessor Parcel Number 1-0675790
Ownership History
Purchase Details
Home Financials for this Owner
Home Financials are based on the most recent Mortgage that was taken out on this home.Purchase Details
Home Financials for this Owner
Home Financials are based on the most recent Mortgage that was taken out on this home.Purchase Details
Home Financials for this Owner
Home Financials are based on the most recent Mortgage that was taken out on this home.Purchase Details
Purchase Details
Purchase Details
Purchase Details
Home Financials for this Owner
Home Financials are based on the most recent Mortgage that was taken out on this home.Purchase Details
Home Financials for this Owner
Home Financials are based on the most recent Mortgage that was taken out on this home.Similar Homes in Medford, OR
Home Values in the Area
Average Home Value in this Area
Purchase History
| Date | Type | Sale Price | Title Company |
|---|---|---|---|
| Warranty Deed | $367,000 | Ticor Title | |
| Warranty Deed | $265,000 | First American | |
| Warranty Deed | $185,000 | First American Title | |
| Special Warranty Deed | $129,000 | Amerititle | |
| Sheriffs Deed | $149,000 | None Available | |
| Sheriffs Deed | $149,000 | None Available | |
| Bargain Sale Deed | $48,000 | -- | |
| Interfamily Deed Transfer | -- | Ticor Title |
Mortgage History
| Date | Status | Loan Amount | Loan Type |
|---|---|---|---|
| Open | $360,352 | FHA | |
| Previous Owner | $258,860 | FHA | |
| Previous Owner | $260,200 | FHA | |
| Previous Owner | $216,000 | Fannie Mae Freddie Mac | |
| Previous Owner | $39,000 | Credit Line Revolving | |
| Previous Owner | $108,223 | FHA |
Property History
| Date | Event | Price | Change | Sq Ft Price |
|---|---|---|---|---|
| 12/17/2021 12/17/21 | Sold | $367,000 | +2.0% | $317 / Sq Ft |
| 11/10/2021 11/10/21 | Pending | -- | -- | -- |
| 11/05/2021 11/05/21 | For Sale | $359,900 | +94.5% | $311 / Sq Ft |
| 05/15/2019 05/15/19 | Sold | $185,000 | -7.5% | $160 / Sq Ft |
| 05/02/2019 05/02/19 | Pending | -- | -- | -- |
| 05/02/2019 05/02/19 | For Sale | $199,900 | -- | $173 / Sq Ft |
Tax History Compared to Growth
Tax History
| Year | Tax Paid | Tax Assessment Tax Assessment Total Assessment is a certain percentage of the fair market value that is determined by local assessors to be the total taxable value of land and additions on the property. | Land | Improvement |
|---|---|---|---|---|
| 2025 | $2,965 | $204,410 | $84,120 | $120,290 |
| 2024 | $2,965 | $198,460 | $81,670 | $116,790 |
| 2023 | $2,874 | $192,680 | $79,290 | $113,390 |
| 2022 | $2,804 | $192,680 | $79,290 | $113,390 |
| 2021 | $2,731 | $187,070 | $76,980 | $110,090 |
| 2020 | $2,673 | $181,630 | $74,750 | $106,880 |
| 2019 | $2,610 | $171,210 | $70,460 | $100,750 |
| 2018 | $2,543 | $166,230 | $68,410 | $97,820 |
| 2017 | $2,498 | $166,230 | $68,410 | $97,820 |
| 2016 | $2,514 | $156,690 | $64,490 | $92,200 |
| 2015 | $2,416 | $156,690 | $64,490 | $92,200 |
| 2014 | $2,374 | $147,700 | $60,790 | $86,910 |
Agents Affiliated with this Home
-
Dallin George

Seller's Agent in 2021
Dallin George
Home Quest Realty
(541) 210-2253
11 in this area
404 Total Sales
-
Cody Testa

Buyer's Agent in 2021
Cody Testa
RE/MAX
(541) 955-8483
4 in this area
128 Total Sales
-
M
Seller's Agent in 2019
Mary Vaughan
Windermere Van Vleet & Assoc2
-
J
Buyer's Agent in 2019
Julie Zupan
Windermere Van Vleet & Assoc2
Map
Source: Oregon Datashare
MLS Number: 220135067
APN: 10675790
- 2430 Winslow Park Cir
- 3041 Cheltenham Way
- 2631 Delta Waters Rd
- 3286 Torrent St
- 3244 Cheltenham Way
- 3166 Forest Hills Dr Unit B
- 2131 Owen Dr
- 3160 Juniper Ridge Unit B
- 3537 Durst St
- 1656 Monarch Ln
- 1648 Monarch Ln
- 2139 Delta Waters Rd
- 3559 Carnelian St
- 2532 Southport Way
- 1626 Dragon Tail Place
- 0 Springbrook Rd
- 3618 Carnelian St
- 1632 Pearl Eye Ln
- 2757 Rosewood St
- 2728 Hawaiian Ave
