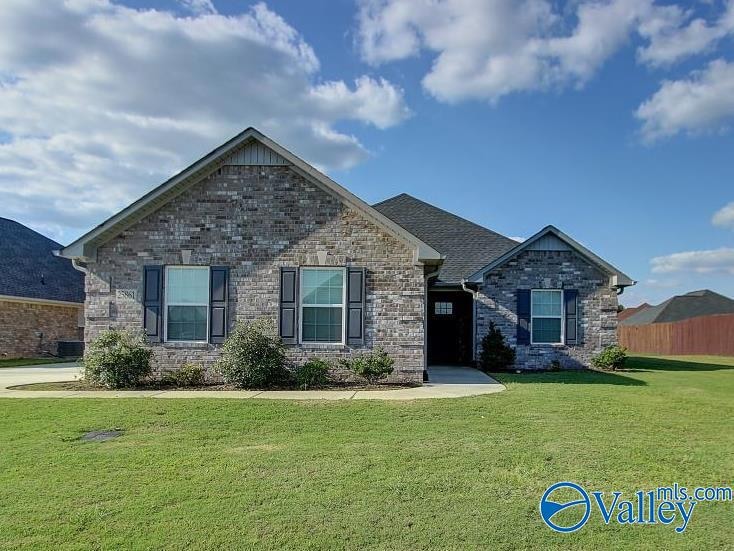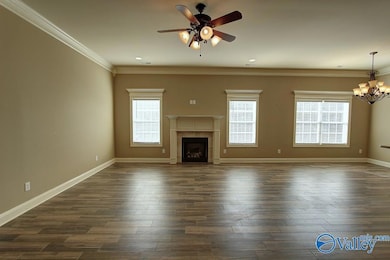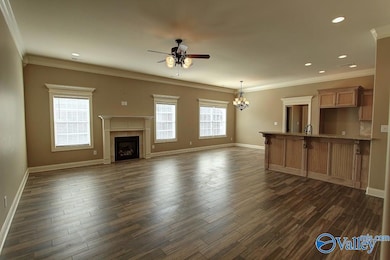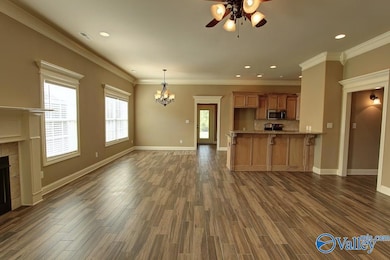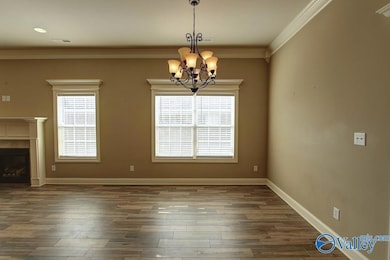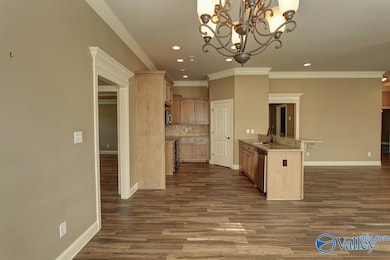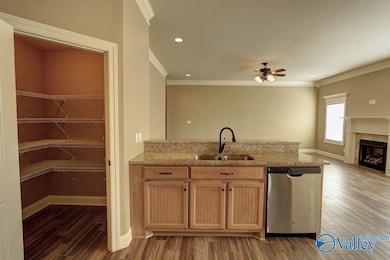25861 Caldera Dr Athens, AL 35613
Greenbrier Neighborhood
4
Beds
2.5
Baths
2,045
Sq Ft
0.27
Acres
Highlights
- Lake Front
- Open Floorplan
- Central Heating and Cooling System
- Creekside Elementary School Rated A-
- Laundry Room
- Dining Room
About This Home
LAKE VIEW WITH WALKING TRAIL - 3 CAR GARAGE - Wonderful home located in a central location between Decatur, Athens and Madison. You are not far from the airport and major highways. Home has a 3 Car Garage, four bedrooms, two and 1/2 baths and easy to maintain tile floors throughout the home. The open floor plan in the kitchen and family room with 10 foot ceilings make for easy entertaining and lead to the backyard with wonderful views of the neighborhood lake. Master suite complete with tile shower, glamour tub and 2 walk-in closets!
Home Details
Home Type
- Single Family
Est. Annual Taxes
- $1,925
Year Built
- Built in 2019
Lot Details
- 0.27 Acre Lot
- Lake Front
Home Design
- Brick Exterior Construction
- Slab Foundation
Interior Spaces
- 2,045 Sq Ft Home
- Property has 1 Level
- Open Floorplan
- Gas Log Fireplace
- Family Room
- Dining Room
- Laundry Room
Kitchen
- Oven or Range
- Microwave
- Dishwasher
Bedrooms and Bathrooms
- 4 Bedrooms
Parking
- 3 Car Garage
- Side Facing Garage
- Garage Door Opener
Schools
- East Limestone Elementary School
- East Limestone High School
Utilities
- Central Heating and Cooling System
- Private Sewer
Community Details
- Caldera Ridge Subdivision
Listing and Financial Details
- 12-Month Minimum Lease Term
- Tax Lot 33
Map
Source: ValleyMLS.com
MLS Number: 21904558
APN: 09-09-29-0-004-033.000
Nearby Homes
- 14193 Mallard Dr
- 26710 Newby Rd
- Brookside B Mallard Dr
- Trenton-C1 Mallard Dr
- MountainBrook B Mallard Dr
- Winchester-C Mallard Dr
- Huntington B Mallard Dr
- Thorton-B Mallard Dr
- Alexandria B Mallard Dr
- Cambridge E2 Mallard Dr
- MountainBrook-B Mallard Dr
- Foresthill E Mallard Dr
- 486 Lot Mallard Dr
- 482 Lot Mallard Dr
- 470 Lot Mallard Dr
- Brookside B1 Mallard Dr
- Greenland - D Mallard Dr
- Charleston - A1 Mallard Dr
- Highpoint - B Mallard Dr
- WilsonA Mallard Dr
- 13735 Callaway Dr
- 26390 U S 72
- 13291 Arbor Ridge
- 24707 Rolling Vista Dr
- 26074 Capshaw Rd
- 26218 Beech Grv Ln NW
- 26302 Beech Grv Ln NW
- 26084 Beech Grv Ln NW
- 25803 Henry Clay Dr
- 26322 Valley Ridge Rd
- 26186 Valley Ridge Rd
- 26228 Valley Ridge Rd
- 26414 Valley Ridge Rd
- 12317 Delia Ann Ln
- 26106 Valley Ridge Rd
- 25345 Evanford Dr
- 15230 Mill Valley Dr
- 13546 Continental Rd
- 12617 Whitcomb Cir
- 15434 Mill Valley Dr
