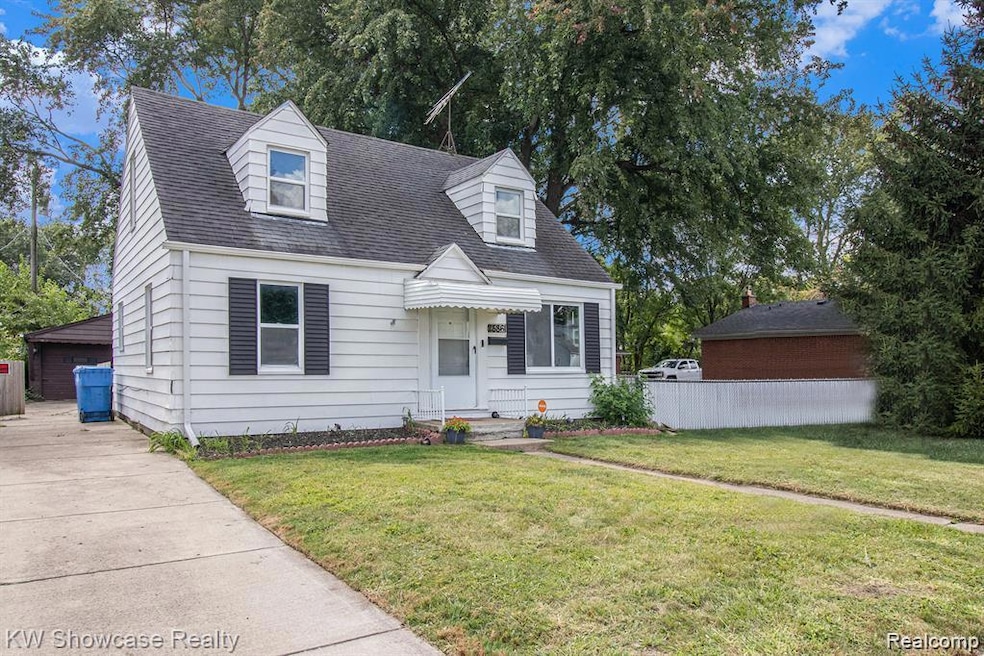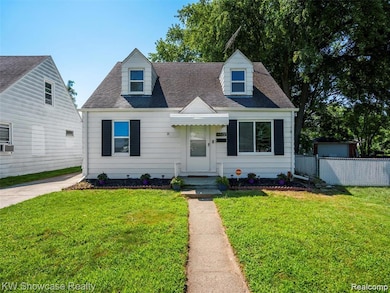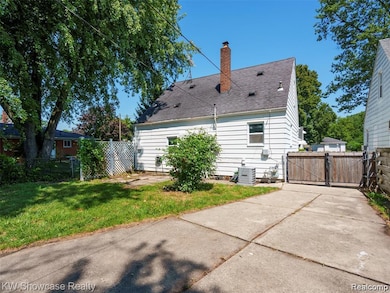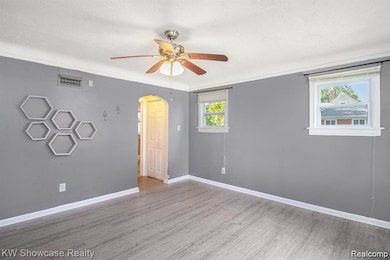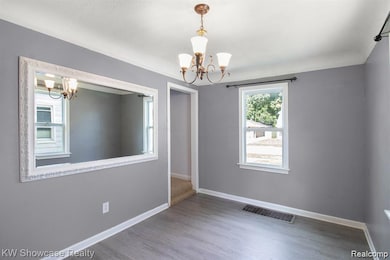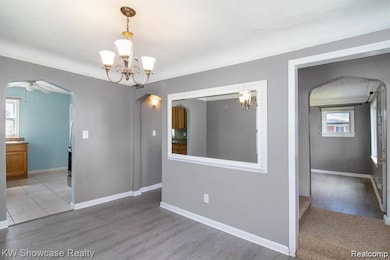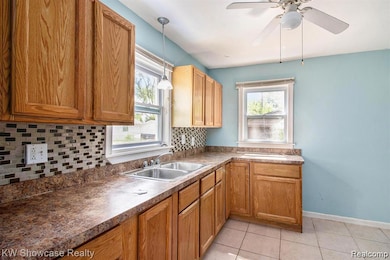25861 Powers Ave Dearborn Heights, MI 48125
2
Beds
1
Bath
1,072
Sq Ft
5,663
Sq Ft Lot
Highlights
- Ground Level Unit
- 2 Car Detached Garage
- Bungalow
- No HOA
- Laundry Room
- Forced Air Heating System
About This Home
Cozy and well maintained 2 bedroom, 1 bath home that is ready for its next family or individual to make it home. Nestled in a Dearborn Heights neighborhood. Living room offers plenty of natural lighting. Dedicated dining room and spacious kitchen with plenty of counter space. Convenient first floor laundry and 2 spacious bedrooms upstairs. Fully fenced in yard and a large 2 car garage.
Home Details
Home Type
- Single Family
Est. Annual Taxes
- $2,080
Year Built
- Built in 1937
Lot Details
- 5,663 Sq Ft Lot
- Lot Dimensions are 40x136
Parking
- 2 Car Detached Garage
Home Design
- Bungalow
Interior Spaces
- 1,072 Sq Ft Home
- 1.5-Story Property
- Crawl Space
- Built-In Electric Oven
Bedrooms and Bathrooms
- 2 Bedrooms
- 1 Full Bathroom
Laundry
- Laundry Room
- Washer
Location
- Ground Level Unit
Utilities
- Forced Air Heating System
- Heating System Uses Natural Gas
Listing and Financial Details
- Security Deposit $2,100
- 12 Month Lease Term
- 24 Month Lease Term
- Application Fee: 30.00
- Assessor Parcel Number 33040032436000
Community Details
Overview
- No Home Owners Association
- Watsonia Park Sub 3 Dbn Heights Subdivision
Pet Policy
- Call for details about the types of pets allowed
Map
Source: Realcomp
MLS Number: 20251056144
APN: 33-040-03-2436-000
Nearby Homes
- 25926 Powers Ave
- 25873 Pennie St
- 25965 Currier St
- 25628 Powers Ave
- 25895 Annapolis St
- 5845 Beech Daly Rd
- 26225 McDonald St
- 5842 Janet St
- 25474 McDonald St
- 5118 Michael St
- 5904 Janet St
- 5961 Marvin St
- 26532 Powers Ave
- 26159 Stanford St
- 26439 Hopkins St
- 25047 Pennie St
- 4863 Glenis St
- 6075 Duncan St
- 4856 Carolee Ln
- 26458 Hopkins St
- 25900 Hanover St
- 26015 Currier St
- 25632 Pennie St
- 25548 Powers Ave
- 25492 Powers Ave
- 25511 Pennie St
- 6137 Mcguire St
- 25211 Hopkins St
- 4839 Glenis St
- 6217 Beech Daly Rd
- 25284 Stanford St
- 25118 Lehigh St
- 26177 Andover St
- 6338 Fellrath St
- 26122 Beverly Rd
- 25054 Colgate St
- 24602 Powers Ave
- 6024 Hazel St Unit 6024 HAZEL
- 24346 Stanford St
- 24716 Ross St
