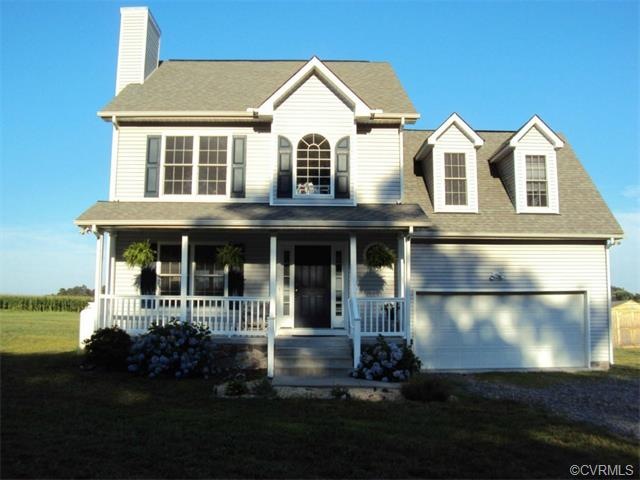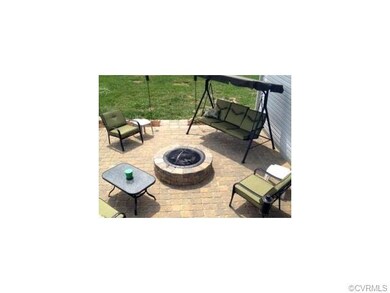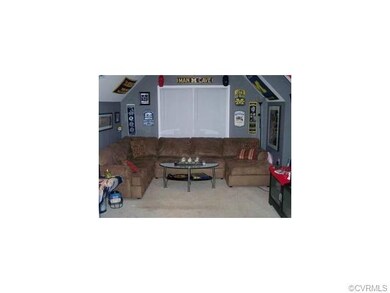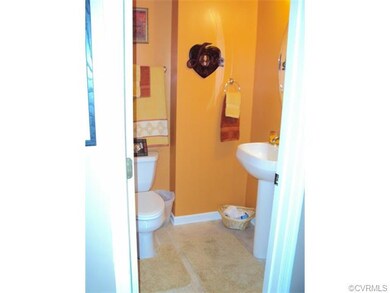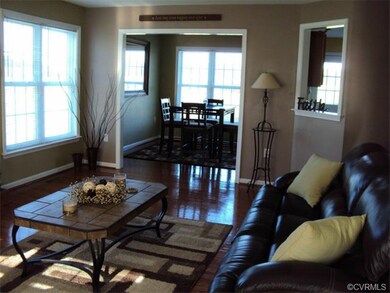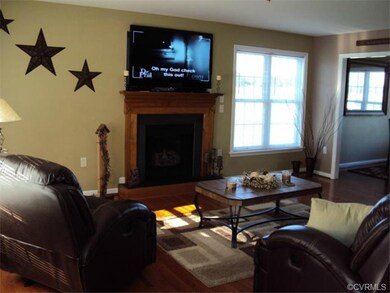
2587 Crittendens Mill Rd Tappahannock, VA 22560
About This Home
As of August 2019Beautiful two story home just outside of Tappahannock city limits, close to public boat ramps and marinas, this home features 3 bedrooms, 2 & 1/2 baths, Paladian windows that tilt in, nice size living room with a fireplace. Master Bedroom has huge walk-in closet & attached master bath has a jaccuzzi tub with seperate shower. The Man Cave is simply amazing with lots of space to play!!! Attached garage, rear deck with brick patio and a firepit, this house is perfect to comfort and entertaining. All applicances to convey, a must see today!!!
Last Agent to Sell the Property
Charles Faulkner
Hometown Realty License #0225215001 Listed on: 03/30/2015
Last Buyer's Agent
Charles Faulkner
Hometown Realty License #0225215001 Listed on: 03/30/2015
Home Details
Home Type
- Single Family
Est. Annual Taxes
- $1,378
Year Built
- 2006
Home Design
- Shingle Roof
- Composition Roof
Interior Spaces
- Property has 2 Levels
Flooring
- Wood
- Partially Carpeted
- Vinyl
Bedrooms and Bathrooms
- 3 Bedrooms
- 2 Full Bathrooms
Utilities
- Central Air
- Heat Pump System
- Conventional Septic
Listing and Financial Details
- Assessor Parcel Number 35-8-15
Ownership History
Purchase Details
Home Financials for this Owner
Home Financials are based on the most recent Mortgage that was taken out on this home.Purchase Details
Home Financials for this Owner
Home Financials are based on the most recent Mortgage that was taken out on this home.Purchase Details
Home Financials for this Owner
Home Financials are based on the most recent Mortgage that was taken out on this home.Purchase Details
Home Financials for this Owner
Home Financials are based on the most recent Mortgage that was taken out on this home.Similar Homes in Tappahannock, VA
Home Values in the Area
Average Home Value in this Area
Purchase History
| Date | Type | Sale Price | Title Company |
|---|---|---|---|
| Warranty Deed | $215,000 | First Title & Escrow Inc | |
| Warranty Deed | $189,000 | Attorney | |
| Warranty Deed | $189,500 | -- | |
| Warranty Deed | $209,600 | -- |
Mortgage History
| Date | Status | Loan Amount | Loan Type |
|---|---|---|---|
| Open | $217,171 | New Conventional | |
| Previous Owner | $185,576 | FHA | |
| Previous Owner | $184,695 | FHA | |
| Previous Owner | $209,600 | New Conventional |
Property History
| Date | Event | Price | Change | Sq Ft Price |
|---|---|---|---|---|
| 08/08/2019 08/08/19 | Sold | $215,000 | -4.4% | $131 / Sq Ft |
| 07/09/2019 07/09/19 | Pending | -- | -- | -- |
| 06/29/2019 06/29/19 | For Sale | $225,000 | +19.0% | $137 / Sq Ft |
| 09/25/2015 09/25/15 | Sold | $189,000 | 0.0% | $115 / Sq Ft |
| 06/09/2015 06/09/15 | Pending | -- | -- | -- |
| 03/30/2015 03/30/15 | For Sale | $189,000 | -- | $115 / Sq Ft |
Tax History Compared to Growth
Tax History
| Year | Tax Paid | Tax Assessment Tax Assessment Total Assessment is a certain percentage of the fair market value that is determined by local assessors to be the total taxable value of land and additions on the property. | Land | Improvement |
|---|---|---|---|---|
| 2024 | $1,378 | $188,800 | $20,000 | $168,800 |
| 2023 | $1,378 | $188,800 | $20,000 | $168,800 |
| 2022 | $1,378 | $188,800 | $20,000 | $168,800 |
| 2021 | $1,397 | $188,800 | $20,000 | $168,800 |
| 2020 | $1,242 | $144,400 | $20,000 | $124,400 |
| 2019 | $1,271 | $145,500 | $20,000 | $125,500 |
| 2018 | $1,271 | $145,500 | $20,000 | $125,500 |
| 2017 | $1,271 | $0 | $0 | $0 |
| 2016 | $1,280 | $145,500 | $0 | $0 |
| 2015 | -- | $0 | $0 | $0 |
| 2014 | -- | $0 | $0 | $0 |
| 2013 | -- | $0 | $0 | $0 |
Agents Affiliated with this Home
-
Tiffany Jewell
T
Seller's Agent in 2019
Tiffany Jewell
Mason Realty, Inc.
(804) 815-9455
14 Total Sales
-
L
Buyer's Agent in 2019
Lynn Davis
James River Realty Group LLC
-
C
Seller's Agent in 2015
Charles Faulkner
Hometown Realty
Map
Source: Central Virginia Regional MLS
MLS Number: 1508515
APN: 35-8-15
- 337 Sunnyside Rd
- 130 Logan Way
- 289 Oyster Shell Rd
- TBD Owens Mill
- 110 Logan Way
- 0 Tidewater Trail Unit 2320457
- 0 Purkins Ct Unit VAES2000472
- 141 Printer Ln
- 2459 Dunbrooke Rd
- 728 Meadow Dr
- 00 Henley Fork Dr
- 2119 Desha Rd
- 0 Richmond Hwy Unit 26 ACRES VAES2000918
- 1 Lagrange Industrial Dr
- 586 Mussel Swamp Rd
- 416 Berry Hill Rd
- 495 Meadow Landing Ln
- 15044 Tidewater Trail
- 155 Rouzie Dr
