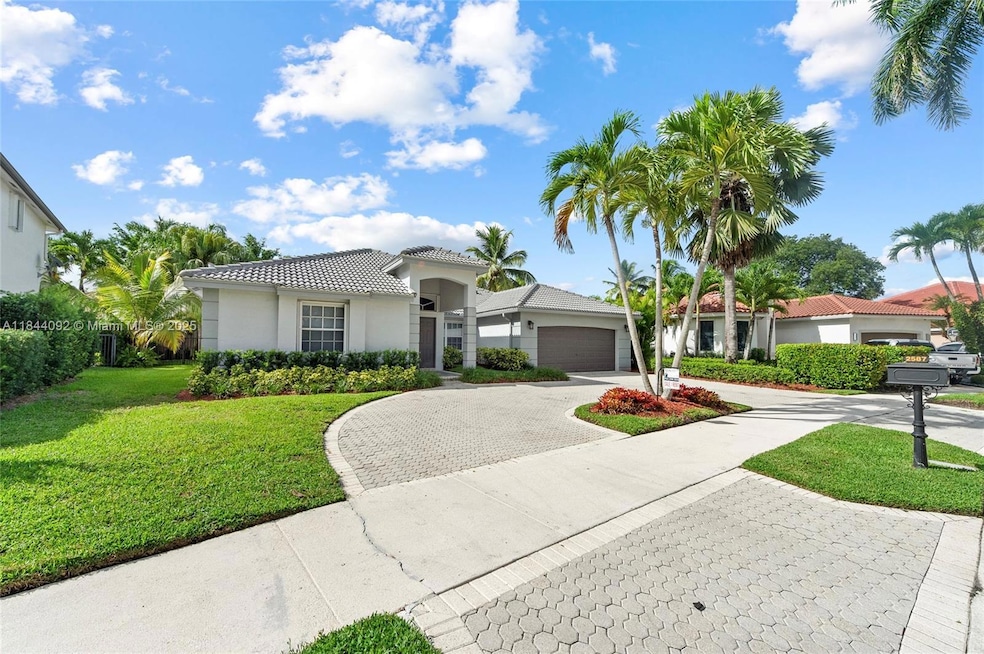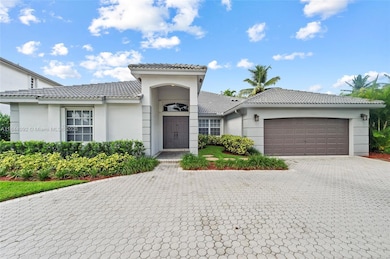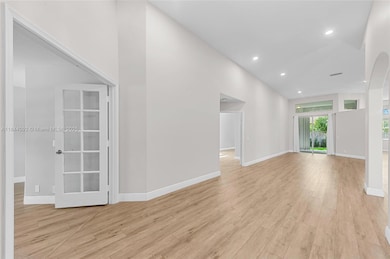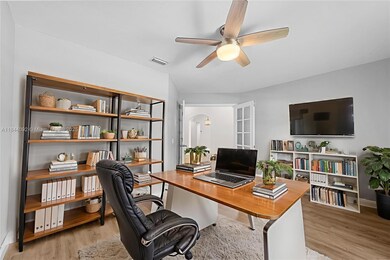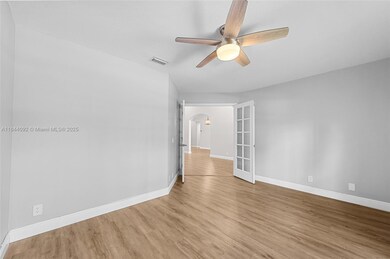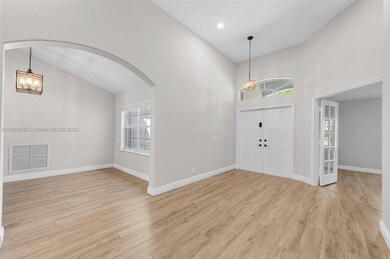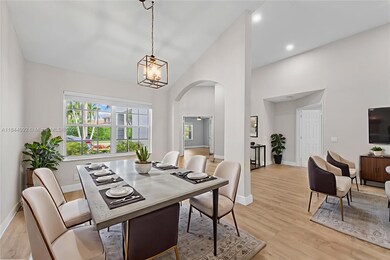2587 Jardin Ct Weston, FL 33327
Weston Hills NeighborhoodHighlights
- Gated with Attendant
- Sitting Area In Primary Bedroom
- Roman Tub
- Gator Run Elementary School Rated A-
- Vaulted Ceiling
- 2-minute walk to Jardin Park
About This Home
Discover the sought-after “Covington Five” in Jardin at Weston Hills Country Club. This triple-split layout gives you 5 BD and 3.5 BT, all beneath volume ceilings. 2023 roof with circular paver driveway sets a welcoming tone. Inside, a light-filled foyer leads to formal living and dining rooms. Gourmet kitchen with rich wood cabinetry and granite counters opens up to the family room for easy entertaining. The primary suite has a sitting area plus two walk-ins. Step outside to a secluded backyard ready for a pool or garden retreat. The Jardin subdivision includes a park with a playground, a full basketball court, pickleball, and a shaded gazebo. Weston’s top-rated schools, popular restaurants, the Cleveland Clinic, and FTL International Airport are all within minutes.
Open House Schedule
-
Saturday, July 26, 202512:00 to 2:00 pm7/26/2025 12:00:00 PM +00:007/26/2025 2:00:00 PM +00:00Add to Calendar
Home Details
Home Type
- Single Family
Est. Annual Taxes
- $10,048
Year Built
- Built in 1995
Lot Details
- 8,838 Sq Ft Lot
- Property is zoned R-3
Parking
- 2 Car Attached Garage
- Automatic Garage Door Opener
- Circular Driveway
- Open Parking
Home Design
- Tile Roof
- Concrete Block And Stucco Construction
Interior Spaces
- 3,027 Sq Ft Home
- 1-Story Property
- Vaulted Ceiling
- Ceiling Fan
- French Doors
- Entrance Foyer
- Family Room
- Formal Dining Room
- Den
- Ceramic Tile Flooring
- Garden Views
- Partial Accordion Shutters
Kitchen
- Breakfast Area or Nook
- Electric Range
- Microwave
- Dishwasher
- Snack Bar or Counter
Bedrooms and Bathrooms
- 5 Bedrooms
- Sitting Area In Primary Bedroom
- Closet Cabinetry
- Walk-In Closet
- Roman Tub
- Bathtub
- Shower Only
Laundry
- Laundry in Utility Room
- Dryer
- Washer
- Laundry Tub
Outdoor Features
- Patio
- Exterior Lighting
- Porch
Schools
- Gator Run Elementary School
- Falcon Cove Middle School
- Cypress Bay High School
Utilities
- Central Heating and Cooling System
Listing and Financial Details
- Property Available on 7/21/25
- Assessor Parcel Number 503913040390
Community Details
Overview
- No Home Owners Association
- Jardin,Weston Hills Cc Subdivision, Covington Five Floorplan
- Maintained Community
Pet Policy
- Pets Allowed
Security
- Gated with Attendant
Map
Source: MIAMI REALTORS® MLS
MLS Number: A11844092
APN: 50-39-13-04-0390
- 2583 Mayfair Ln
- 2664 Edgewater Dr
- 2556 Jardin Manor
- 2550 Jardin Terrace
- 2510 Jardin Dr
- 2623 Oakbrook Dr
- 2615 Oakbrook Ct
- 2694 Oakbrook Dr
- 2904 Oakbrook Dr
- 2524 Princeton Ct
- 2683 Meadowood Ct
- 2539 Bay Pointe Dr
- 2541 Golf View Dr
- 2426 Deer Creek Rd
- 2678 Meadowood Dr
- 2495 Eagle Watch Ln
- 2690 Meadowood Dr
- 2489 Eagle Watch Ln
- 2485 Eagle Watch Ct
- 2459 Greenbrier Ct
- 2564 Jardin Ct
- 2560 Jardin Manor
- 2664 Edgewater Dr
- 2653 Oakbrook Dr
- 2610 Oakbrook Ct
- 2524 Princeton Ct
- 2524 Bay Pointe Ct
- 2553 Bay Pointe Dr
- 2547 Montclaire Cir
- 2708 Meadowood Dr
- 2535 Golf View Dr
- 2526 Hunters Run Way
- 2534 Montclaire Ct
- 2527 Eagle Run Dr
- 2523 Eagle Run Dr
- 2523 Montclaire Cir
- 2534 Poinciana Dr
- 3050 Lakewood Dr
- 2965 Wentworth
- 2491 Eagle Run Dr
