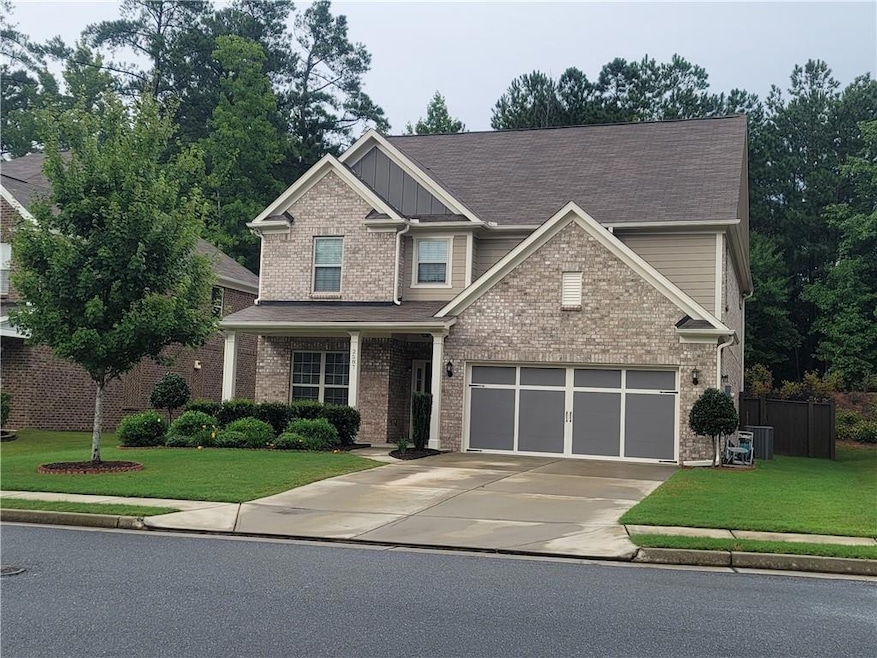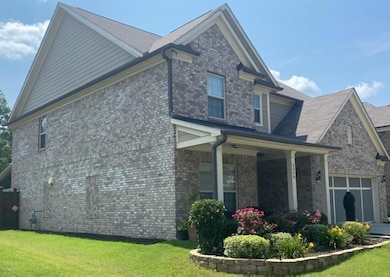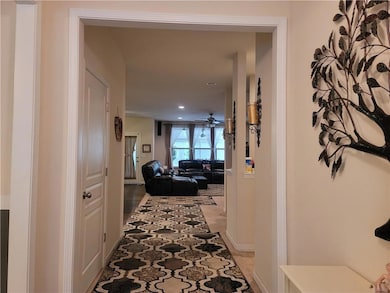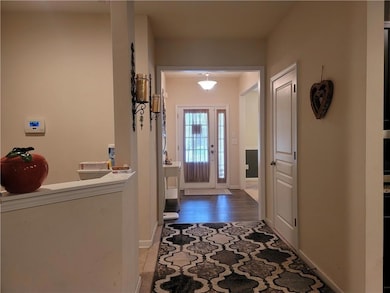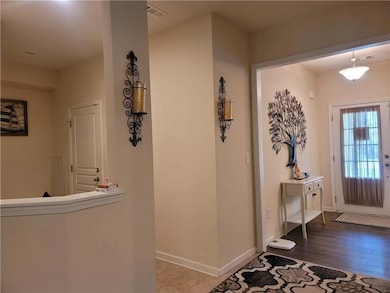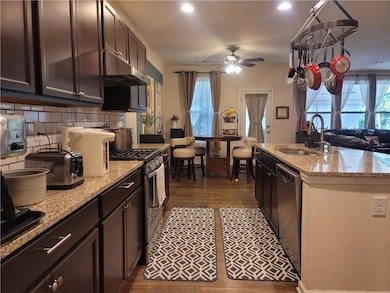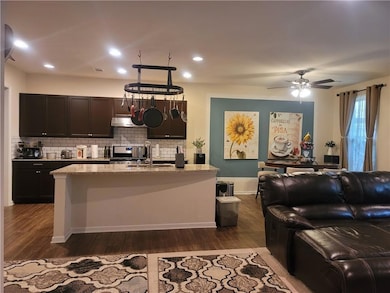2587 Knox Creek Rd Duluth, GA 30097
6
Beds
4
Baths
3,042
Sq Ft
6,970
Sq Ft Lot
Highlights
- Separate his and hers bathrooms
- Sitting Area In Primary Bedroom
- Traditional Architecture
- Parsons Elementary School Rated A
- City View
- Loft
About This Home
Hard to Find 2016 Built House located in the heart of Duluth with Award Winning School District. Easy Access to I-85, Gwinnett Arena, Grocery, Dining and Shopping. Two Bedroom on Main, Eat in Kitchen with Granite counter top, SS Appliances, Walk In Pantry, Tiled backsplash. One of Two Bedrooms on Main Floor has attached Full Bath which features a Walk in Shower. Spacious Loft Upstairs having a Huge Sitting Area to make a Media Room. Master Bath with Sitting Area, Double Vanity, His & Her Closet, Linen Closet, Walk In shower. Private Fenced Backyard! Won't last long!
Home Details
Home Type
- Single Family
Est. Annual Taxes
- $9,640
Year Built
- Built in 2016
Lot Details
- 6,970 Sq Ft Lot
- Property fronts a county road
- Private Entrance
- Landscaped
- Level Lot
- Back Yard Fenced and Front Yard
Parking
- 2 Car Attached Garage
- Parking Accessed On Kitchen Level
- Front Facing Garage
- Garage Door Opener
- Driveway
Home Design
- Traditional Architecture
- Shingle Roof
- Composition Roof
- Three Sided Brick Exterior Elevation
Interior Spaces
- 3,042 Sq Ft Home
- 2-Story Property
- Ceiling height of 9 feet on the lower level
- Ceiling Fan
- Factory Built Fireplace
- Fireplace With Gas Starter
- Insulated Windows
- Entrance Foyer
- Family Room with Fireplace
- Great Room
- Den
- Loft
- City Views
Kitchen
- Open to Family Room
- Walk-In Pantry
- Double Oven
- Gas Oven
- Gas Cooktop
- Microwave
- Dishwasher
- Kitchen Island
- Stone Countertops
- Wood Stained Kitchen Cabinets
- Disposal
Flooring
- Carpet
- Laminate
- Ceramic Tile
Bedrooms and Bathrooms
- Sitting Area In Primary Bedroom
- Oversized primary bedroom
- Split Bedroom Floorplan
- Dual Closets
- Walk-In Closet
- Separate his and hers bathrooms
- Dual Vanity Sinks in Primary Bathroom
- Separate Shower in Primary Bathroom
- Window or Skylight in Bathroom
Laundry
- Laundry Room
- Laundry in Hall
- Laundry on upper level
Outdoor Features
- Patio
- Rain Gutters
- Front Porch
Schools
- Parsons Elementary School
- Hull Middle School
- Peachtree Ridge High School
Utilities
- Forced Air Zoned Heating and Cooling System
- Heating System Uses Natural Gas
- Underground Utilities
- High Speed Internet
- Phone Available
- Cable TV Available
Community Details
- Property has a Home Owners Association
- Application Fee Required
- Brookside Glen Subdivision
Listing and Financial Details
- 12 Month Lease Term
- $50 Application Fee
- Assessor Parcel Number R7156 547
Map
Source: First Multiple Listing Service (FMLS)
MLS Number: 7656127
APN: 7-156-547
Nearby Homes
- 1557 Andrew Hills Ct
- 2994 Meadow Church Rd Unit 2
- 1600 Saint Julian St NW
- 3987 Knox Park Overlook
- 1485 Oglethorpe Run Ln
- 1602 Belmont Creek Pointe
- 1720 Flinthaven Ct
- 2670 Factor Walk Blvd
- 2645 Factor Walk Blvd
- 2380 Harshaw Ave
- 2680 Factor Walk Blvd
- 2172 Haventree Ct
- 2381 Harshaw Ave
- 1534 Bouvier Place Unit 9
- 2139 Meadow Peak Rd
- 1522 Bouvier Place
- 2201 Landing Walk Dr
- 2098 Meadow Peak Rd
- 1290 Old Peachtree Rd
- 1796 Satellite Blvd Unit 940
- 1796 Satellite Blvd Unit 808
- 1796 Satellite Blvd Unit 227
- 1796 Satellite Blvd
- 1460 Distribution Dr
- 1455 Satellite Blvd NW
- 2370 Sever Rd
- 1901 Berkshire Eve Dr
- 2605 Meadow Church Rd
- 1744 Malvern Hill Place
- 2201 Landing Walk Dr
- 2099 Meadow Peak Rd
- 1045 Old Peachtree Rd NW
- 2218 Landing Walk Dr
- 1045 Old Peachtree Rd NW Unit 3402
- 1045 Old Peachtree Rd NW Unit 4311
- 1045 Old Peachtree Rd NW Unit 5220
- 2207 Landing Walk Dr
- 2185 Liberty Bell Place
