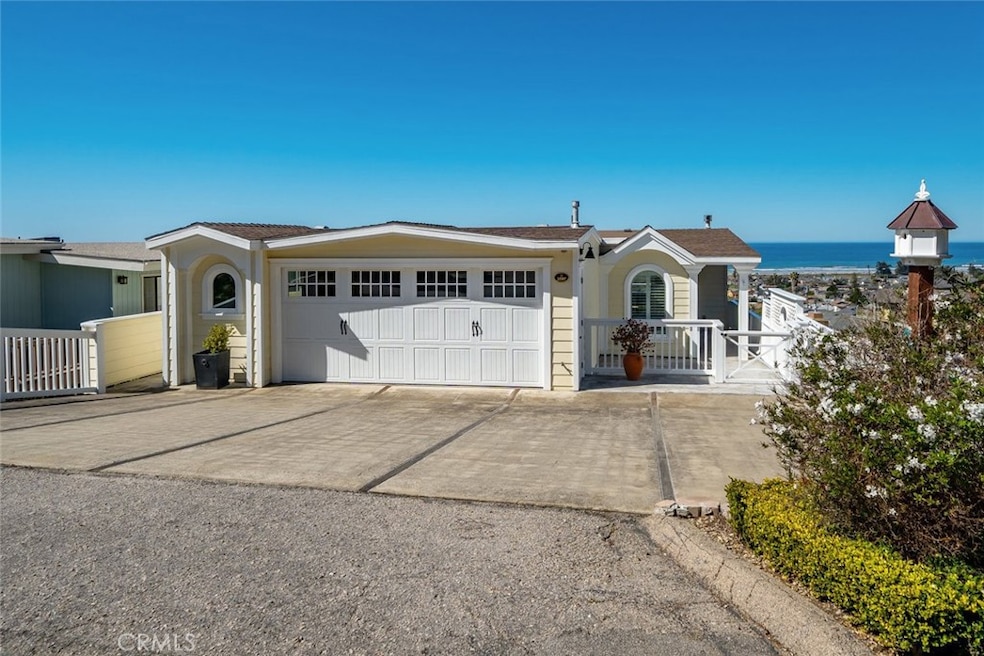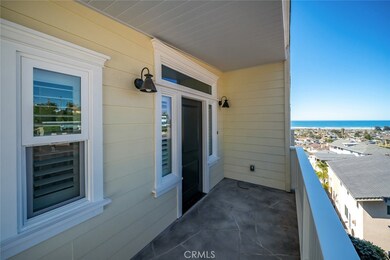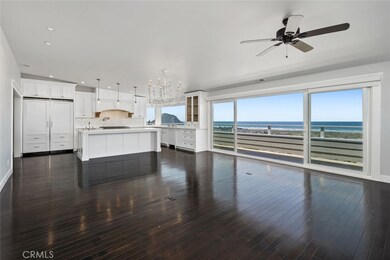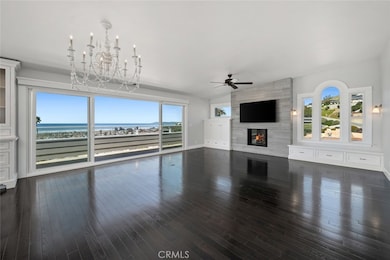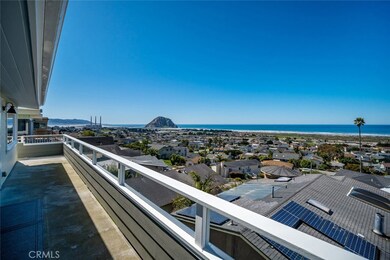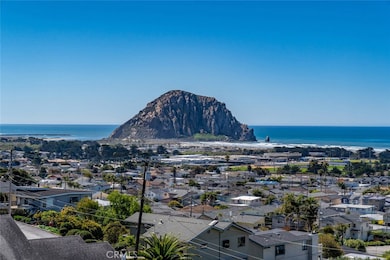
2587 Laurel Ave Morro Bay, CA 93442
Estimated payment $13,150/month
Highlights
- Ocean View
- Golf Course Community
- Fishing
- Del Mar Elementary School Rated A-
- Art Studio
- Primary Bedroom Suite
About This Home
This is coastal living at its finest in this magnificent custom home in Morro Bay with an expansive deck and sweeping, unobstructed ocean views--from Morro rock across the coastline. Rebuilt from the studs up by a homeowner with a discerning eye for detail and foresight in design choices. This 3600 square foot, multi-level home has a calming elevator to easily take you to each distinctive level. Spacious, well-planned living in this 4 bedroom, 3-1/2 bath home with ocean views from each level and outdoor access and patio areas.The main level features a wall of glass doors with breathtaking ocean views, a spacious open living room and dining area. A chef’s kitchen with quartz counter tops and pearl capize shell backsplash, Viking appliances, an 8-burner stove, built-in refrigerator, custom cabinets in center island with space and plumbing for a secondary dishwasher, beautiful wooden flooring throughout, hidden electrical outlets that are conveniently located, large Kitchen nook with second sink for entertaining, plus an office, all located on the main floor. The 2nd floor has a living area with a fireplace, glass doors which open to your choice of 2 outdoor decks for morning coffee, the kitchenette and laundry area are next to the custom-built Tiffany-inspired dressing room, for convenience. The primary bathroom suite has marble throughout, a deep tub and handicap accessible shower. The bottom level hosts 3 bedrooms, 2 bathrooms and a third living/game room with a second laundry room, for convenience. All new plumbing, custom electrical, insulation and footings built from the ground up, tankless water heater, concrete storage area on bottom level, new drainage system, two new heating units, two separate office areas, electric window shades and so much more. B&B possible. In order to experience the level of detail and thought that went into all the conveniences in this home, you have to see it in person. This is a home that will be appreciated for generations of owners to come.
Listing Agent
Watson Realty Brokerage Email: kathyrivera@watsonrealty.com License #01395061 Listed on: 03/07/2025
Home Details
Home Type
- Single Family
Est. Annual Taxes
- $12,002
Year Built
- Built in 1988
Lot Details
- 4,000 Sq Ft Lot
- Level Lot
- Drip System Landscaping
- Sprinkler System
- Back and Front Yard
- Property is zoned R1
Parking
- 2 Car Direct Access Garage
- Parking Available
- Driveway Level
Property Views
- Ocean
- Coastline
- Rock
Home Design
- Cape Cod Architecture
- Cottage
- Turnkey
Interior Spaces
- 3,604 Sq Ft Home
- 3-Story Property
- Open Floorplan
- Wet Bar
- Dual Staircase
- Built-In Features
- Dry Bar
- Chair Railings
- Crown Molding
- Wainscoting
- Cathedral Ceiling
- Ceiling Fan
- Skylights
- Recessed Lighting
- Electric Fireplace
- Double Pane Windows
- Plantation Shutters
- Custom Window Coverings
- Sliding Doors
- Formal Entry
- Family Room with Fireplace
- Great Room
- Family Room Off Kitchen
- Living Room with Fireplace
- Living Room with Attached Deck
- L-Shaped Dining Room
- Home Office
- Library
- Art Studio
- Storage
- Utility Room
- Finished Basement
- Utility Basement
Kitchen
- Kitchenette
- Updated Kitchen
- Breakfast Area or Nook
- Open to Family Room
- Eat-In Kitchen
- Breakfast Bar
- Butlers Pantry
- Built-In Range
- Range Hood
- Warming Drawer
- Ice Maker
- Dishwasher
- Kitchen Island
- Quartz Countertops
- Pots and Pans Drawers
- Self-Closing Drawers and Cabinet Doors
- Utility Sink
- Disposal
Bedrooms and Bathrooms
- 4 Bedrooms
- Retreat
- All Bedrooms Down
- Primary Bedroom Suite
- Multi-Level Bedroom
- Walk-In Closet
- Dressing Area
- Remodeled Bathroom
- In-Law or Guest Suite
- 4 Full Bathrooms
- Quartz Bathroom Countertops
- Makeup or Vanity Space
- Dual Vanity Sinks in Primary Bathroom
- Soaking Tub
- Bathtub with Shower
- Multiple Shower Heads
- Separate Shower
- Exhaust Fan In Bathroom
- Linen Closet In Bathroom
Laundry
- Laundry Room
- Laundry on upper level
- 220 Volts In Laundry
- Gas And Electric Dryer Hookup
Home Security
- Carbon Monoxide Detectors
- Fire and Smoke Detector
Accessible Home Design
- Accessible Elevator Installed
- Grab Bar In Bathroom
- Accessibility Features
- Accessible Parking
Outdoor Features
- Living Room Balcony
- Open Patio
- Exterior Lighting
- Rain Gutters
- Front Porch
Location
- Suburban Location
Utilities
- Forced Air Heating System
- Tankless Water Heater
Listing and Financial Details
- Legal Lot and Block 3 / 23
- Assessor Parcel Number 068256002
Community Details
Overview
- No Home Owners Association
- Morro Del Mar Subdivision
- Mountainous Community
Recreation
- Golf Course Community
- Fishing
- Dog Park
- Horse Trails
- Hiking Trails
- Bike Trail
Map
Home Values in the Area
Average Home Value in this Area
Tax History
| Year | Tax Paid | Tax Assessment Tax Assessment Total Assessment is a certain percentage of the fair market value that is determined by local assessors to be the total taxable value of land and additions on the property. | Land | Improvement |
|---|---|---|---|---|
| 2024 | $12,002 | $1,105,995 | $502,417 | $603,578 |
| 2023 | $12,002 | $1,084,310 | $492,566 | $591,744 |
| 2022 | $11,250 | $1,063,050 | $482,908 | $580,142 |
| 2021 | $11,071 | $1,042,207 | $473,440 | $568,767 |
| 2020 | $10,577 | $995,688 | $468,586 | $527,102 |
| 2019 | $10,473 | $976,725 | $459,399 | $517,326 |
| 2018 | $10,274 | $958,134 | $450,392 | $507,742 |
| 2017 | $9,173 | $855,524 | $441,561 | $413,963 |
| 2016 | $8,993 | $838,750 | $432,903 | $405,847 |
| 2015 | $8,856 | $826,152 | $426,401 | $399,751 |
| 2014 | $8,132 | $809,970 | $418,049 | $391,921 |
Property History
| Date | Event | Price | Change | Sq Ft Price |
|---|---|---|---|---|
| 06/18/2025 06/18/25 | Price Changed | $2,200,000 | -4.3% | $610 / Sq Ft |
| 05/31/2025 05/31/25 | Price Changed | $2,299,000 | -2.1% | $638 / Sq Ft |
| 04/14/2025 04/14/25 | Price Changed | $2,349,000 | -2.1% | $652 / Sq Ft |
| 04/09/2025 04/09/25 | Price Changed | $2,399,000 | -2.0% | $666 / Sq Ft |
| 03/06/2025 03/06/25 | For Sale | $2,449,000 | -- | $680 / Sq Ft |
Purchase History
| Date | Type | Sale Price | Title Company |
|---|---|---|---|
| Interfamily Deed Transfer | -- | None Available | |
| Grant Deed | $775,000 | Fidelity National Title Co | |
| Interfamily Deed Transfer | -- | Fidelity National Title Co | |
| Interfamily Deed Transfer | -- | None Available | |
| Interfamily Deed Transfer | -- | None Available | |
| Grant Deed | $959,000 | First American Title Co | |
| Interfamily Deed Transfer | -- | -- | |
| Interfamily Deed Transfer | -- | Fidelity Title Company | |
| Grant Deed | $579,000 | Chicago Title Co | |
| Interfamily Deed Transfer | -- | Chicago Title Co | |
| Grant Deed | $340,000 | Chicago Title Co |
Mortgage History
| Date | Status | Loan Amount | Loan Type |
|---|---|---|---|
| Previous Owner | $400,000 | New Conventional | |
| Previous Owner | $580,000 | Fannie Mae Freddie Mac | |
| Previous Owner | $10,000 | Credit Line Revolving | |
| Previous Owner | $498,750 | Stand Alone First | |
| Previous Owner | $203,000 | No Value Available | |
| Closed | $69,000 | No Value Available |
Similar Homes in Morro Bay, CA
Source: California Regional Multiple Listing Service (CRMLS)
MLS Number: PI25016116
APN: 068-256-002
- 2350 Nutmeg Ave
- 2637 Laurel Ave
- 2675 Juniper Ave
- 2630 Maple Ave
- 2631 Nutmeg Ave
- 2810 Juniper Ave
- 679 Elena St
- 2680 Maple Ave
- 2761 Hemlock Ave
- 540 Avalon St
- 2931 Hemlock Ave
- 650 Sequoia Ct
- 2130 Main St
- 2783 Coral Ave
- 2278 Emerald Cir
- 2283 Emerald Cir
- 391 Sequoia St Unit 5
- 309 Sequoia St Unit 3
- 500 Atascadero Rd
- 500 Atascadero Rd Unit SPC B2
- 2826 Main St
- 3335 Panorama Dr
- 255 Dunes St Unit 5
- 255 Dunes St Unit 4
- 1124 -A Front St
- 646 Napa Ave
- 978 Balboa St
- 300 Kings Ave
- 56 Gracia Ave
- 2091 Circle Dr
- 61 Birch Ave
- 158 A N Ocean Ave
- 404 Patricia Dr Unit Studio
- 555 Ramona Dr
- 71 Palomar Ave
- 22 Chorro St
- 1050 E Foothill Blvd
- 1 Mustang Dr
- 59 Chorro St Unit Back unit
- 5385 Mariquita Ave
