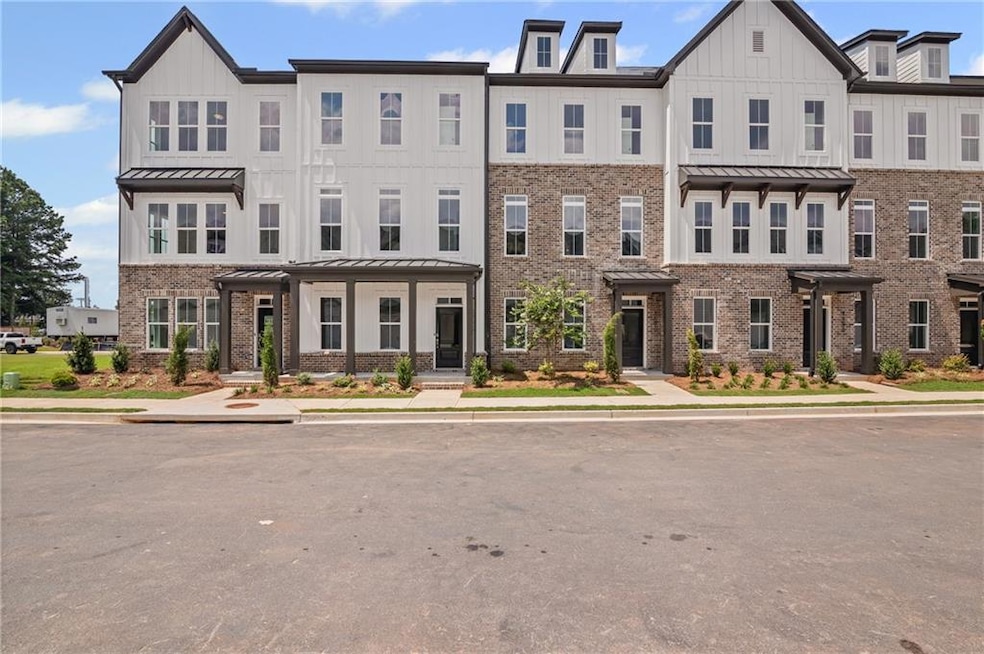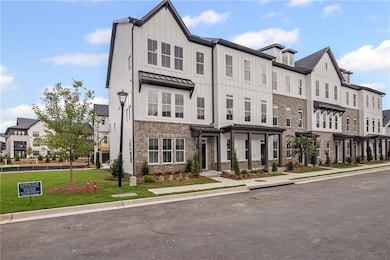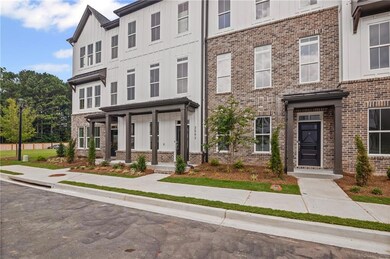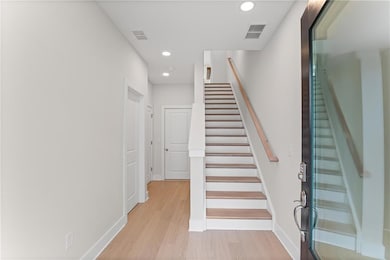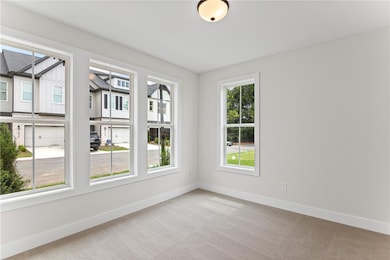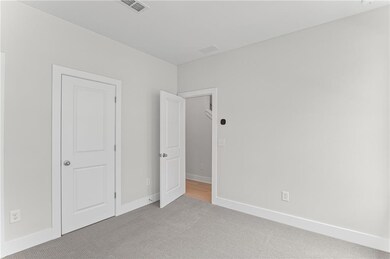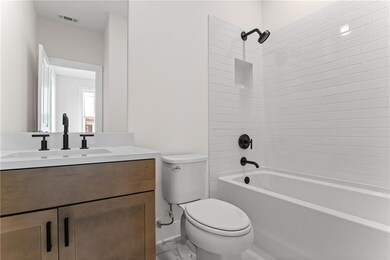2588 Alcovy Trail NE Marietta, GA 30062
East Cobb NeighborhoodEstimated payment $3,610/month
Highlights
- Open-Concept Dining Room
- New Construction
- Deck
- Mountain View Elementary School Rated A
- In Ground Pool
- Traditional Architecture
About This Home
Discover elevated modern living in this truly move-in-ready masterpiece. From the moment you step inside, the open-concept design welcomes you with style, comfort, and versatility—perfect for both relaxing evenings and effortless entertaining. The gourmet kitchen stands out as the heart of the home, featuring premium finishes, upgraded cabinetry, sleek two-tone design, and stainless-steel appliances that bring a luxurious, chef-inspired feel. Seamlessly connected to the great room, the spacious casual dining area creates the perfect setting for family time and meaningful moments. Every secondary bedroom feels like its own private retreat, complete with walk-in closets and en-suite bathrooms—a rare find that adds unmatched convenience and comfort. Upstairs, the expansive primary suite impresses with a spa-inspired shower and a beautifully designed walk-in closet to fit your lifestyle with ease. Located just minutes from daily essentials, this community is thoughtfully positioned to elevate your family’s everyday routine.
Townhouse Details
Home Type
- Townhome
Year Built
- Built in 2025 | New Construction
Lot Details
- 1,568 Sq Ft Lot
- Lot Dimensions are 77 41 x 20 00
- No Common Walls
- Landscaped
- Zero Lot Line
HOA Fees
- $199 Monthly HOA Fees
Parking
- 2 Car Garage
- Driveway
Home Design
- Traditional Architecture
- Brick Exterior Construction
- Slab Foundation
- Blown-In Insulation
- Shingle Roof
- HardiePlank Type
Interior Spaces
- 2,003 Sq Ft Home
- 3-Story Property
- Ceiling height of 9 feet on the lower level
- Ceiling Fan
- Electric Fireplace
- Double Pane Windows
- Family Room with Fireplace
- Open-Concept Dining Room
- Neighborhood Views
- Attic
Kitchen
- Open to Family Room
- Electric Oven
- Gas Cooktop
- Range Hood
- Microwave
- Dishwasher
- Kitchen Island
- Solid Surface Countertops
- Disposal
Flooring
- Wood
- Carpet
- Ceramic Tile
Bedrooms and Bathrooms
- Walk-In Closet
- Dual Vanity Sinks in Primary Bathroom
- Shower Only
Laundry
- Laundry in Hall
- Laundry on upper level
Home Security
Pool
- In Ground Pool
- Fence Around Pool
- Pool Cover
Outdoor Features
- Balcony
- Deck
Location
- Property is near schools
- Property is near shops
Schools
- Mountain View - Cobb Elementary School
- Simpson Middle School
- Sprayberry High School
Utilities
- Zoned Heating and Cooling
- Underground Utilities
Listing and Financial Details
- Home warranty included in the sale of the property
- Tax Lot 26
Community Details
Overview
- $1,500 Initiation Fee
- 102 Units
- Toll Brothers At East Cobb Walk Subdivision
- Rental Restrictions
Recreation
- Swim or tennis dues are required
- Community Pool
Security
- Fire and Smoke Detector
Map
Home Values in the Area
Average Home Value in this Area
Property History
| Date | Event | Price | List to Sale | Price per Sq Ft |
|---|---|---|---|---|
| 11/15/2025 11/15/25 | For Sale | $544,000 | -- | $272 / Sq Ft |
Source: First Multiple Listing Service (FMLS)
MLS Number: 7682061
- 2591 Alcovy Trail NE
- 2607 Alcovy Trail NE
- 1939 Redfield Rd NE
- 1935 Redfield Rd NE
- 2511 Waterstone Way
- 2686 Evers Dr NE
- 1931 Redfield Rd
- Oakridge Transitional Plan at Toll Brothers at East Cobb Walk - Sapphire Collection
- 2690 Evers Dr
- 2694 Evers Dr
- 1927 Redfield Rd
- 2702 Evers Dr
- 1939 Redfield Rd
- 2682 Evers Dr
- 2698 Evers Dr
- 1935 Redfield Rd
- 2065 Mozelle Dr
- 2301 Clipper Ln
- 2725 Stillwater Lake Ln Unit 2
- 2729 Stillwater Lake Ln Unit 1
- 2594 Alcovy Trail NE
- 2604 Alcovy Trail NE
- 2648 Sandy Plains Rd
- 2648 Sandy Plains Rd Unit 137
- 2648 Sandy Plains Rd Unit 416
- 2648 Sandy Plains Rd Unit 301
- 2648 Sandy Plains Rd Unit 218
- 2648 Sandy Plains Rd Unit 420
- 2648 Sandy Plains Rd Unit 215
- 2648 Sandy Plains Rd Unit 109
- 2648 Sandy Plains Rd Unit 424
- 2026 Baramore Oaks Dr
- 2611 Alcovy Trail NE
- 2408 Pinkney Dr
- 2717 Ashbury Point Ln
- 2312 Marneil Dr NE
- 2733 Ashbury Point Ln
- 2627 Hampton Park Dr
- 2400 Salem Dr NE
- 3001 Susan Ct
