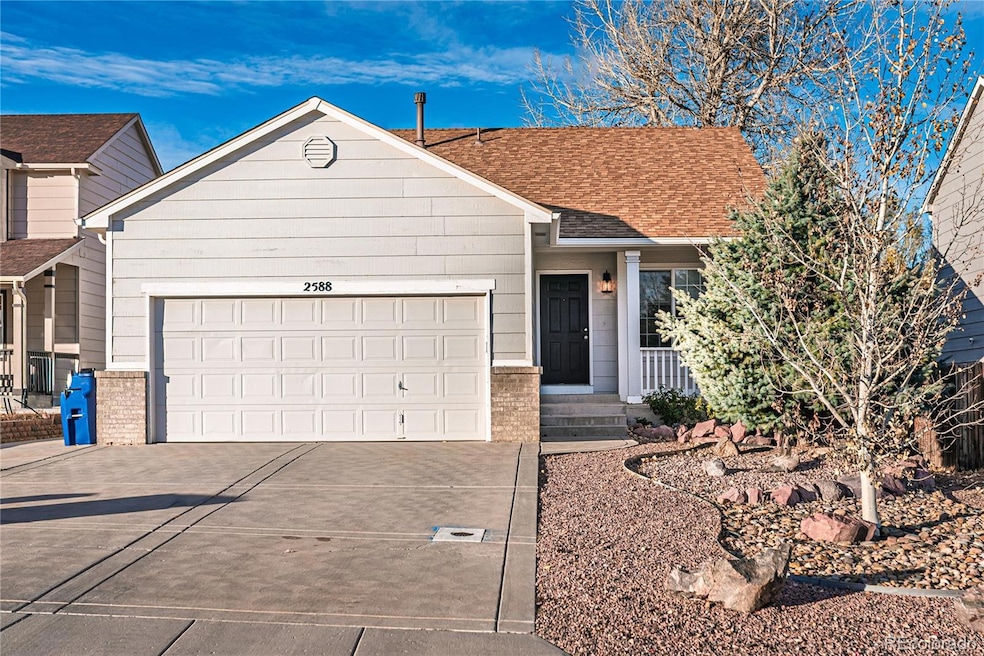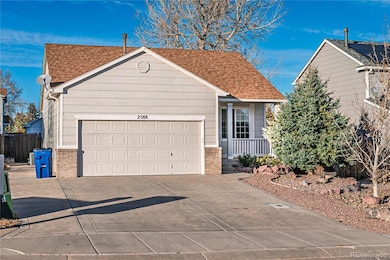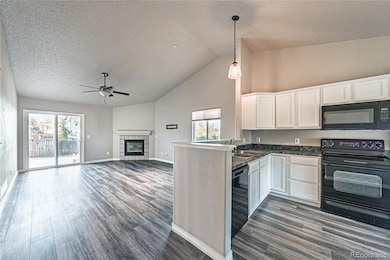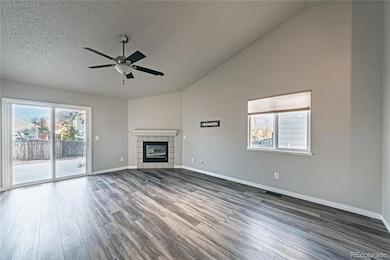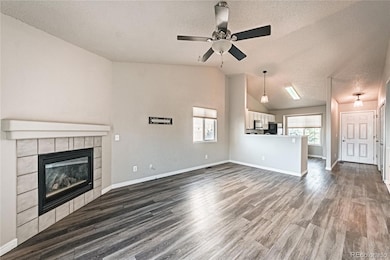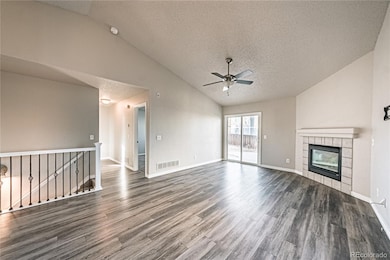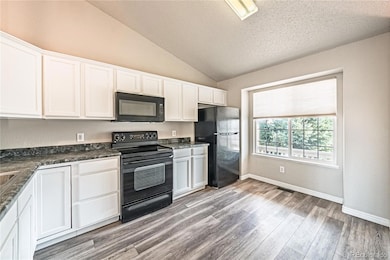2588 Weyburn Way Colorado Springs, CO 80922
Highlights
- Primary Bedroom Suite
- Granite Countertops
- Covered Patio or Porch
- 1 Fireplace
- Private Yard
- Cul-De-Sac
About This Home
5 Bedrooms | 3 Bathrooms | 2,111 Sq Ft | Available Now | Pets Welcome Discover comfort and convenience in this beautifully updated ranch-style home with a finished basement, ideally located near Powers Blvd for easy access to shopping, dining, entertainment, and military bases including Peterson and Schriever AFB, and 15 miles to Fort Carson. Step inside to find modern LVP flooring throughout the main living areas and an updated kitchen featuring white cabinetry, stylish finishes, and an inviting eat-in dining space. The main level includes a primary bedroom with an en-suite bathroom, an additional bedroom, and a second full bathroom. The finished basement offers an updated bathroom, three more bedrooms, a wet bar; perfect for guests, a home office, or recreation space. Enjoy the outdoors on the large back porch, ideal for gatherings or quiet evenings. Additional highlights include washer and dryer, and a two-car garage. Pets are welcome, and the home is move-in ready now. Schedule your showing today and experience all this home has to offer! Refundable pet deposit of $300 and $35 a month pet rent per pet, $50 application fee. We do not accept Zillow applications. Please note this property does not have central air conditioning. 1. A prospective tenant has the right to provide to the landlord a portable tenant screening report, as defined in section 38-12-902(2.5), Colorado Revised Statutes; and 2. If a prospective tenant provides the landlord with a portable tenant screening report, the landlord is prohibited from: Charging the prospective tenant a rental application fee; or Charging the prospective tenant a fee for the landlord to access or use the portable tenant screening report.
Listing Agent
Better Homes & Gardens Real Estate - Kenney & Co. Brokerage Email: lindsay@kenneyandcompany.com,719-650-7554 License #100072164 Listed on: 11/10/2025

Home Details
Home Type
- Single Family
Est. Annual Taxes
- $1,855
Year Built
- Built in 2000
Lot Details
- Cul-De-Sac
- Property is Fully Fenced
- Private Yard
Parking
- 2 Car Attached Garage
Interior Spaces
- 1-Story Property
- Ceiling Fan
- 1 Fireplace
- Family Room
- Living Room
Kitchen
- Eat-In Kitchen
- Oven
- Cooktop
- Microwave
- Dishwasher
- Granite Countertops
- Disposal
Flooring
- Carpet
- Laminate
Bedrooms and Bathrooms
- 5 Bedrooms | 2 Main Level Bedrooms
- Primary Bedroom Suite
- En-Suite Bathroom
- Walk-In Closet
- 3 Full Bathrooms
Laundry
- Laundry Room
- Dryer
- Washer
Basement
- Basement Fills Entire Space Under The House
- 3 Bedrooms in Basement
Schools
- Remington Elementary School
- Horizon Middle School
- Sand Creek High School
Additional Features
- Covered Patio or Porch
- Forced Air Heating System
Listing and Financial Details
- Security Deposit $2,495
- Property Available on 11/10/25
- Exclusions: Any personal property
- 6 Month Lease Term
- $50 Application Fee
Community Details
Overview
- Cimarron Hills Subdivision
Pet Policy
- Limit on the number of pets
- Pet Deposit $300
- $35 Monthly Pet Rent
- Dogs and Cats Allowed
- Breed Restrictions
Map
Source: REcolorado®
MLS Number: 6124995
APN: 53323-08-021
- 2535 Canada Dr
- 6945 Battle Mountain Rd
- 6965 Battle Mountain Rd
- 2840 Frazier Ln
- 6610 Battle Mountain Rd
- 2845 Leoti Dr
- 3165 Frazier Ln
- 3265 Leoti Dr
- 7140 Allens Park Dr
- 2360 Allyn Way
- 6540 Leesburg Rd
- 2935 Richmond Dr
- 2960 Frazier Ln
- 3025 Ebbtide View
- 2518 Grand Prix Ct
- 7253 Rosa Belle Heights
- 7275 Hunter Jumper Dr
- 1360 Piros Dr
- 3120 Seaside View
- 6815 Anchor Point
- 2620 Weyburn Way
- 3620 Richmond Dr
- 3620 Richmond Dr Unit 1
- 6769 Bismark Rd
- 6985 Battle Mountain Rd
- 2840 Warrenton Way
- 7230 Constitution Square Heights
- 2865 Leoti Dr
- 7070 Battle Mountain Rd
- 7170 Allens Park Dr
- 6682 Chantilly Place
- 3340 Richmond Dr
- 2220 Lisa Dr
- 6655 Lonsdale Dr
- 2185 Ambleside Dr
- 6335 Chantilly Place
- 7320 Allens Park Dr
- 7220 Grand Cascade Point
- 1884 Lanka Ln
- 7023 Bonnie Brae Ln
