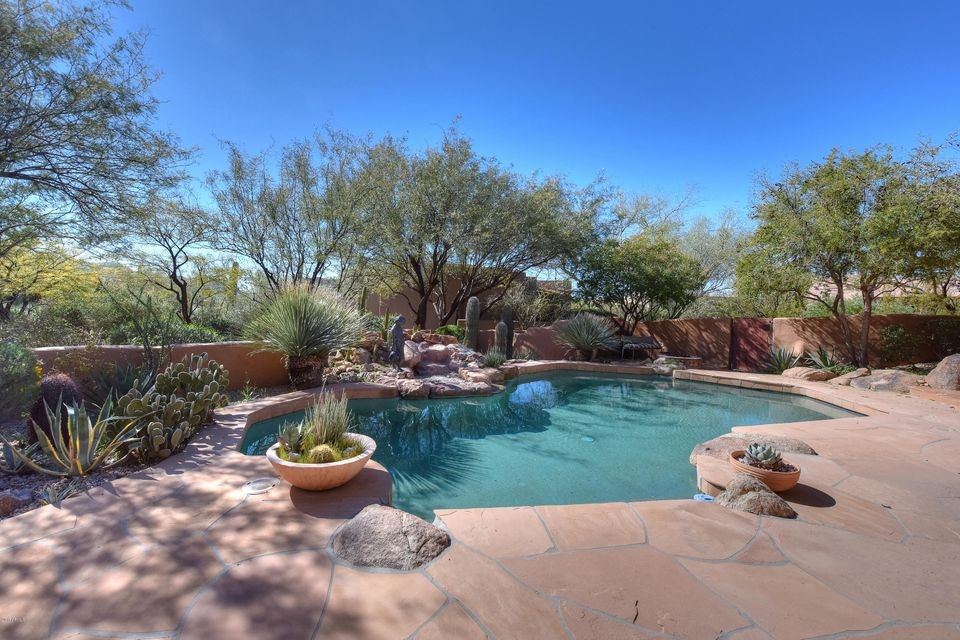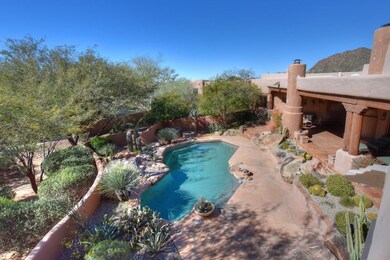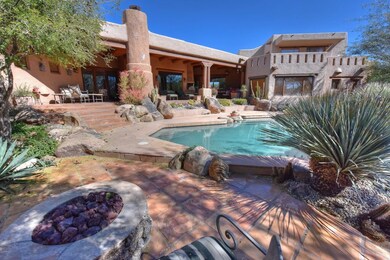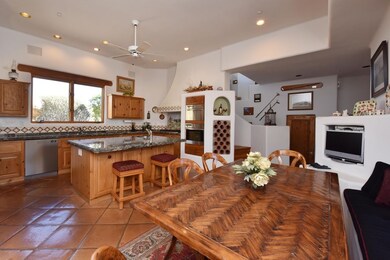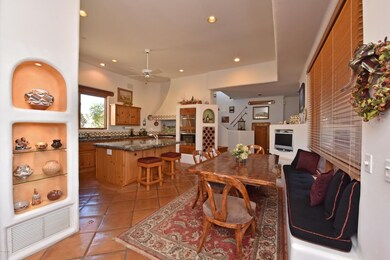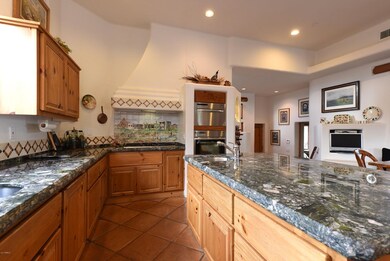
25880 N 104th Way Scottsdale, AZ 85255
Troon Village NeighborhoodEstimated Value: $1,619,000 - $2,138,000
Highlights
- Golf Course Community
- Private Pool
- Gated Community
- Sonoran Trails Middle School Rated A-
- Sitting Area In Primary Bedroom
- Mountain View
About This Home
As of November 2017Built by JP Malone, it’s the unique design features that set this home apart. From the gorgeous wood beams and Saltillo tile to the Tuscan-inspired fireplace in the master bedroom and molded feature shelving throughout, it’s clear no expense has been spared in creating an exceptional private hideaway. While stunning in design, the open and light-filled floorplan is also functional with three bedrooms and four bathrooms on offer. The remodeled kitchen now features high-end appliances including Miele and granite countertops and the bathrooms were updated in 2005, so you can simply move in and enjoy. Outside, there is a private backyard oasis with lush landscaping, intimate lighting, a firepit and a pool with a beautiful water feature.
Last Agent to Sell the Property
Russ Lyon Sotheby's International Realty License #BR516513000 Listed on: 11/07/2017

Home Details
Home Type
- Single Family
Est. Annual Taxes
- $4,123
Year Built
- Built in 1992
Lot Details
- 0.51 Acre Lot
- Private Streets
- Desert faces the front and back of the property
- Block Wall Fence
- Misting System
- Sprinklers on Timer
HOA Fees
- $8 Monthly HOA Fees
Parking
- 2 Car Direct Access Garage
- Garage ceiling height seven feet or more
- Garage Door Opener
Home Design
- Wood Frame Construction
- Foam Roof
- Block Exterior
- Stucco
Interior Spaces
- 3,651 Sq Ft Home
- 2-Story Property
- Wet Bar
- Ceiling height of 9 feet or more
- Gas Fireplace
- Double Pane Windows
- Roller Shields
- Family Room with Fireplace
- 3 Fireplaces
- Living Room with Fireplace
- Mountain Views
Kitchen
- Eat-In Kitchen
- Breakfast Bar
- Gas Cooktop
- Dishwasher
- Kitchen Island
Flooring
- Carpet
- Tile
Bedrooms and Bathrooms
- 3 Bedrooms
- Sitting Area In Primary Bedroom
- Fireplace in Primary Bedroom
- Walk-In Closet
- Remodeled Bathroom
- 4 Bathrooms
- Hydromassage or Jetted Bathtub
Laundry
- Laundry in unit
- Dryer
- Washer
Home Security
- Security System Owned
- Fire Sprinkler System
Outdoor Features
- Private Pool
- Balcony
- Covered patio or porch
- Outdoor Fireplace
- Fire Pit
- Built-In Barbecue
Schools
- Desert Sun Academy Elementary School
- Sonoran Trails Middle School
- Cactus Shadows High School
Utilities
- Refrigerated Cooling System
- Heating System Uses Natural Gas
- High Speed Internet
- Cable TV Available
Listing and Financial Details
- Tax Lot 73
- Assessor Parcel Number 217-02-690
Community Details
Overview
- Amcor Association, Phone Number (480) 948-5860
- Cornerstone Prop Association, Phone Number (602) 433-0331
- Association Phone (602) 433-0331
- Built by JP Malone
- Troon Fairways Subdivision
Recreation
- Golf Course Community
Security
- Gated Community
Ownership History
Purchase Details
Purchase Details
Home Financials for this Owner
Home Financials are based on the most recent Mortgage that was taken out on this home.Purchase Details
Purchase Details
Home Financials for this Owner
Home Financials are based on the most recent Mortgage that was taken out on this home.Similar Homes in Scottsdale, AZ
Home Values in the Area
Average Home Value in this Area
Purchase History
| Date | Buyer | Sale Price | Title Company |
|---|---|---|---|
| Spackman Steven R | -- | None Available | |
| Spackman Steven R | $780,000 | First Arizona Title Agency L | |
| Pickering William G | -- | -- | |
| Pickering Alice H | -- | Security Title Agency |
Mortgage History
| Date | Status | Borrower | Loan Amount |
|---|---|---|---|
| Open | Spackman Steven R | $585,000 | |
| Previous Owner | Pickering William G | $25,000 | |
| Previous Owner | Pickering Alice H | $149,500 |
Property History
| Date | Event | Price | Change | Sq Ft Price |
|---|---|---|---|---|
| 11/16/2017 11/16/17 | Sold | $780,000 | -4.9% | $214 / Sq Ft |
| 11/07/2017 11/07/17 | Pending | -- | -- | -- |
| 11/07/2017 11/07/17 | For Sale | $820,000 | -- | $225 / Sq Ft |
Tax History Compared to Growth
Tax History
| Year | Tax Paid | Tax Assessment Tax Assessment Total Assessment is a certain percentage of the fair market value that is determined by local assessors to be the total taxable value of land and additions on the property. | Land | Improvement |
|---|---|---|---|---|
| 2025 | $3,440 | $91,856 | -- | -- |
| 2024 | $4,838 | $87,482 | -- | -- |
| 2023 | $4,838 | $107,600 | $21,520 | $86,080 |
| 2022 | $4,661 | $79,870 | $15,970 | $63,900 |
| 2021 | $5,061 | $75,570 | $15,110 | $60,460 |
| 2020 | $4,412 | $73,080 | $14,610 | $58,470 |
| 2019 | $4,352 | $70,900 | $14,180 | $56,720 |
| 2018 | $4,322 | $69,110 | $13,820 | $55,290 |
| 2017 | $4,148 | $68,300 | $13,660 | $54,640 |
| 2016 | $4,123 | $66,410 | $13,280 | $53,130 |
| 2015 | $3,921 | $62,560 | $12,510 | $50,050 |
Agents Affiliated with this Home
-
Lisa Lucky

Seller's Agent in 2017
Lisa Lucky
Russ Lyon Sotheby's International Realty
(602) 320-8415
114 in this area
337 Total Sales
-
Laura Lucky

Seller Co-Listing Agent in 2017
Laura Lucky
Russ Lyon Sotheby's International Realty
(480) 390-5044
111 in this area
320 Total Sales
-
Sandra White

Buyer's Agent in 2017
Sandra White
Realty One Group
(480) 390-2832
2 in this area
12 Total Sales
Map
Source: Arizona Regional Multiple Listing Service (ARMLS)
MLS Number: 5684587
APN: 217-02-690
- 26049 N 104th Place
- 10452 E Quartz Rock Rd
- 26348 N 104th Way
- 10596 E Yearling Dr
- 10465 E Pinnacle Peak Pkwy Unit 100
- 10728 E Cottontail Ln
- 26699 N 104th Way
- 26475 N 106th Way
- 10751 E Candlewood Dr
- 10040 E Happy Valley Rd Unit 676
- 27000 N Alma School Pkwy Unit 1033
- 27000 N Alma School Pkwy Unit 1032
- 27000 N Alma School Pkwy Unit 2004
- 25555 N Windy Walk Dr Unit 69
- 25555 N Windy Walk Dr Unit 64
- 26872 N 102nd St
- 10585 E Crescent Moon Dr Unit 44
- 10585 E Crescent Moon Dr Unit 33
- 10585 E Crescent Moon Dr Unit 45
- 10585 E Crescent Moon Dr Unit 46
- 25880 N 104th Way
- 25836 N 104th Way
- 25997 N 104th Way
- 25916 N 104th Way
- 25945 N 104th Place
- 25945 N 104th Way
- 10474 E Candlewood Dr
- 25893 N 104th Place
- 25939 N 104th Way
- 10464 E Candlewood Dr
- 25936 N 104th Way
- 25952 N 104th Way Unit 42
- 25952 N 104th Way
- 10484 E Candlewood Dr
- 25994 N 104th Place
- 25841 N 104th Place
- 26046 N 104th Place
- 25983 N 104th Way
- 25942 N 104th Place
- 10465 E Candlewood Dr
