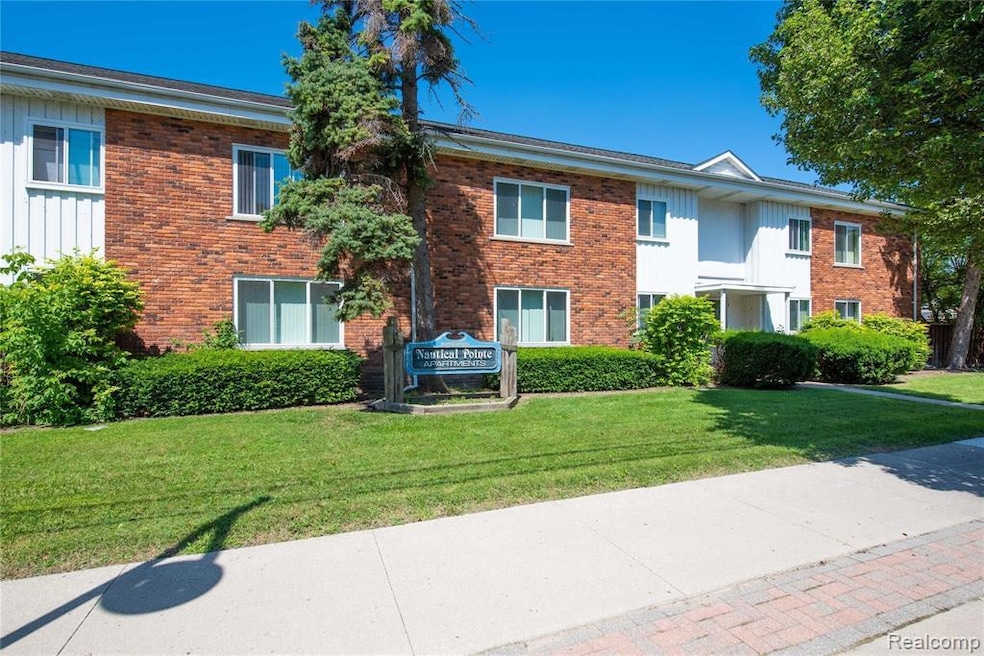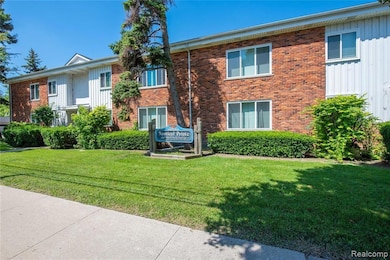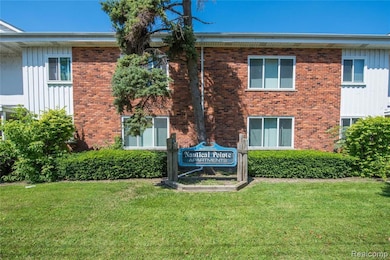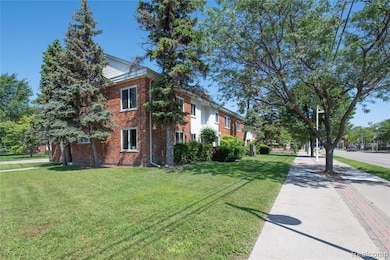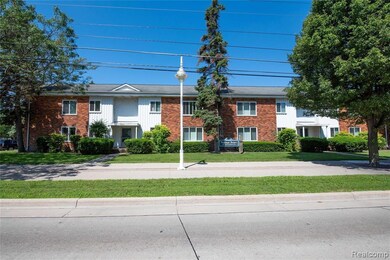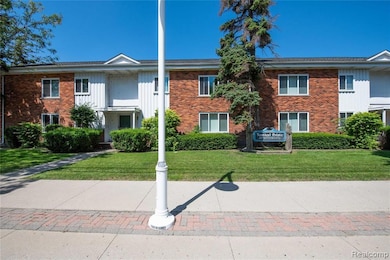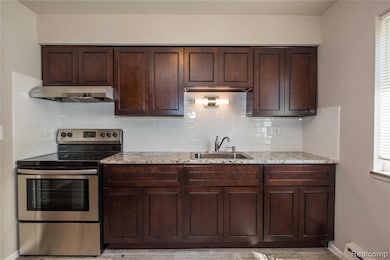25885 Jefferson Ave Unit 2 St. Clair Shores, MI 48081
Highlights
- Colonial Architecture
- Covered patio or porch
- 1-Story Property
- No HOA
- Detached Garage
- Baseboard Heating
About This Home
Prime location, near the water! Settle into this recently remodeled 1 bedroom and 1 bathroom apartment in desirable St. Clair Shores. Spacious great room and a beautiful open concept. Plenty of natural light coming in through the New windows will make your morning coffee that much more enjoyable! On-site laundry with brand new washer and dryer. A covered parking spot included will keep your car protected from the elements. All new concrete in the parking lot. This will not last schedule a showing as soon as possible!
Condo Details
Home Type
- Condominium
Est. Annual Taxes
- $10,375
Year Built
- Built in 1962 | Remodeled in 2020
Home Design
- Colonial Architecture
- Brick Exterior Construction
- Slab Foundation
- Poured Concrete
- Asphalt Roof
- Vinyl Construction Material
Interior Spaces
- 800 Sq Ft Home
- 1-Story Property
Kitchen
- Free-Standing Electric Range
- Disposal
Bedrooms and Bathrooms
- 1 Bedroom
- 1 Full Bathroom
Parking
- Carport
- 1 Parking Garage Space
Outdoor Features
- Covered patio or porch
- Breezeway
Location
- Ground Level
Utilities
- Cooling System Mounted In Outer Wall Opening
- Back Up Electric Heat Pump System
- Baseboard Heating
- Shared Water Meter
Listing and Financial Details
- Security Deposit $1,650
- 12 Month Lease Term
- 24 Month Lease Term
- Assessor Parcel Number 1422477025
Community Details
Overview
- No Home Owners Association
- Statler Heights Annex Subdivision
Amenities
- Laundry Facilities
Pet Policy
- Call for details about the types of pets allowed
Map
Source: Realcomp
MLS Number: 20250036879
APN: 09-14-22-477-025
- 22450 Pointe Dr
- 22606 Madison St
- 22441 Lakecrest St
- 22445 Maple St
- 22432 Maple St
- 21881 Madison St
- 22438 Wildwood St
- 22440 Beach St
- 22427 E 10 Mile Rd
- 22631 Bayview Dr
- 22473 Beach St
- 22480 Beach St
- 22309 Lange St
- 22458 E 10 Mile Rd
- 22493 E 10 Mile Rd
- 22680 Wildwood St
- 22516 Beach St
- 26918 Koerber St
- 21821 Lange St
- 21817 Lange St
