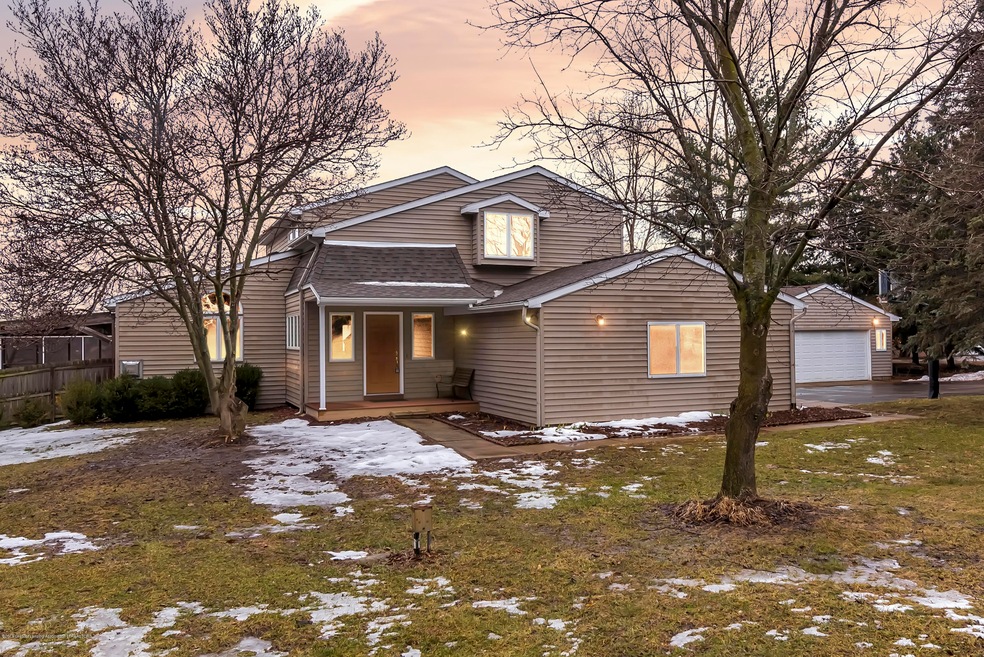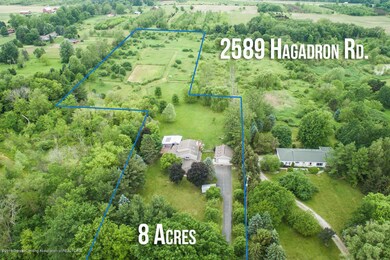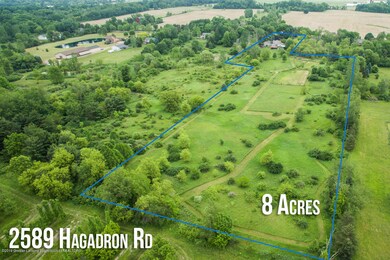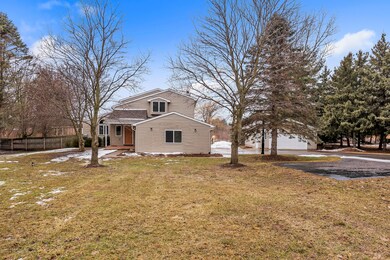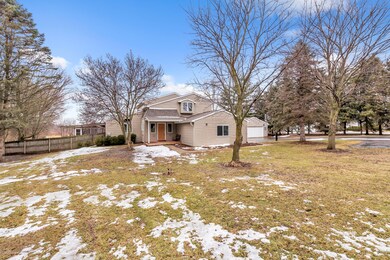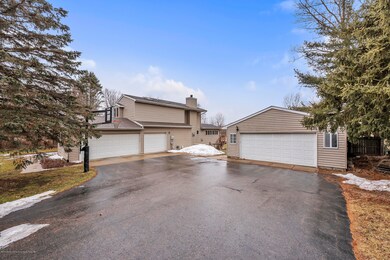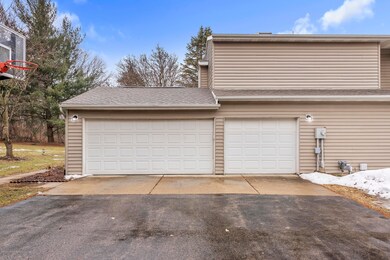
Estimated Value: $471,229 - $531,000
Highlights
- Deck
- Pole Barn
- Granite Countertops
- Cathedral Ceiling
- 3 Fireplaces
- Screened Porch
About This Home
As of June 2019Fantastic home in Mason school district yet within minutes of Okemos and Lansing. Just South of Jolly Road and just North of the Holt Road / 127 Exit. There are more than 8 acres of seclusion with approximately 2 acres of fenced-in back yard. The home has had many professionally completed upgrades and improvements over the last few years. There are up to 5 bedrooms, 3 full baths, a 3 seasons room, formal dining room, 3 gas fireplaces, 3 car attached garage plus a detached garage/pole building, 8X16 swim spa/hot tub, backup generator, walkout basement with additional finished area and a low maintenance composite deck that covers the whole back of the house. This house has so much to offer, you have to see it in person to get a good understanding of what this house really has to offer.
Last Agent to Sell the Property
James Munk
RE/MAX Real Estate Professionals License #6506041550 Listed on: 12/03/2018
Home Details
Home Type
- Single Family
Est. Annual Taxes
- $4,416
Year Built
- Built in 1988
Lot Details
- 8.29 Acre Lot
- East Facing Home
- Fenced
Parking
- 3 Car Attached Garage
- Garage Door Opener
Home Design
- Shingle Roof
- Vinyl Siding
Interior Spaces
- 1.5-Story Property
- Cathedral Ceiling
- Ceiling Fan
- 3 Fireplaces
- Gas Fireplace
- Entrance Foyer
- Family Room
- Living Room
- Formal Dining Room
- Screened Porch
- Fire and Smoke Detector
Kitchen
- Oven
- Range
- Microwave
- Dishwasher
- Granite Countertops
- Disposal
Bedrooms and Bathrooms
- 3 Bedrooms
Partially Finished Basement
- Walk-Out Basement
- Basement Fills Entire Space Under The House
Outdoor Features
- Deck
- Pole Barn
Utilities
- Forced Air Heating and Cooling System
- Heating System Uses Natural Gas
- Vented Exhaust Fan
- Well
- Gas Water Heater
- Water Softener
- Septic Tank
- Cable TV Available
Community Details
- Office
Ownership History
Purchase Details
Home Financials for this Owner
Home Financials are based on the most recent Mortgage that was taken out on this home.Purchase Details
Home Financials for this Owner
Home Financials are based on the most recent Mortgage that was taken out on this home.Purchase Details
Home Financials for this Owner
Home Financials are based on the most recent Mortgage that was taken out on this home.Purchase Details
Purchase Details
Similar Homes in Mason, MI
Home Values in the Area
Average Home Value in this Area
Purchase History
| Date | Buyer | Sale Price | Title Company |
|---|---|---|---|
| Lark Zachary T | $355,000 | Liberty Title | |
| Schilling Mark C | $280,000 | Tri Title Agency Llc | |
| Ludema Kelly D | $252,900 | -- | |
| Sweets Donna | $230,000 | -- | |
| Helferich William C | $25,800 | -- |
Mortgage History
| Date | Status | Borrower | Loan Amount |
|---|---|---|---|
| Open | Lark Zachary T | $284,000 | |
| Previous Owner | Powers Schilling Wendy | $192,000 | |
| Previous Owner | Powers Schilling Wendy | $218,000 | |
| Previous Owner | Schilling Mark C | $56,000 | |
| Previous Owner | Schilling Mark C | $224,000 | |
| Previous Owner | Ludema Kelly D | $56,940 | |
| Previous Owner | Ludema Kelly D | $200,000 | |
| Previous Owner | Ludema Kelly D | $255,900 | |
| Previous Owner | Sweets Paul M | $28,189 | |
| Previous Owner | Sweets Paul M | $210,150 |
Property History
| Date | Event | Price | Change | Sq Ft Price |
|---|---|---|---|---|
| 06/17/2019 06/17/19 | Sold | $355,000 | -2.7% | $123 / Sq Ft |
| 04/19/2019 04/19/19 | Pending | -- | -- | -- |
| 12/03/2018 12/03/18 | For Sale | $365,000 | -- | $126 / Sq Ft |
Tax History Compared to Growth
Tax History
| Year | Tax Paid | Tax Assessment Tax Assessment Total Assessment is a certain percentage of the fair market value that is determined by local assessors to be the total taxable value of land and additions on the property. | Land | Improvement |
|---|---|---|---|---|
| 2024 | $6,789 | $207,200 | $53,100 | $154,100 |
| 2023 | $6,789 | $184,400 | $53,100 | $131,300 |
| 2022 | $6,539 | $173,200 | $49,200 | $124,000 |
| 2021 | $6,564 | $171,200 | $47,300 | $123,900 |
| 2020 | $6,453 | $171,200 | $47,300 | $123,900 |
| 2019 | $7,202 | $164,800 | $47,300 | $117,500 |
| 2018 | $4,789 | $142,000 | $38,500 | $103,500 |
| 2017 | $4,417 | $142,000 | $38,500 | $103,500 |
| 2016 | -- | $130,000 | $35,900 | $94,100 |
| 2015 | -- | $124,700 | $71,755 | $52,945 |
| 2014 | -- | $121,700 | $61,460 | $60,240 |
Agents Affiliated with this Home
-
J
Seller's Agent in 2019
James Munk
RE/MAX Michigan
Map
Source: Greater Lansing Association of Realtors®
MLS Number: 232443
APN: 06-06-07-400-024
- 3650 Observatory Ln
- 0 Holt Rd
- 2682 Fontaine Trail
- 3720 Lott Ave
- 2308 Keller Rd
- 3801 Bush Gardens Ln
- 3795 Kirkland Ridge Dr
- 2465 Walenjus Ct
- 3807 Bush Gardens Ln
- 2815 Darling Rd
- 3793 Calypso Rd
- 3860 Knotwood Dr
- 0 Dell Rd Unit 267688
- 2703 Dellridge Dr
- 2685 Coreopsis Dr
- 2697 Lupine Dr
- 4001 Sierra Heights Unit 20
- 3 College Rd
- 2 College Rd
- 1 College Rd
- 2589 Hagadorn Rd
- 2527 Hagadorn Rd
- 2613 Hagadorn Rd
- 2517 Hagadorn Rd
- 2610 Hagadorn Rd
- 2645 Hagadorn Rd
- 3040 Willoughby Rd
- 3054 Willoughby Rd
- 3066 Willoughby Rd
- 2655 Hagadorn Rd
- 3120 Willoughby Rd
- 3065 Willoughby Rd
- 3073 E Willoughby Rd
- 3073 Willoughby Rd
- 3023 Willoughby Rd
- 2692 Hagadorn Rd
- 2701 Hagadorn Rd
- 3119 Willoughby Rd
- 3053 Willoughby Rd
- 2453 Hagadorn Rd
