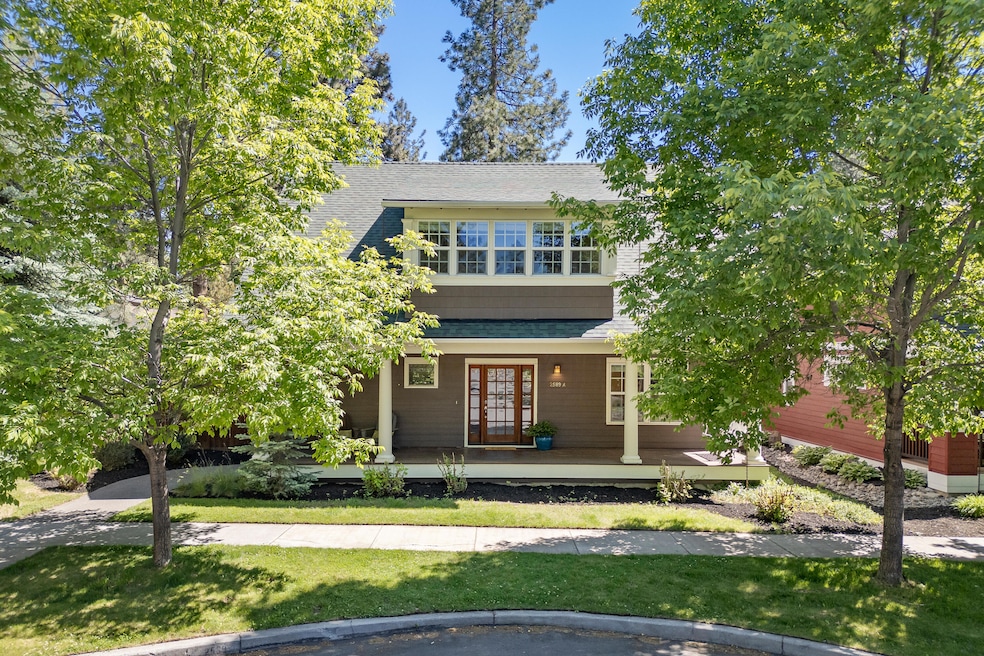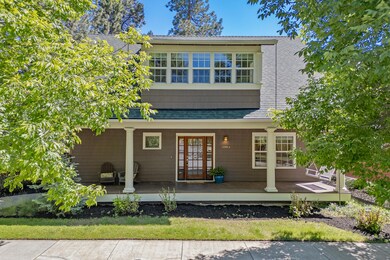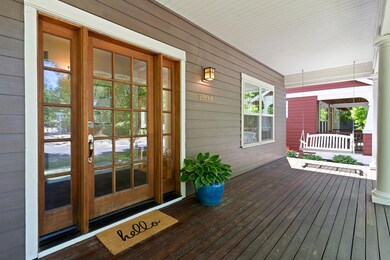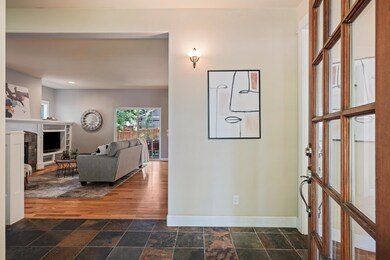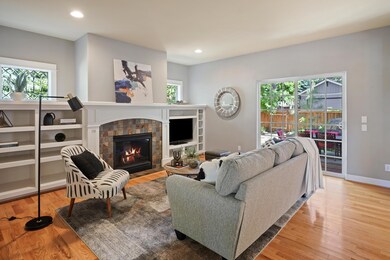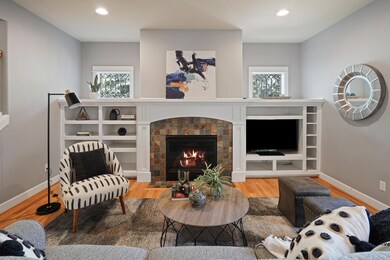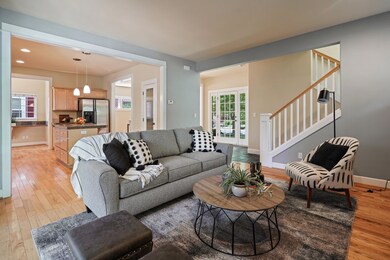
2589 NW Lemhi Pass Dr Bend, OR 97701
Summit West NeighborhoodHighlights
- Open Floorplan
- Earth Advantage Certified Home
- Deck
- High Lakes Elementary School Rated A-
- Craftsman Architecture
- 2-minute walk to Lewis & Clark Park
About This Home
As of November 2024Experience unparalleled value at this 2,588 sqft home with ADU in Northwest Crossing, one of the most vibrant & sought-after neighborhoods! This stunning residence features 3 spacious bedrooms, 2.5 bathrooms, & large bonus room. The main living area boasts an open floor plan with gourmet kitchen, perfect for entertaining. Luxurious finishes, large windows, & high ceilings create a bright & inviting atmosphere. A standout feature is the 550 sqft ADU with separate entrance, ideal for guests, home office, or rental income. The ADU hosts a full kitchen, living area, bedroom, & bath, offering privacy & comfort. Outside features a beautifully landscaped yard, perfect for relaxation or gatherings. Additional amenities include a two-car garage, energy-efficient appliances, & modern fixtures throughout. With close proximity to parks, shops, & restaurants, this is a premier location to live, relax, & entertain.
Last Agent to Sell the Property
Harcourts The Garner Group Real Estate License #200204284 Listed on: 09/18/2024

Home Details
Home Type
- Single Family
Est. Annual Taxes
- $5,725
Year Built
- Built in 2004
Lot Details
- 6,098 Sq Ft Lot
- Fenced
- Drip System Landscaping
- Level Lot
- Front and Back Yard Sprinklers
- Property is zoned RS, RS
Parking
- 2 Car Attached Garage
- Workshop in Garage
- Alley Access
- Garage Door Opener
- Driveway
Property Views
- Territorial
- Neighborhood
Home Design
- Craftsman Architecture
- Stem Wall Foundation
- Frame Construction
- Composition Roof
Interior Spaces
- 2,588 Sq Ft Home
- 2-Story Property
- Open Floorplan
- Built-In Features
- Ceiling Fan
- Skylights
- Gas Fireplace
- Double Pane Windows
- Vinyl Clad Windows
- Great Room with Fireplace
- Living Room
- Dining Room
- Bonus Room
- Laundry Room
Kitchen
- Oven
- Range
- Microwave
- Dishwasher
- Kitchen Island
- Tile Countertops
- Disposal
Flooring
- Wood
- Carpet
- Cork
- Tile
Bedrooms and Bathrooms
- 3 Bedrooms
- Linen Closet
- Walk-In Closet
- Double Vanity
- Bathtub with Shower
Home Security
- Carbon Monoxide Detectors
- Fire and Smoke Detector
Eco-Friendly Details
- Earth Advantage Certified Home
- Watersense Fixture
- Sprinklers on Timer
Outdoor Features
- Deck
- Patio
- Fire Pit
Additional Homes
- 550 SF Accessory Dwelling Unit
- Accessory Dwelling Unit (ADU)
Schools
- High Lakes Elementary School
- Pacific Crest Middle School
- Summit High School
Utilities
- Ductless Heating Or Cooling System
- Cooling System Mounted To A Wall/Window
- Whole House Fan
- Forced Air Heating and Cooling System
- Heating System Uses Natural Gas
- Heat Pump System
- Natural Gas Connected
- Water Heater
- Cable TV Available
Listing and Financial Details
- No Short Term Rentals Allowed
- Tax Lot 02700
- Assessor Parcel Number 208709
Community Details
Overview
- No Home Owners Association
- Northwest Crossing Subdivision
Recreation
- Community Playground
- Park
- Trails
Ownership History
Purchase Details
Home Financials for this Owner
Home Financials are based on the most recent Mortgage that was taken out on this home.Purchase Details
Purchase Details
Purchase Details
Home Financials for this Owner
Home Financials are based on the most recent Mortgage that was taken out on this home.Similar Homes in Bend, OR
Home Values in the Area
Average Home Value in this Area
Purchase History
| Date | Type | Sale Price | Title Company |
|---|---|---|---|
| Warranty Deed | $1,150,000 | Amerititle | |
| Warranty Deed | $171,000 | Amerititle | |
| Warranty Deed | $171,000 | Amerititle | |
| Interfamily Deed Transfer | -- | Amerititle |
Mortgage History
| Date | Status | Loan Amount | Loan Type |
|---|---|---|---|
| Open | $50,000 | Credit Line Revolving | |
| Open | $550,000 | New Conventional | |
| Previous Owner | $219,682 | New Conventional | |
| Previous Owner | $300,000 | New Conventional | |
| Previous Owner | $100,000 | New Conventional |
Property History
| Date | Event | Price | Change | Sq Ft Price |
|---|---|---|---|---|
| 07/23/2025 07/23/25 | Price Changed | $1,275,000 | -1.8% | $493 / Sq Ft |
| 06/21/2025 06/21/25 | For Sale | $1,299,000 | +13.0% | $502 / Sq Ft |
| 11/01/2024 11/01/24 | Sold | $1,150,000 | -6.1% | $444 / Sq Ft |
| 10/18/2024 10/18/24 | Pending | -- | -- | -- |
| 09/18/2024 09/18/24 | For Sale | $1,225,000 | 0.0% | $473 / Sq Ft |
| 09/17/2024 09/17/24 | Pending | -- | -- | -- |
| 09/11/2024 09/11/24 | Price Changed | $1,225,000 | -2.0% | $473 / Sq Ft |
| 08/05/2024 08/05/24 | For Sale | $1,250,000 | 0.0% | $483 / Sq Ft |
| 08/05/2024 08/05/24 | Price Changed | $1,250,000 | -3.8% | $483 / Sq Ft |
| 07/29/2024 07/29/24 | Pending | -- | -- | -- |
| 07/26/2024 07/26/24 | Price Changed | $1,299,900 | -3.7% | $502 / Sq Ft |
| 07/10/2024 07/10/24 | Price Changed | $1,349,900 | -3.6% | $522 / Sq Ft |
| 06/14/2024 06/14/24 | For Sale | $1,399,900 | -- | $541 / Sq Ft |
Tax History Compared to Growth
Tax History
| Year | Tax Paid | Tax Assessment Tax Assessment Total Assessment is a certain percentage of the fair market value that is determined by local assessors to be the total taxable value of land and additions on the property. | Land | Improvement |
|---|---|---|---|---|
| 2024 | $6,176 | $368,840 | -- | -- |
| 2023 | $5,725 | $358,100 | $0 | $0 |
| 2022 | $5,341 | $337,550 | $0 | $0 |
| 2021 | $5,349 | $327,720 | $0 | $0 |
| 2020 | $5,075 | $327,720 | $0 | $0 |
| 2019 | $4,934 | $318,180 | $0 | $0 |
| 2018 | $4,794 | $308,920 | $0 | $0 |
| 2017 | $4,720 | $299,930 | $0 | $0 |
| 2016 | $4,504 | $291,200 | $0 | $0 |
| 2015 | $4,381 | $282,720 | $0 | $0 |
| 2014 | $4,254 | $274,490 | $0 | $0 |
Agents Affiliated with this Home
-
T
Seller's Agent in 2025
Tammy Caruso
eXp Realty, LLC
-
C
Seller Co-Listing Agent in 2025
Canon Caruso
eXp Realty, LLC
-
S
Seller's Agent in 2024
Shelley Griffin
Harcourts The Garner Group Real Estate
Map
Source: Oregon Datashare
MLS Number: 220184543
APN: 208709
- 1562 NW Lepage Place
- 1313 NW Fort Clatsop St
- 1436 NW William Clark St
- 1583 NW William Clark St Unit 15
- 2555 NW Shields Dr
- 2580 NW Shields Dr
- 1676 NW William Clark St
- 2472 NW Sacagawea Ln
- 1368 NW Discovery Park Dr
- 2724 NW Shields Dr
- 1525 NW Silas Place
- 2644 NW Ordway Ave
- 2386 NW Lemhi Pass Dr
- 62947 Levins Ln
- 2777 NW High Lakes Loop
- 2304 NW Bens Ct Unit 1
- 2417 NW Dorion Way
- 1921 NW Shevlin Crest Dr
- 3138 NW Crossing Dr
- 3126 NW Crossing Dr
