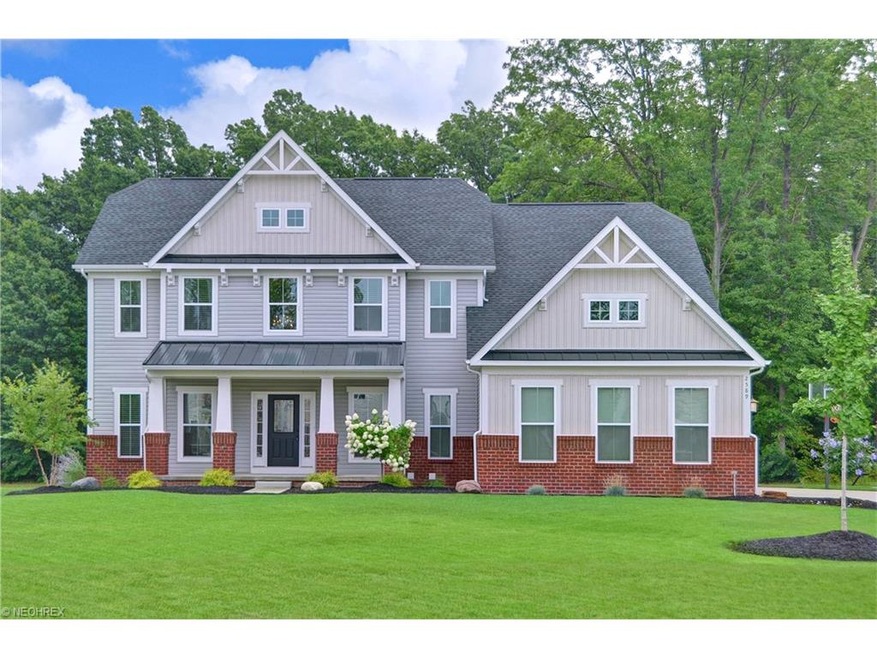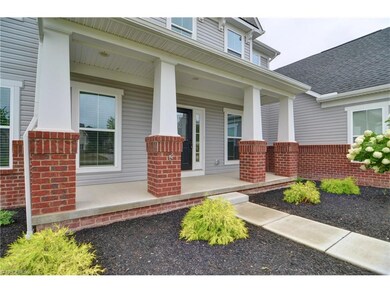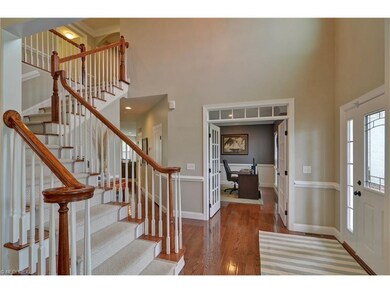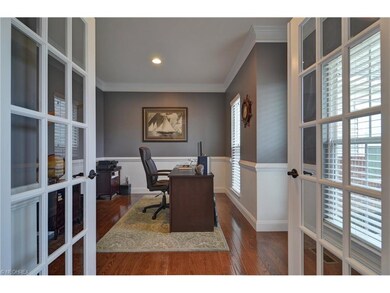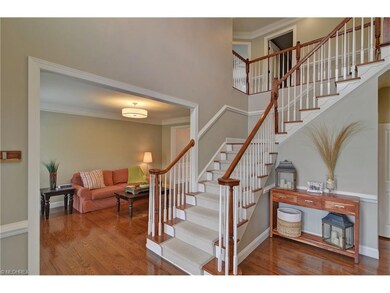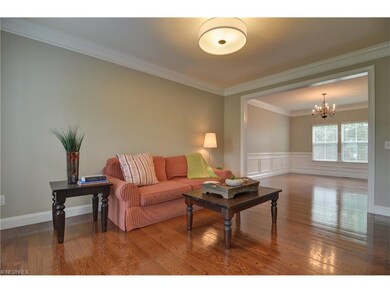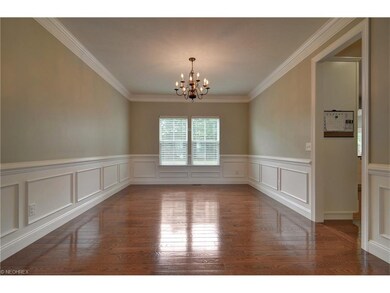
Highlights
- Colonial Architecture
- 1 Fireplace
- 3 Car Attached Garage
- Avon Heritage South Elementary School Rated A
- Porch
- Forced Air Heating and Cooling System
About This Home
As of September 2019Stunning 4 bedroom, 4.5 bathroom colonial in a Avon -- close to shopping, restaurants, schools and parks! Fantastic curb appeal with pretty landscaping, a large front porch, and a side-loading three car garage. Gorgeous hardwood flooring, baseboards, crown molding and recessed lighting throughout the first floor. Enter into the spacious foyer with a formal living room/dining room combination to the left and an office to the right. A massive eat-in kitchen that features a huge island, granite counters, and high-end appliances including double wall ovens. The morning room gets tons of natural light. The open-concept family room features a beautiful stone gas fireplace and offers plenty of room for friends and family to gather. There is mudroom includes custom built lockers and a powder room off the hall. Upstairs the master bedroom is features a sitting area, 2 huge walk-in closets and a gorgeous master bathroom. There are 3 additional bedrooms, one with its own private bathroom, and a full bathroom to share. The basement is the complete footprint of the home. It currently features a large L-shaped rec room, a bonus room, a full bathroom, and unfinished space. This basement could easily function as an additional living space. There are 8' high garage doors that accommodate bigger cars/trucks in the spacious 3 car garage that is insulated and heated too. And a large private yard with wooded area behind the home that is privately owned. Schedule your showing today!
Last Agent to Sell the Property
Howard Hanna License #2002018162 Listed on: 08/16/2016

Home Details
Home Type
- Single Family
Est. Annual Taxes
- $8,619
Year Built
- Built in 2013
Lot Details
- 0.39 Acre Lot
- Lot Dimensions are 100 x 170
- West Facing Home
HOA Fees
- $23 Monthly HOA Fees
Home Design
- Colonial Architecture
- Brick Exterior Construction
- Asphalt Roof
- Vinyl Construction Material
Interior Spaces
- 4,993 Sq Ft Home
- 2-Story Property
- 1 Fireplace
Kitchen
- Built-In Oven
- Cooktop
- Microwave
- Dishwasher
- Disposal
Bedrooms and Bathrooms
- 4 Bedrooms
Partially Finished Basement
- Basement Fills Entire Space Under The House
- Sump Pump
Parking
- 3 Car Attached Garage
- Garage Door Opener
Outdoor Features
- Porch
Utilities
- Forced Air Heating and Cooling System
- Heating System Uses Gas
Community Details
- Association fees include property management, reserve fund
- Palmer Village Sub #4 Community
Listing and Financial Details
- Assessor Parcel Number 04-00-022-103-100
Ownership History
Purchase Details
Purchase Details
Home Financials for this Owner
Home Financials are based on the most recent Mortgage that was taken out on this home.Purchase Details
Home Financials for this Owner
Home Financials are based on the most recent Mortgage that was taken out on this home.Purchase Details
Home Financials for this Owner
Home Financials are based on the most recent Mortgage that was taken out on this home.Purchase Details
Similar Homes in Avon, OH
Home Values in the Area
Average Home Value in this Area
Purchase History
| Date | Type | Sale Price | Title Company |
|---|---|---|---|
| Limited Warranty Deed | $10,000 | None Available | |
| Warranty Deed | $498,000 | None Available | |
| Warranty Deed | $470,000 | -- | |
| Warranty Deed | $410,700 | None Available | |
| Warranty Deed | $86,000 | Nvr Title Agency Llc |
Mortgage History
| Date | Status | Loan Amount | Loan Type |
|---|---|---|---|
| Open | $170,300 | New Conventional | |
| Open | $465,400 | New Conventional | |
| Previous Owner | $448,200 | New Conventional | |
| Previous Owner | $376,000 | New Conventional | |
| Previous Owner | $347,650 | Future Advance Clause Open End Mortgage |
Property History
| Date | Event | Price | Change | Sq Ft Price |
|---|---|---|---|---|
| 09/16/2019 09/16/19 | Sold | $498,000 | +1.7% | $139 / Sq Ft |
| 07/25/2019 07/25/19 | Pending | -- | -- | -- |
| 07/18/2019 07/18/19 | Price Changed | $489,900 | -2.0% | $137 / Sq Ft |
| 07/08/2019 07/08/19 | For Sale | $499,900 | +6.4% | $139 / Sq Ft |
| 10/14/2016 10/14/16 | Sold | $470,000 | -2.1% | $94 / Sq Ft |
| 09/03/2016 09/03/16 | Pending | -- | -- | -- |
| 08/16/2016 08/16/16 | For Sale | $479,900 | -- | $96 / Sq Ft |
Tax History Compared to Growth
Tax History
| Year | Tax Paid | Tax Assessment Tax Assessment Total Assessment is a certain percentage of the fair market value that is determined by local assessors to be the total taxable value of land and additions on the property. | Land | Improvement |
|---|---|---|---|---|
| 2024 | $12,818 | $260,393 | $49,140 | $211,253 |
| 2023 | $11,176 | $201,775 | $40,894 | $160,881 |
| 2022 | $11,071 | $201,775 | $40,894 | $160,881 |
| 2021 | $10,435 | $201,775 | $40,894 | $160,881 |
| 2020 | $9,840 | $168,180 | $36,190 | $131,990 |
| 2019 | $9,874 | $168,180 | $36,190 | $131,990 |
| 2018 | $8,739 | $161,900 | $36,190 | $125,710 |
| 2017 | $8,657 | $148,010 | $28,000 | $120,010 |
| 2016 | $8,534 | $148,010 | $28,000 | $120,010 |
| 2015 | $8,619 | $148,010 | $28,000 | $120,010 |
| 2014 | $8,547 | $148,010 | $28,000 | $120,010 |
| 2013 | $1,337 | $22,400 | $22,400 | $0 |
Agents Affiliated with this Home
-

Seller's Agent in 2019
Jill Hensel
Howard Hanna
(440) 506-2054
20 in this area
266 Total Sales
-
P
Buyer's Agent in 2019
Pela Telidis
Platinum Real Estate
(440) 590-0704
12 in this area
70 Total Sales
-

Seller's Agent in 2016
Sarah Urbancic
Howard Hanna
(440) 263-0612
7 in this area
61 Total Sales
Map
Source: MLS Now
MLS Number: 3836189
APN: 04-00-022-103-100
- 2576 Covington Place
- 2813 Shakespeare Ln
- 2755 Shakespeare Ln
- 2476 Capulet Ct
- 2735 Elizabeth St
- 2593 Shakespeare Ln
- 2852 Jaycox Rd
- 2594 Shakespeare Ln Unit 21
- 2250 Jaycox Rd
- 2461 Seton Dr
- 2394 Pendleton Ct
- 2203 Langford Ln
- 2166 Southampton Ln Unit 303
- 0 Detroit Rd Unit 5098540
- 0 Detroit Rd Unit 5090789
- 3181 Jaycox Rd
- 2008 Nottingham Pkwy
- 2152 Vivian Way
- 1956 Buckingham Dr
- 2228 Vivian Way
