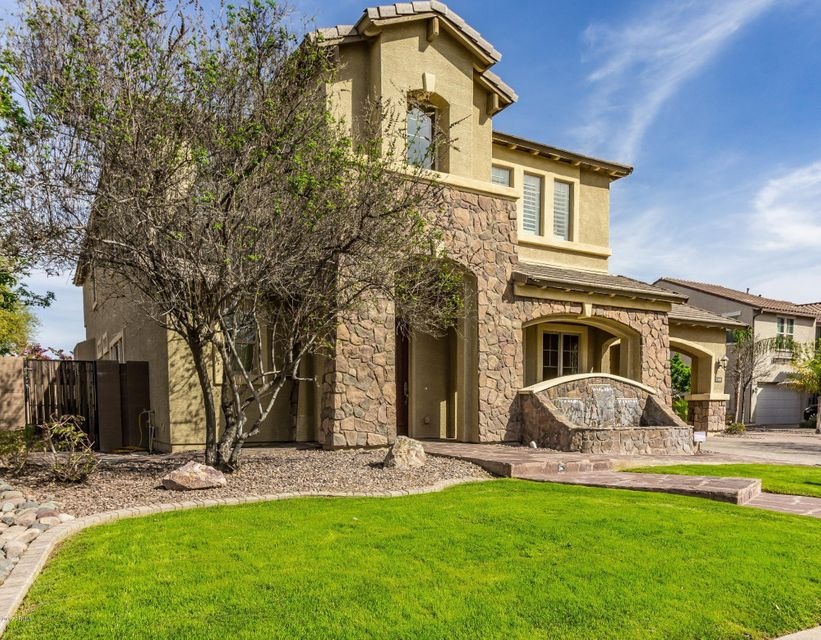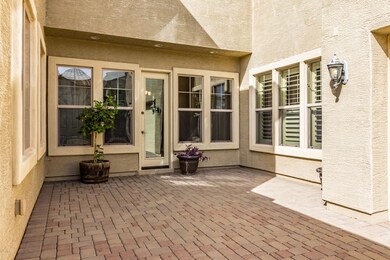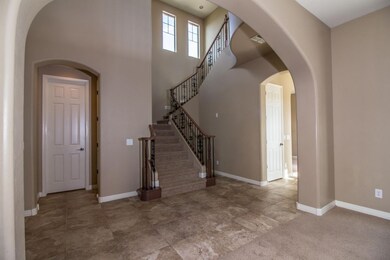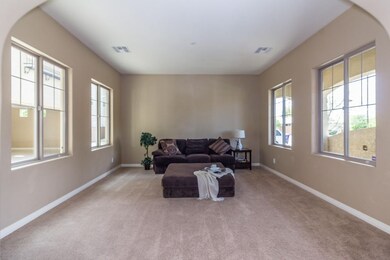
2589 S Roanoke St Gilbert, AZ 85295
Higley NeighborhoodEstimated Value: $890,000 - $994,000
Highlights
- Private Pool
- RV Gated
- Santa Barbara Architecture
- Chaparral Elementary School Rated A-
- Sitting Area In Primary Bedroom
- Hydromassage or Jetted Bathtub
About This Home
As of August 2017Beautifully Upgraded 5 bdr home w/4.5 bath including a bdr &full bath down.Move in ready home sits on over 1/3 acre w/private pool,extra cool deck and no homes behind.Kitchen w/island,breakfast bar,double ovens, granite,staggered cabs.,gas cook top & micro.Kitchen opens to family room, breakfast room and a 2nd staircase. Upstairs, the south wing has one bdr/walk-in closet,private bath plus a large loft. Large master on the north wing w/sitting area & w/wrap-a-round closet, separate jetted tub and shower.Down the hall from the master are 2 bdrs a full bath and 2nd loft.Your new home also features a formal living/dining rooms,2 tone paint,upgraded carpet,shutters, central vac & much more!!Paver drive and portico for shaded parking add the finishing touch
Last Agent to Sell the Property
Finlinson Properties, LTD. License #BR043532000 Listed on: 02/28/2017
Last Buyer's Agent
David Hays
HomeSmart License #SA663574000

Home Details
Home Type
- Single Family
Est. Annual Taxes
- $3,641
Year Built
- Built in 2007
Lot Details
- 0.3 Acre Lot
- Desert faces the back of the property
- Block Wall Fence
- Front Yard Sprinklers
- Private Yard
Parking
- 3 Car Garage
- 1 Carport Space
- Tandem Parking
- Garage Door Opener
- RV Gated
Home Design
- Santa Barbara Architecture
- Wood Frame Construction
- Tile Roof
- Stucco
Interior Spaces
- 4,668 Sq Ft Home
- 2-Story Property
- Central Vacuum
- Ceiling height of 9 feet or more
- Double Pane Windows
Kitchen
- Eat-In Kitchen
- Breakfast Bar
- Dishwasher
- Kitchen Island
Flooring
- Carpet
- Tile
Bedrooms and Bathrooms
- 5 Bedrooms
- Sitting Area In Primary Bedroom
- Walk-In Closet
- Primary Bathroom is a Full Bathroom
- 4.5 Bathrooms
- Dual Vanity Sinks in Primary Bathroom
- Hydromassage or Jetted Bathtub
- Bathtub With Separate Shower Stall
Laundry
- Laundry in unit
- Washer and Dryer Hookup
Pool
- Private Pool
- Diving Board
Outdoor Features
- Covered patio or porch
- Playground
Location
- Property is near a bus stop
Schools
- Chaparral Elementary School - Gilbert
- Williams Field High School
Utilities
- Refrigerated Cooling System
- Heating System Uses Natural Gas
- Water Softener
- High Speed Internet
- Cable TV Available
Listing and Financial Details
- Tax Lot 338
- Assessor Parcel Number 304-47-745
Community Details
Overview
- Property has a Home Owners Association
- Assoc Asset Mgmt Association, Phone Number (602) 957-9191
- Built by Standard Pacific
- Vincenz Subdivision
Recreation
- Community Playground
- Bike Trail
Ownership History
Purchase Details
Home Financials for this Owner
Home Financials are based on the most recent Mortgage that was taken out on this home.Purchase Details
Home Financials for this Owner
Home Financials are based on the most recent Mortgage that was taken out on this home.Purchase Details
Home Financials for this Owner
Home Financials are based on the most recent Mortgage that was taken out on this home.Purchase Details
Home Financials for this Owner
Home Financials are based on the most recent Mortgage that was taken out on this home.Similar Homes in the area
Home Values in the Area
Average Home Value in this Area
Purchase History
| Date | Buyer | Sale Price | Title Company |
|---|---|---|---|
| Nelson Brandon John | $500,000 | Chicago Title Agency | |
| Nesselrote Marc | -- | American Title Service Agenc | |
| Nesselrote Marc | $359,000 | American Title Service Agenc | |
| Critchlow Kit | -- | None Available | |
| Mueller Marciann | $594,755 | First American Title Ins Co |
Mortgage History
| Date | Status | Borrower | Loan Amount |
|---|---|---|---|
| Open | Nelson Brandon John | $474,600 | |
| Closed | Nelson Brandon John | $400,000 | |
| Previous Owner | Nesselrote Marc | $347,200 | |
| Previous Owner | Nesselrote Marc | $354,020 | |
| Previous Owner | Mueller Marciann | $591,250 |
Property History
| Date | Event | Price | Change | Sq Ft Price |
|---|---|---|---|---|
| 08/11/2017 08/11/17 | Sold | $500,000 | -1.0% | $107 / Sq Ft |
| 06/19/2017 06/19/17 | Price Changed | $504,900 | -1.2% | $108 / Sq Ft |
| 04/21/2017 04/21/17 | Price Changed | $511,000 | -1.3% | $109 / Sq Ft |
| 02/28/2017 02/28/17 | For Sale | $517,500 | -- | $111 / Sq Ft |
Tax History Compared to Growth
Tax History
| Year | Tax Paid | Tax Assessment Tax Assessment Total Assessment is a certain percentage of the fair market value that is determined by local assessors to be the total taxable value of land and additions on the property. | Land | Improvement |
|---|---|---|---|---|
| 2025 | $4,089 | $49,066 | -- | -- |
| 2024 | $4,090 | $46,730 | -- | -- |
| 2023 | $4,090 | $65,680 | $13,130 | $52,550 |
| 2022 | $3,907 | $50,370 | $10,070 | $40,300 |
| 2021 | $3,957 | $47,060 | $9,410 | $37,650 |
| 2020 | $4,021 | $44,450 | $8,890 | $35,560 |
| 2019 | $3,884 | $41,650 | $8,330 | $33,320 |
| 2018 | $3,739 | $38,600 | $7,720 | $30,880 |
| 2017 | $3,593 | $36,050 | $7,210 | $28,840 |
| 2016 | $3,641 | $36,010 | $7,200 | $28,810 |
| 2015 | $3,157 | $34,370 | $6,870 | $27,500 |
Agents Affiliated with this Home
-
Gary Finlinson

Seller's Agent in 2017
Gary Finlinson
Finlinson Properties, LTD.
(480) 332-1409
16 Total Sales
-

Buyer's Agent in 2017
David Hays
HomeSmart
(602) 721-5074
-
Tom Jovanovski

Buyer Co-Listing Agent in 2017
Tom Jovanovski
DeLex Realty
(480) 266-6091
58 Total Sales
-
T
Buyer Co-Listing Agent in 2017
Thomas Jovanovski
Thomas Davis Group Realty
Map
Source: Arizona Regional Multiple Listing Service (ARMLS)
MLS Number: 5567632
APN: 304-47-745
- 2730 E Vermont Dr
- 2501 S Roanoke St
- 2741 E Bridgeport Pkwy
- 2748 E Dennisport Ave
- 2982 E Boston St
- 2945 E Clifton Ave
- 2547 E Vermont Dr
- 2554 E Vermont Dr
- 3085 E Parkview Dr
- 2475 E Vermont Dr
- 2585 E Morgan Dr
- 16322 E Fairview St
- 2727 S Balboa Dr
- 2561 E Toledo Ct
- 2889 E Tyson Ct
- 3059 E Tyson Ct
- 2975 E Tulsa St
- 2036 S Reseda Ct
- 3360 E Joseph Way
- 3285 E Phelps St
- 2589 S Roanoke St
- 2579 S Roanoke St
- 2601 S Roanoke St
- 2813 E Vermont Ct
- 2764 E Canyon Creek Dr
- 2769 E Vermont Dr
- 2617 S Roanoke St
- 2816 E Vermont Ct
- 2756 E Canyon Creek Dr
- 2757 E Vermont Dr
- 2563 S Roanoke St
- 2765 E Canyon Creek Dr
- 2833 E Vermont Ct
- 2755 E Canyon Creek Dr
- 2751 E Vermont Dr
- 2772 E Vermont Dr
- 2836 E Vermont Ct
- 2633 S Roanoke St
- 2762 E Vermont Dr
- 2814 E Hampton Ct






