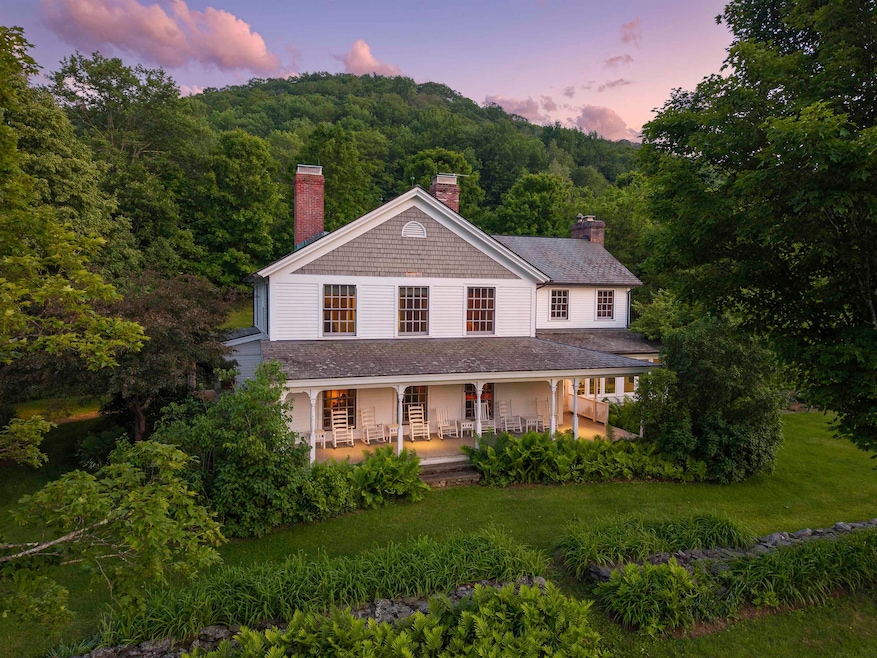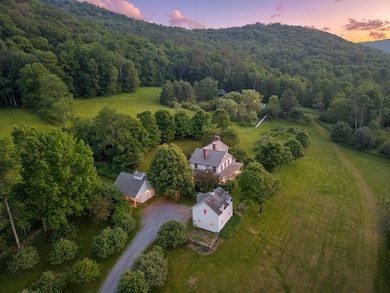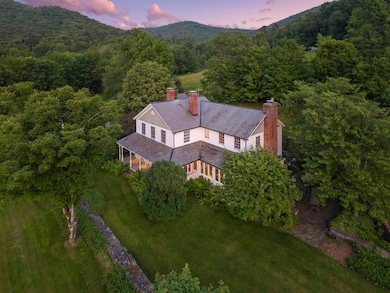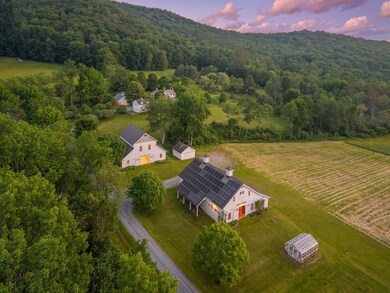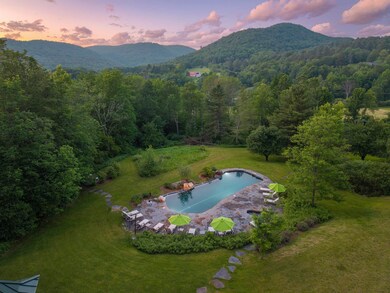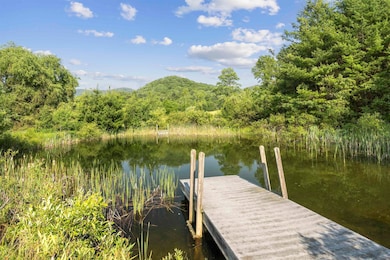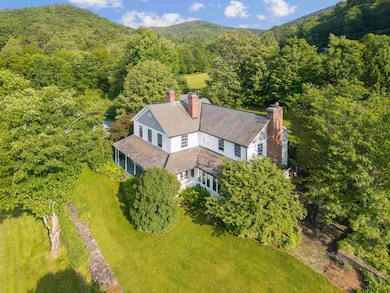2589 W Sandgate Rd Arlington, VT 05250
Estimated payment $12,448/month
Highlights
- Guest House
- Stables
- Spa
- Barn
- Greenhouse
- Sauna
About This Home
Two Pigs Farm is a hillside retreat in Southern Vermont's Taconic Range, where meadows are bound by ancient maple trees, stone walls and two clear brooks. The circa 1989 farmhouse and barns feel timeless—rooted, quietly graceful—designed for comfort, and connection. Inspired by childhood summers in Sandgate, the owner dreamed of a place where time stretches—mornings for berry picking, afternoons for reading, and late winter for tapping maples, reconnecting with the rhythms of nature. A wide porch gazes across to rounded hills. The screened porch, with its pass-through to the kitchen, is perfect for summer suppers. Under the dappled shade of trees, a walled stone terrace welcomes lingering meals and conversations that last into starlight. Perennial gardens bloom from early spring to autumn’s last blaze. The kitchen is a true chef’s haven—spacious and inviting, with an AGA range, Viking appliances, marble and soapstone counters, a walk-in pantry, and a tucked-away office. Wood-burning fireplaces anchor the library and living room. The primary suite has its own hearth; four more bedrooms offer room for guests. With a 7-stall horse barn, one bedroom studio/art space over the car barn with a commercial kitchen below, infinity pool, sauna house, solar array, greenhouse, trout pond, fruit trees and berries, this is more than a farm—it’s a place to re-create. 30 minutes from Manchester/Dorset, 3 hours from New York and Boston. Showings begin June 27
Home Details
Home Type
- Single Family
Est. Annual Taxes
- $23,212
Year Built
- Built in 1989
Lot Details
- 30.47 Acre Lot
- Property fronts a private road
- Wooded Lot
- Garden
Parking
- 7 Car Garage
- Gravel Driveway
Home Design
- Farmhouse Style Home
- Concrete Foundation
- Slate Roof
- Wood Siding
- Shingle Siding
Interior Spaces
- Property has 2 Levels
- Fireplace
- Natural Light
- Sauna
- Mountain Views
- Home Security System
Kitchen
- Walk-In Pantry
- Gas Range
- Dishwasher
- Viking Appliances
- Kitchen Island
Flooring
- Wood
- Brick
- Heated Floors
- Cork
- Marble
Bedrooms and Bathrooms
- 5 Bedrooms
- En-Suite Bathroom
- In-Law or Guest Suite
- Soaking Tub
Laundry
- Dryer
- Washer
Basement
- Heated Basement
- Walk-Out Basement
- Basement Fills Entire Space Under The House
Outdoor Features
- Spa
- Stream or River on Lot
- Patio
- Greenhouse
- Shed
- Outbuilding
- Outdoor Gas Grill
Utilities
- Window Unit Cooling System
- Forced Air Heating System
- Vented Exhaust Fan
- Hot Water Heating System
- Underground Utilities
- Power Generator
- Private Water Source
- Drilled Well
- Septic Tank
- Leach Field
- Cable TV Available
Additional Features
- Solar Power System
- Guest House
- Barn
- Stables
Map
Home Values in the Area
Average Home Value in this Area
Tax History
| Year | Tax Paid | Tax Assessment Tax Assessment Total Assessment is a certain percentage of the fair market value that is determined by local assessors to be the total taxable value of land and additions on the property. | Land | Improvement |
|---|---|---|---|---|
| 2024 | -- | $1,329,700 | $423,900 | $905,800 |
| 2023 | -- | $1,329,700 | $423,900 | $905,800 |
| 2022 | $27,553 | $1,329,700 | $423,900 | $905,800 |
| 2021 | $33,358 | $1,352,600 | $345,200 | $1,007,400 |
| 2020 | $28,045 | $1,352,600 | $345,200 | $1,007,400 |
| 2019 | $26,334 | $1,352,600 | $345,200 | $1,007,400 |
| 2018 | $29,158 | $1,352,600 | $345,200 | $1,007,400 |
| 2016 | $27,203 | $1,352,600 | $345,200 | $1,007,400 |
Property History
| Date | Event | Price | List to Sale | Price per Sq Ft |
|---|---|---|---|---|
| 06/23/2025 06/23/25 | For Sale | $1,995,000 | -- | $316 / Sq Ft |
Purchase History
| Date | Type | Sale Price | Title Company |
|---|---|---|---|
| Deed | $175,000 | -- | |
| Interfamily Deed Transfer | -- | -- |
Source: PrimeMLS
MLS Number: 5047939
APN: (178)71800000B
- 0 W Sandgate Rd
- 100 Walsh Rd
- 0 Parqui Ln
- 290 Camden Valley Rd
- 172 S Main St
- 5736 New York 22
- 31 Rj Way
- 219 N Main St
- 244 N Main St
- 2065 Ny-313
- 193 Quarry Rd
- 1673 County Route 64
- 1670 County Route 64
- L2&4 New York 313
- 65 W Broadway
- 389 Wilcox Rd
- 1148 Kent Hollow Rd
- 5704 State Route 22
- 15 Nichol St
- 141 Coon Ln
- 5451 River Rd
- 197 N Main St
- 197 N Main St
- 19 Cary Rd
- 397 Powderhorn Rd
- 78 Franklin Rd
- 556 Equinox On the Battenkill Unit J-11
- 3789 Dorset West Rd
- 3093 Route 30
- 51 Spruce St
- 5408 Main St
- 282 Highland Ave
- 294 Green Peak Orchard S
- 303 W View Estates
- 695 Winter St
- 47 W Main St Unit 2
- 43 W Main St Unit 2
- 10 Rocky Rd
- 9 Church St Unit 9 Church St
- 18 Main St Unit C
