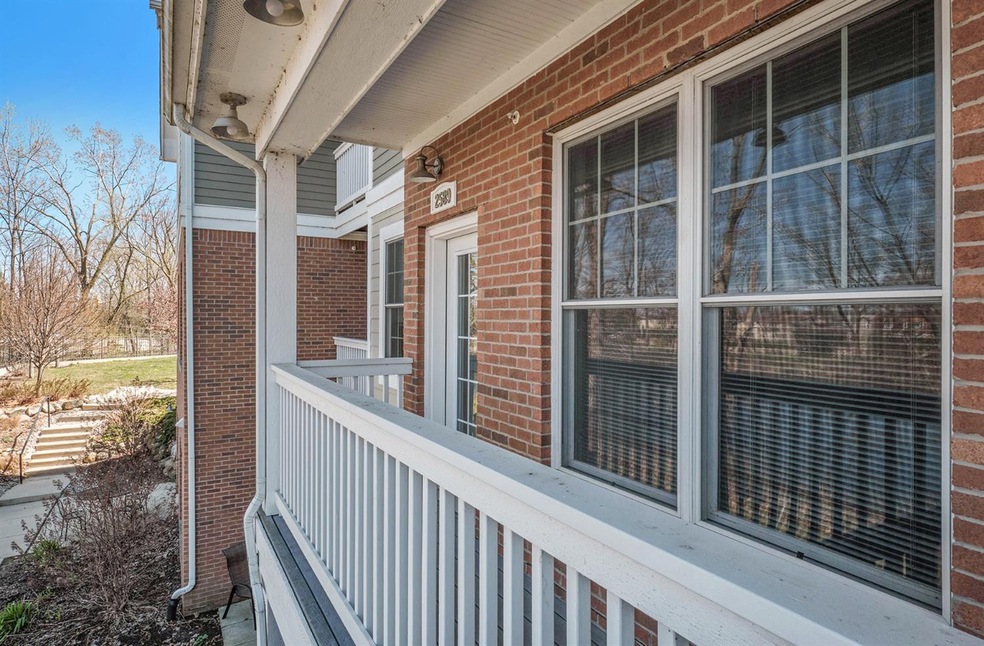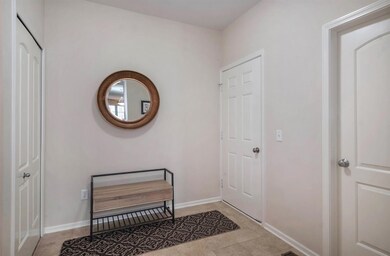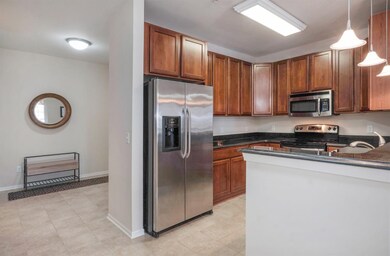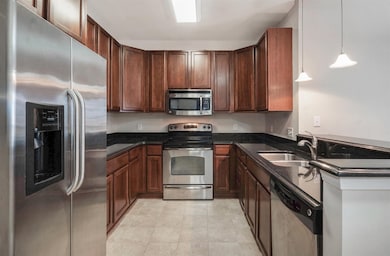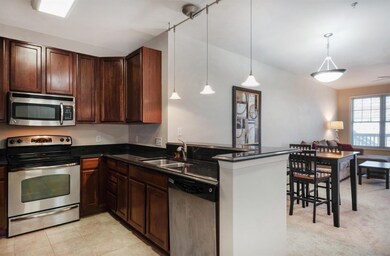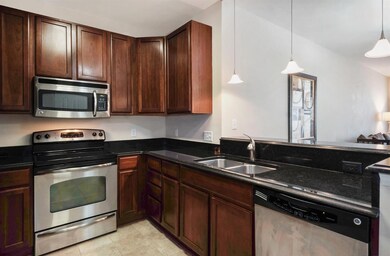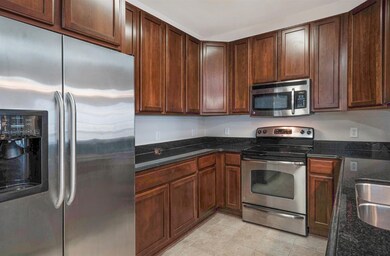
2589 W Towne St Ann Arbor, MI 48103
South Maple NeighborhoodEstimated Value: $419,577 - $479,000
Highlights
- Private Waterfront
- Home fronts a pond
- 2 Car Attached Garage
- Lakewood Elementary School Rated A-
- Balcony
- Eat-In Kitchen
About This Home
As of June 2020Looking for first floor living in an incredible location?! Well look no further! This beautiful 2 bedroom, 3 bath, ranch condo in Ann Arbor's west side is ready for its next owner. Tucked away off the road in Blue Heron Pond this Home is walking distance to grocery stores, bars, restaurants, and just a short drive to downtown. The layout itself is ideal for one level living with 2 bedrooms and 2 full baths on the first floor and the option to expand with ease adding a 3rd bedroom to the spacious, finished basement already equipped with a 3rd full bathroom. Check out the virtual tour and schedule your showing today!, Primary Bath
Last Agent to Sell the Property
Coldwell Banker Professionals License #6501397448 Listed on: 05/08/2020

Property Details
Home Type
- Condominium
Est. Annual Taxes
- $7,488
Year Built
- Built in 2009
Lot Details
- Home fronts a pond
- Private Waterfront
- Property fronts a private road
- Private Entrance
HOA Fees
- $285 Monthly HOA Fees
Parking
- 2 Car Attached Garage
Home Design
- Brick Exterior Construction
- Slab Foundation
- Aluminum Siding
Interior Spaces
- 1-Story Property
- Ceiling Fan
- Water Views
Kitchen
- Eat-In Kitchen
- Oven
- Range
- Microwave
- Dishwasher
- Disposal
Flooring
- Carpet
- Ceramic Tile
Bedrooms and Bathrooms
- 2 Main Level Bedrooms
- 3 Full Bathrooms
Laundry
- Laundry on main level
- Dryer
- Washer
Finished Basement
- Walk-Out Basement
- Basement Fills Entire Space Under The House
Outdoor Features
- Balcony
- Patio
Schools
- Lakewood Elementary School
- Slauson Middle School
- Skyline High School
Utilities
- Forced Air Heating System
- Heating System Uses Natural Gas
- Cable TV Available
Community Details
- Association fees include water, trash, snow removal, lawn/yard care
Ownership History
Purchase Details
Home Financials for this Owner
Home Financials are based on the most recent Mortgage that was taken out on this home.Purchase Details
Home Financials for this Owner
Home Financials are based on the most recent Mortgage that was taken out on this home.Similar Homes in Ann Arbor, MI
Home Values in the Area
Average Home Value in this Area
Purchase History
| Date | Buyer | Sale Price | Title Company |
|---|---|---|---|
| Akkanen David E | $321,000 | None Available | |
| Hanigan Sarah M | $249,900 | Liberty Title | |
| Ndc Blue Heron Pond Llc | -- | Liberty Title |
Mortgage History
| Date | Status | Borrower | Loan Amount |
|---|---|---|---|
| Open | Akkanen David E | $300,000 | |
| Previous Owner | Hanigan Sarah M | $199,900 |
Property History
| Date | Event | Price | Change | Sq Ft Price |
|---|---|---|---|---|
| 06/22/2020 06/22/20 | Sold | $321,000 | +0.3% | $141 / Sq Ft |
| 06/11/2020 06/11/20 | Pending | -- | -- | -- |
| 05/08/2020 05/08/20 | For Sale | $320,000 | +28.1% | $141 / Sq Ft |
| 04/22/2016 04/22/16 | Sold | $249,900 | -9.8% | $121 / Sq Ft |
| 04/22/2016 04/22/16 | Pending | -- | -- | -- |
| 10/10/2015 10/10/15 | For Sale | $276,990 | -- | $134 / Sq Ft |
Tax History Compared to Growth
Tax History
| Year | Tax Paid | Tax Assessment Tax Assessment Total Assessment is a certain percentage of the fair market value that is determined by local assessors to be the total taxable value of land and additions on the property. | Land | Improvement |
|---|---|---|---|---|
| 2024 | $8,069 | $182,400 | $0 | $0 |
| 2023 | $7,440 | $176,600 | $0 | $0 |
| 2022 | $8,107 | $159,400 | $0 | $0 |
| 2021 | $8,516 | $166,000 | $0 | $0 |
| 2020 | $7,868 | $160,400 | $0 | $0 |
| 2019 | $7,488 | $155,200 | $155,200 | $0 |
| 2018 | $7,383 | $148,800 | $0 | $0 |
| 2017 | $7,182 | $144,900 | $0 | $0 |
| 2016 | $3,937 | $81,600 | $0 | $0 |
Agents Affiliated with this Home
-
Sean Smith

Seller's Agent in 2020
Sean Smith
Coldwell Banker Professionals
(734) 665-0300
1 in this area
34 Total Sales
-
Rob Ewing

Buyer's Agent in 2020
Rob Ewing
Real Estate One
(734) 216-5955
3 in this area
406 Total Sales
-
R
Buyer's Agent in 2020
Robert Ewing
The Charles Reinhart Company
-
J
Seller's Agent in 2016
Janet Gilbert-Smith
Norfolk Realty Limited
-
Amber Calo

Buyer's Agent in 2016
Amber Calo
Preferred, Realtors Ltd
(734) 216-0894
5 Total Sales
Map
Source: Southwestern Michigan Association of REALTORS®
MLS Number: 51469
APN: 08-25-400-043
- 2583 W Towne St
- 2508 W Liberty St
- 2512 W Liberty St
- 510 Carolina Ave
- 846 W Summerfield Glen Cir Unit 112
- 2160 Pennsylvania Ave Unit 36
- 690 Trego Cir
- 1215 S Maple Rd Unit 203
- 2104 Pauline Blvd Unit 106
- 2102 Pauline Blvd Unit 304
- 2107 Jackson Ave
- 2033 Pauline Ct
- 915 Evelyn Ct
- 913 Evelyn Ct
- 1117 Joyce Ln Unit 77
- 1137 Joyce Ln
- 3140 Dolph Dr
- 950 Raymond St
- 2996 Lakeview Dr
- 114 Worden Ave
- 2589 W Towne St
- 2536 W Liberty St
- 2591 W Towne St
- 2587 W Towne St
- 2585 W Towne St Unit 13
- 2585 W Towne St
- 2593 W Towne St
- 2597 W Towne St
- 2597 W Towne St Unit 19
- 2595 W Towne St Unit 18
- 2595 W Towne St
- 0 W Towne St
- 0 W Towne St
- 0 W Towne St
- 2581 W Towne St
- 2579 W Towne St Unit 10
- 2579 W Towne St
- 2577 W Towne St
- 2577 W Towne St
- 2578 W Towne St
