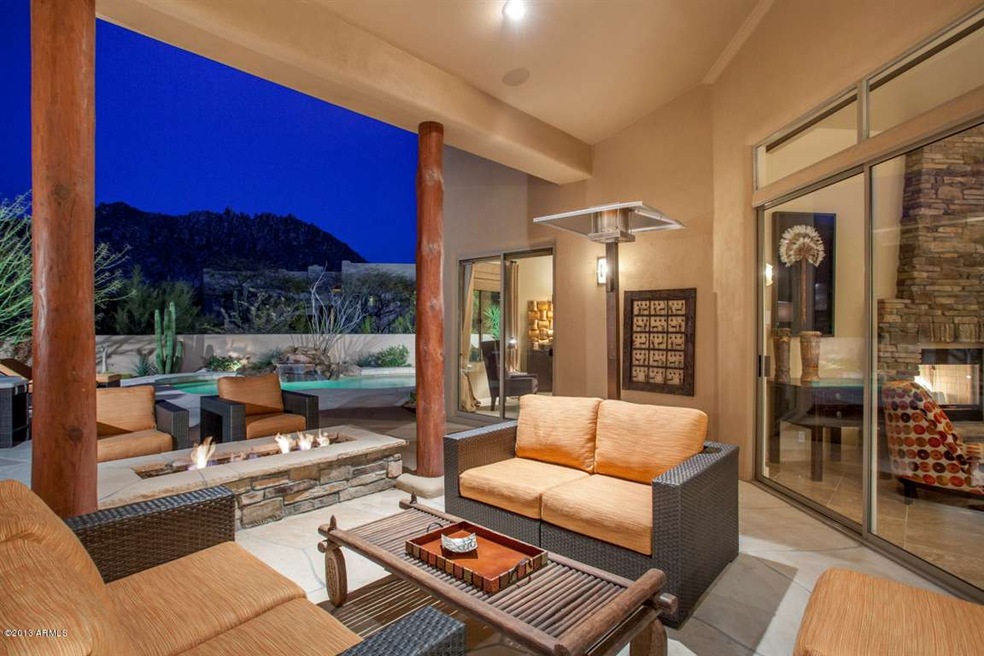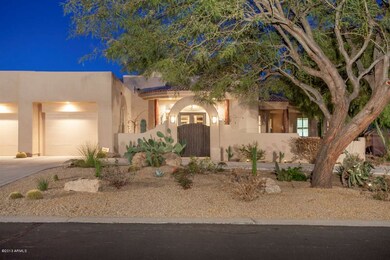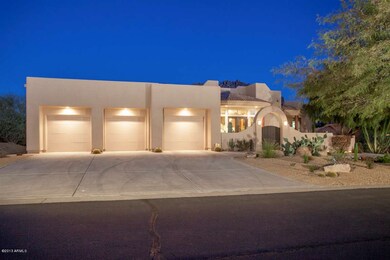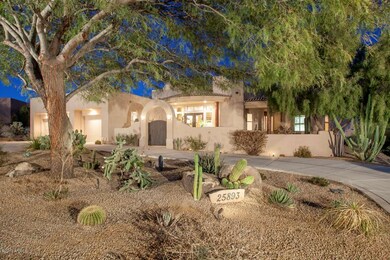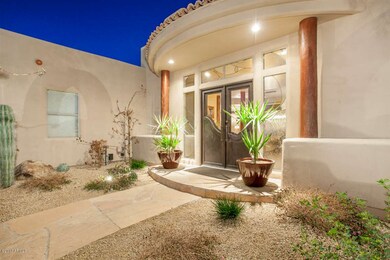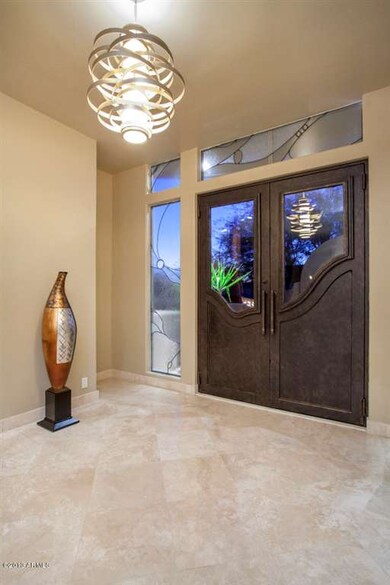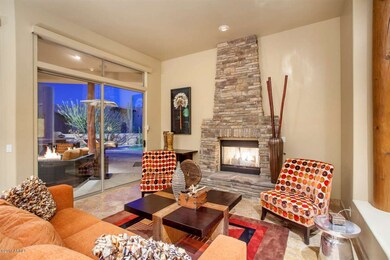
25893 N 104th Place Scottsdale, AZ 85255
Troon Village NeighborhoodEstimated Value: $2,005,000 - $2,540,000
Highlights
- Golf Course Community
- Heated Spa
- Mountain View
- Sonoran Trails Middle School Rated A-
- Gated Community
- Fireplace in Primary Bedroom
About This Home
As of March 2013THIS IS YOUR OWN PRIVATE RESORT! ONE OF THE BEST FLOORPLANS YOU WILL FIND- OPEN ROOMS that flow from Living Room with Gas Fireplace to Dining Area to Kitchen to Family Room.Southwest-Contemporary-3,908 sq. ft.-4 Bedrooms-3.5 Baths-3 Car Garage.NEW CUSTOM Front Doors with view of Pinnacle Peak from Courtyard,Interior Lot with views of Troon Mountain,Highly UPGRADED Kitchen with Granite-SS Appliances-Pebblestone/Metallo Backsplash-Breakfast Bar-Gas Cooktop-Built-in Thermador Refrigerator,walls of windows and doors w/views from every room of Troon Mountain,Travertine Floors in Main Living Areas. Wood Floor in Family Room-Carpet in Bedrooms,Wet Bar w/Granite-Wine and Drink Refrigerators w/Plasma TV,Guest Wing is separate from Master with 3 Bedrooms,Spacious Master w/Gas Fireplace with view of pool and spa,Master Bath has split vanities with His/Her Closets - 2 entrances to travertine shower,Remodeled Guest Bath with new vessel sinks and travertine slab countertop,Custom Window Treatments with Solar Shades.This is an entertaining backyard! NEW in 2011: Outdoor Kitchen with Dacor Grill - Refrigerator - Eating Bar,Heated Pool and Salt Water Spa,Custom Fire on Glass Firepit,EXPANDED Flagstone Patio,Aqualink Pool Control System,3 Car Garage has epoxy floors with built-in cabinets,NEW Air Conditioner in 2012 - Mult-Zones for heat and air conditioner,LOW HOA Dues! $645 Annually
Co-Listed By
Steve Wallace
Exclusive Properties of Arizona License #SA538947000
Home Details
Home Type
- Single Family
Est. Annual Taxes
- $4,271
Year Built
- Built in 2000
Lot Details
- 0.41 Acre Lot
- Private Streets
- Desert faces the front and back of the property
- Block Wall Fence
- Front and Back Yard Sprinklers
- Private Yard
HOA Fees
Parking
- 3 Car Garage
- Garage Door Opener
- Circular Driveway
Home Design
- Santa Fe Architecture
- Wood Frame Construction
- Tile Roof
- Built-Up Roof
- Stucco
Interior Spaces
- 3,908 Sq Ft Home
- 1-Story Property
- Ceiling height of 9 feet or more
- Ceiling Fan
- Gas Fireplace
- Double Pane Windows
- Solar Screens
- Living Room with Fireplace
- 2 Fireplaces
- Mountain Views
Kitchen
- Eat-In Kitchen
- Breakfast Bar
- Gas Cooktop
- Built-In Microwave
- Kitchen Island
- Granite Countertops
Flooring
- Wood
- Carpet
- Tile
Bedrooms and Bathrooms
- 4 Bedrooms
- Fireplace in Primary Bedroom
- Remodeled Bathroom
- Primary Bathroom is a Full Bathroom
- 3.5 Bathrooms
- Dual Vanity Sinks in Primary Bathroom
- Hydromassage or Jetted Bathtub
- Bathtub With Separate Shower Stall
Home Security
- Security System Owned
- Fire Sprinkler System
Accessible Home Design
- No Interior Steps
Pool
- Heated Spa
- Heated Pool
Outdoor Features
- Covered patio or porch
- Fire Pit
- Built-In Barbecue
Schools
- Black Mountain Elementary School
- Sonoran Trails Middle School
- Cactus Shadows High School
Utilities
- Refrigerated Cooling System
- Zoned Heating
- Heating System Uses Natural Gas
- High Speed Internet
- Cable TV Available
Listing and Financial Details
- Tax Lot 69
- Assessor Parcel Number 217-02-686
Community Details
Overview
- Association fees include ground maintenance, street maintenance
- Amcor Professional Association, Phone Number (480) 948-5860
- Troon Village Association, Phone Number (602) 674-4399
- Association Phone (602) 674-4399
- Built by Custom
- Troon Fairways Subdivision, Custom Floorplan
Recreation
- Golf Course Community
Security
- Gated Community
Ownership History
Purchase Details
Purchase Details
Home Financials for this Owner
Home Financials are based on the most recent Mortgage that was taken out on this home.Purchase Details
Purchase Details
Purchase Details
Home Financials for this Owner
Home Financials are based on the most recent Mortgage that was taken out on this home.Purchase Details
Purchase Details
Purchase Details
Home Financials for this Owner
Home Financials are based on the most recent Mortgage that was taken out on this home.Purchase Details
Home Financials for this Owner
Home Financials are based on the most recent Mortgage that was taken out on this home.Purchase Details
Purchase Details
Purchase Details
Purchase Details
Home Financials for this Owner
Home Financials are based on the most recent Mortgage that was taken out on this home.Purchase Details
Home Financials for this Owner
Home Financials are based on the most recent Mortgage that was taken out on this home.Purchase Details
Home Financials for this Owner
Home Financials are based on the most recent Mortgage that was taken out on this home.Similar Homes in Scottsdale, AZ
Home Values in the Area
Average Home Value in this Area
Purchase History
| Date | Buyer | Sale Price | Title Company |
|---|---|---|---|
| James Sarah Christine | -- | None Available | |
| James Sarah C | $1,025,000 | Fidelity National Title Agen | |
| Sacia Kent J | $740,000 | Us Title Agency Llc | |
| Hockersmith David W | -- | Accommodation | |
| Hockersmith David W | $660,000 | American Title Service Agenc | |
| Bay Holdings Inc | $720,000 | None Available | |
| Real Estate Investment Holdings Llc | -- | None Available | |
| Kato Shannon | $1,450,000 | Magnus Title Agency | |
| Weitz Bruce | $948,600 | Magnus Title Agency | |
| 5 Investor Llc | -- | -- | |
| Hairston Michael | -- | -- | |
| Property Solutions Specialists Llc | -- | -- | |
| Scurtescu Doru | $735,000 | Great American Title Agency | |
| Norris Danica | $795,000 | Great American Title Agency | |
| Scurtescu Doru | -- | Great American Title Agency | |
| Ramel Salah | $122,900 | Fidelity Title |
Mortgage History
| Date | Status | Borrower | Loan Amount |
|---|---|---|---|
| Previous Owner | Hockersmith David W | $417,000 | |
| Previous Owner | Kato Shannon | $200,000 | |
| Previous Owner | Kato Shannon | $1,087,500 | |
| Previous Owner | Weitz Bruce | $700,000 | |
| Previous Owner | Norris Danica | $596,250 | |
| Previous Owner | Ramel Salah Z | $100,000 | |
| Previous Owner | Ramel Salah | $92,175 | |
| Closed | Norris Danica | $198,750 |
Property History
| Date | Event | Price | Change | Sq Ft Price |
|---|---|---|---|---|
| 03/15/2013 03/15/13 | Sold | $1,025,000 | 0.0% | $262 / Sq Ft |
| 02/22/2013 02/22/13 | Pending | -- | -- | -- |
| 02/19/2013 02/19/13 | For Sale | $1,025,000 | -- | $262 / Sq Ft |
Tax History Compared to Growth
Tax History
| Year | Tax Paid | Tax Assessment Tax Assessment Total Assessment is a certain percentage of the fair market value that is determined by local assessors to be the total taxable value of land and additions on the property. | Land | Improvement |
|---|---|---|---|---|
| 2025 | $5,953 | $108,095 | -- | -- |
| 2024 | $5,694 | $102,948 | -- | -- |
| 2023 | $5,694 | $123,370 | $24,670 | $98,700 |
| 2022 | $5,485 | $94,060 | $18,810 | $75,250 |
| 2021 | $5,956 | $88,930 | $17,780 | $71,150 |
| 2020 | $5,961 | $86,300 | $17,260 | $69,040 |
| 2019 | $5,841 | $83,030 | $16,600 | $66,430 |
| 2018 | $5,860 | $81,570 | $16,310 | $65,260 |
| 2017 | $5,808 | $81,720 | $16,340 | $65,380 |
| 2016 | $5,782 | $78,380 | $15,670 | $62,710 |
| 2015 | $5,468 | $74,710 | $14,940 | $59,770 |
Agents Affiliated with this Home
-
Joan Wallace

Seller's Agent in 2013
Joan Wallace
HomeSmart
(602) 361-8111
1 in this area
17 Total Sales
-
S
Seller Co-Listing Agent in 2013
Steve Wallace
Exclusive Properties of Arizona
-
Jeffrey Sibbach

Buyer's Agent in 2013
Jeffrey Sibbach
eXp Realty
(602) 329-9732
9 in this area
780 Total Sales
Map
Source: Arizona Regional Multiple Listing Service (ARMLS)
MLS Number: 4893454
APN: 217-02-686
- 26049 N 104th Place
- 10452 E Quartz Rock Rd
- 10596 E Yearling Dr
- 26348 N 104th Way
- 10465 E Pinnacle Peak Pkwy Unit 100
- 10728 E Cottontail Ln
- 26699 N 104th Way
- 26475 N 106th Way
- 10751 E Candlewood Dr
- 10040 E Happy Valley Rd Unit 676
- 25555 N Windy Walk Dr Unit 69
- 25555 N Windy Walk Dr Unit 64
- 27000 N Alma School Pkwy Unit 1033
- 27000 N Alma School Pkwy Unit 1032
- 27000 N Alma School Pkwy Unit 2004
- 26872 N 102nd St
- 12815 E Buckskin Trail Unit 2
- 25150 N Windy Walk Dr Unit 37
- 25150 N Windy Walk Dr Unit 11
- 10585 E Crescent Moon Dr Unit 44
- 25893 N 104th Place
- 25945 N 104th Place
- 25945 N 104th Way
- 25841 N 104th Place
- 25836 N 104th Way
- 10464 E Candlewood Dr
- 25942 N 104th Place
- 25994 N 104th Place
- 25890 N 104th Place
- 25880 N 104th Way
- 25997 N 104th Way
- 25789 N 104th Place
- 10465 E Candlewood Dr
- 10474 E Candlewood Dr
- 26046 N 104th Place
- 25916 N 104th Way
- 25764 N 104th Place
- 10475 E Candlewood Dr
- 25764 N 104th Way
- 25737 N 104th Place
