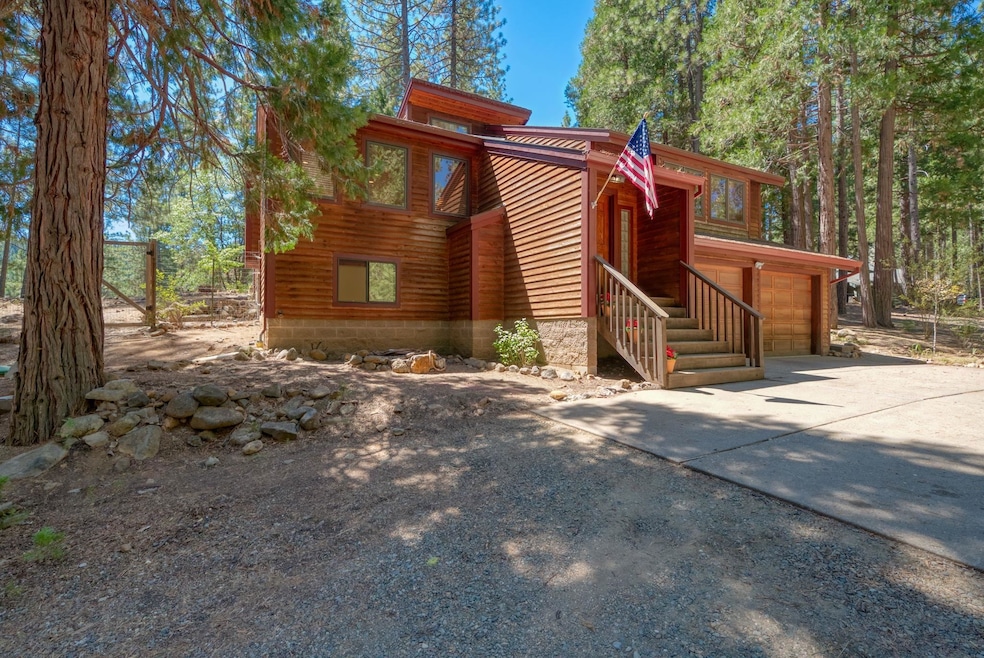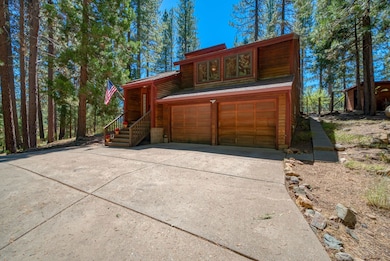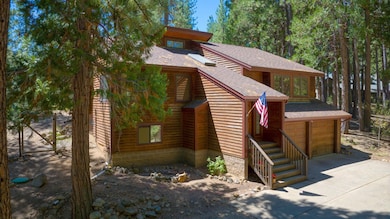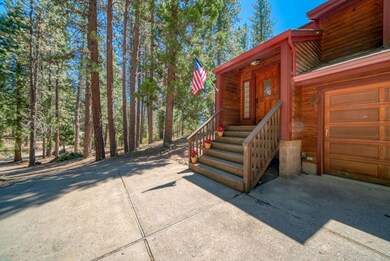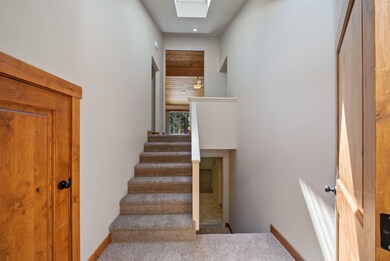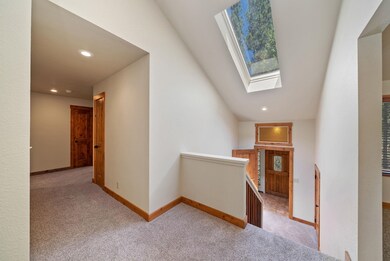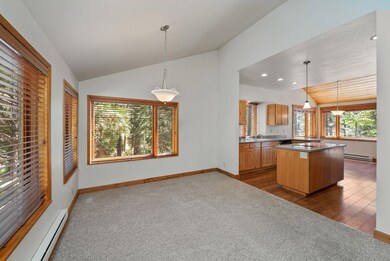
259 April Ln Cromberg, CA 96103
Highlights
- Horses Allowed On Property
- RV or Boat Parking
- Deck
- Greenhouse
- Mature Trees
- Wood Burning Stove
About This Home
As of August 2025FEBRUARY and MARCH ARE FINE.... But APRIL IS BEST! 259 APRIL LANE IN SLOAT is Elevated on 2 1/2 acres with amazing MOUNTAIN and MEADOW Views, private and spacious, tucked among the forest yet perfect all year-round Access. STEP into the entry and UP into the OPEN Living Space - Enjoy windows that bring in the natural light and amazing views. The tall pine ceilings, woodstove add that mountain-ambiance which is enjoyed throughout the home. There are THREE bedrooms and TWO bathrooms on this level.... then venture downstairs: BONUS a huge room to create the "Man-Cave, Music Room, Office Space, Game Room??? So many options exist here: EXTRA large Laundry/Utility Room, storage galore a Bedroom and a Full Bathroom. Two Car Garage just out the door and you're on your way. EXTERIOR has a long level and spacious DECK to soak in the Valley and Mountain Vistas, very private and peaceful. There are many fruit trees, raised flower (vegetable) beds, a Greenhouse and TWO storage Sheds too! This is part of a " FIREWISE COMMUNITY" and a small charming neighborhood with friendly neighbors! ONLY minutes away from either QUINCY to the West or GRAEAGLE to the East. GOLF, Tennis, hiking, mountain biking, the Lakes Basin Recreation only a quick drive.... so much to enjoy and experience right here! (Floorplan photo is deemed reliable, but not guaranteed.)
Home Details
Home Type
- Single Family
Est. Annual Taxes
- $4,455
Year Built
- Built in 1986
Lot Details
- 2.51 Acre Lot
- Partially Fenced Property
- Corner Lot
- Irregular Lot
- Lot Sloped Down
- Unpaved Streets
- Mature Trees
- Pine Trees
- Wooded Lot
- Private Yard
- Property is zoned S-3
Home Design
- Slab Foundation
- Poured Concrete
- Frame Construction
- Composition Roof
Interior Spaces
- 2,688 Sq Ft Home
- 2-Story Property
- Beamed Ceilings
- Vaulted Ceiling
- Ceiling Fan
- Skylights
- Wood Burning Stove
- Double Pane Windows
- Window Treatments
- Entrance Foyer
- Great Room
- Formal Dining Room
- Recreation Room
- Utility Room
- Washer and Electric Dryer Hookup
- Views of Meadow
- Carbon Monoxide Detectors
Kitchen
- Built-In Oven
- Electric Range
- Stove
- Plumbed For Ice Maker
- Dishwasher
- Disposal
Flooring
- Wood
- Carpet
- Laminate
Bedrooms and Bathrooms
- 4 Bedrooms
- Walk-In Closet
- 3 Full Bathrooms
- Bathtub
- Shower Only
Finished Basement
- Walk-Out Basement
- Basement Fills Entire Space Under The House
- Interior Basement Entry
Parking
- 2 Car Attached Garage
- Gravel Driveway
- Off-Street Parking
- RV or Boat Parking
Outdoor Features
- Deck
- Exterior Lighting
- Greenhouse
- Storage Shed
- Rain Gutters
- Porch
Horse Facilities and Amenities
- Horses Allowed On Property
Utilities
- Baseboard Heating
- Heating System Uses Oil
- Propane
- Well
- Electric Water Heater
- Septic System
- High Speed Internet
- Satellite Dish
- Cable TV Not Available
Community Details
- Association fees include road maintenance agree.
- Mandatory Home Owners Association
Listing and Financial Details
- Assessor Parcel Number 122-210-016
Ownership History
Purchase Details
Home Financials for this Owner
Home Financials are based on the most recent Mortgage that was taken out on this home.Similar Homes in Cromberg, CA
Home Values in the Area
Average Home Value in this Area
Purchase History
| Date | Type | Sale Price | Title Company |
|---|---|---|---|
| Interfamily Deed Transfer | -- | Chicago Title Co |
Mortgage History
| Date | Status | Loan Amount | Loan Type |
|---|---|---|---|
| Closed | $180,000 | Purchase Money Mortgage |
Property History
| Date | Event | Price | Change | Sq Ft Price |
|---|---|---|---|---|
| 08/25/2025 08/25/25 | Sold | $556,000 | -7.3% | $207 / Sq Ft |
| 04/26/2025 04/26/25 | Price Changed | $599,900 | -5.4% | $223 / Sq Ft |
| 08/19/2024 08/19/24 | For Sale | $634,249 | -- | $236 / Sq Ft |
Tax History Compared to Growth
Tax History
| Year | Tax Paid | Tax Assessment Tax Assessment Total Assessment is a certain percentage of the fair market value that is determined by local assessors to be the total taxable value of land and additions on the property. | Land | Improvement |
|---|---|---|---|---|
| 2025 | $4,455 | $395,002 | $57,470 | $337,532 |
| 2023 | $4,455 | $379,666 | $55,240 | $324,426 |
| 2022 | $4,378 | $372,222 | $54,157 | $318,065 |
| 2021 | $4,174 | $364,925 | $53,096 | $311,829 |
| 2020 | $4,205 | $361,184 | $52,552 | $308,632 |
| 2019 | $4,111 | $354,103 | $51,522 | $302,581 |
| 2018 | $3,963 | $347,161 | $50,512 | $296,649 |
| 2017 | $3,859 | $340,355 | $49,522 | $290,833 |
| 2016 | $3,573 | $333,682 | $48,551 | $285,131 |
| 2015 | $3,485 | $328,671 | $47,822 | $280,849 |
| 2014 | $660 | $61,165 | $46,886 | $14,279 |
Agents Affiliated with this Home
-
Leah West

Seller's Agent in 2025
Leah West
GRAEAGLE ASSOCIATES, REALTORS
(530) 913-1234
299 Total Sales
Map
Source: Plumas Association of REALTORS®
MLS Number: 20240910
APN: 122-210-016-000
- 57707 Jackson View Dr
- 58737 California 70
- 58981 California 70
- 59171 Overload Rd
- 1200 Golden Feather Ranch Rd
- 59555 Highway 70
- 59791 California 70
- 60139 Mount Tomba Rd
- 60799 River Ridge Trail
- 2420 & 2440 Crooked Creek Ln
- 2392 Running Springs Ln
- 2517 Running Springs Ln
- 2547 Rideout Trail
- 2045 Red Bluff Trail Unit 2047 Red Bluff Trail
- 2053 Buckhorn Cir
- 2470 Fernridge
- 2480 Fernridge
- 2725 Meadow View Ln
- 80 W Ponderosa Dr
- 60 W Ponderosa Dr
