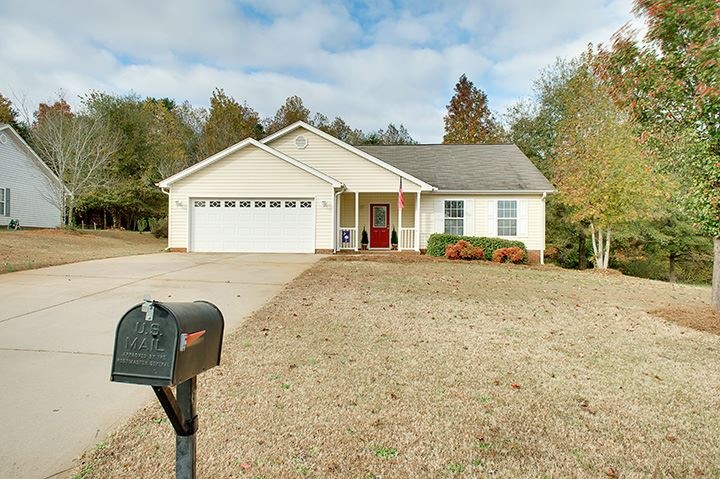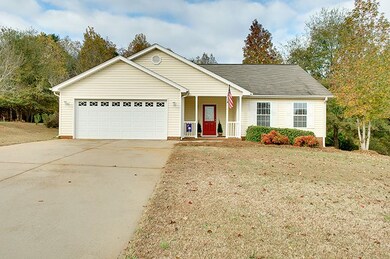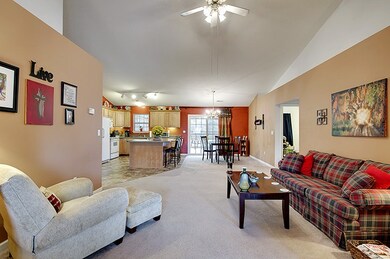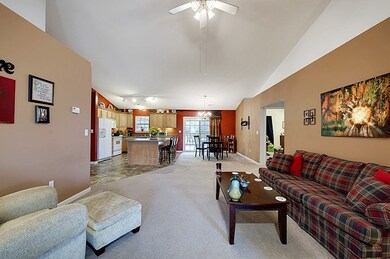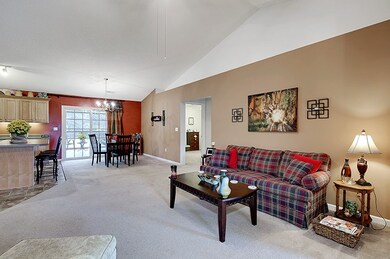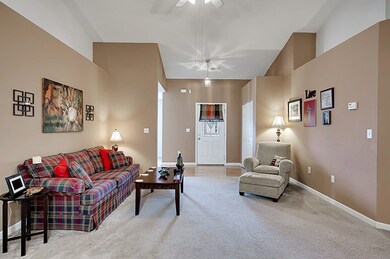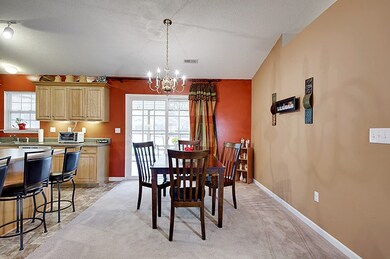
Highlights
- Open Floorplan
- Deck
- Cathedral Ceiling
- Lyman Elementary School Rated A-
- Wooded Lot
- Wood Flooring
About This Home
As of March 2025Fortune has looked upon the buyer for this home with favor! IF you could live outside this home offers a large backyard, .69 acres(feels like more), wooded for privacy, and a large screened in, family reunion size, porch! There is also a fire pit and play set, but that doesn’t complete this backyard that has plenty of space to grow! There is an existing large outbuilding, and a concrete slab that can be used for RV/camper/ boat storage or a great slab to erect another building or a kid’s dream basketball court. Since you don’t live outside, the buyer for this home will be pleased to find move in ready condition, large open floor plan, split floor plan, master on-suite, separate den that can be used for office, study or kid’s playroom, walk in laundry with hanging bar and good size garage. This complete package won’t last long because not only is the neighborhood country at it’s finest, there is a view of the mountains as you drive in, and District 5 schools for great re-sale value. Byrnes High School is one of the most sought after schools in Spartanburg County. Not to mention the location is great for Spartanburg or Greer work places. Come see today and believe everything you see in the pictures! Come soon now, you hear?!
Last Agent to Sell the Property
Kim Stroud
OTHER Listed on: 11/08/2013

Last Buyer's Agent
KRIS DUNCAN
OTHER
Home Details
Home Type
- Single Family
Est. Annual Taxes
- $1,092
Year Built
- Built in 2002
Lot Details
- 0.69 Acre Lot
- Level Lot
- Wooded Lot
- Few Trees
Home Design
- Slab Foundation
- Composition Shingle Roof
- Vinyl Siding
- Vinyl Trim
Interior Spaces
- 1,621 Sq Ft Home
- 1-Story Property
- Open Floorplan
- Cathedral Ceiling
- Ceiling Fan
- Tilt-In Windows
- Window Treatments
- Combination Dining and Living Room
- Screened Porch
- Fire and Smoke Detector
Kitchen
- Electric Oven
- Self-Cleaning Oven
- Electric Cooktop
- Microwave
- Dishwasher
- Laminate Countertops
Flooring
- Wood
- Carpet
- Vinyl
Bedrooms and Bathrooms
- 3 Main Level Bedrooms
- Split Bedroom Floorplan
- Walk-In Closet
- 2 Full Bathrooms
- Double Vanity
- Garden Bath
- Separate Shower
Attic
- Storage In Attic
- Pull Down Stairs to Attic
Parking
- 2 Car Garage
- Parking Storage or Cabinetry
- Garage Door Opener
- Driveway
Outdoor Features
- Deck
- Storage Shed
Schools
- Lyman Elementary School
- Dr Hill Middle School
- Byrnes High School
Utilities
- Central Air
- Heat Pump System
- Electric Water Heater
- Septic Tank
- Cable TV Available
Community Details
- Windridge Subdivision
Ownership History
Purchase Details
Home Financials for this Owner
Home Financials are based on the most recent Mortgage that was taken out on this home.Purchase Details
Home Financials for this Owner
Home Financials are based on the most recent Mortgage that was taken out on this home.Purchase Details
Home Financials for this Owner
Home Financials are based on the most recent Mortgage that was taken out on this home.Purchase Details
Home Financials for this Owner
Home Financials are based on the most recent Mortgage that was taken out on this home.Purchase Details
Similar Homes in Inman, SC
Home Values in the Area
Average Home Value in this Area
Purchase History
| Date | Type | Sale Price | Title Company |
|---|---|---|---|
| Deed | $299,900 | None Listed On Document | |
| Deed | $134,900 | -- | |
| Warranty Deed | $122,000 | -- | |
| Warranty Deed | $130,000 | Hanover Title Agency | |
| Deed | $110,658 | -- |
Mortgage History
| Date | Status | Loan Amount | Loan Type |
|---|---|---|---|
| Open | $299,900 | VA | |
| Previous Owner | $124,440 | New Conventional | |
| Previous Owner | $116,000 | Unknown | |
| Previous Owner | $26,000 | Stand Alone Second | |
| Previous Owner | $104,000 | New Conventional |
Property History
| Date | Event | Price | Change | Sq Ft Price |
|---|---|---|---|---|
| 03/05/2025 03/05/25 | Sold | $299,900 | 0.0% | $187 / Sq Ft |
| 02/04/2025 02/04/25 | Pending | -- | -- | -- |
| 12/11/2024 12/11/24 | For Sale | $299,900 | +122.3% | $187 / Sq Ft |
| 12/19/2013 12/19/13 | Sold | $134,900 | 0.0% | $83 / Sq Ft |
| 11/19/2013 11/19/13 | Pending | -- | -- | -- |
| 11/08/2013 11/08/13 | For Sale | $134,900 | -- | $83 / Sq Ft |
Tax History Compared to Growth
Tax History
| Year | Tax Paid | Tax Assessment Tax Assessment Total Assessment is a certain percentage of the fair market value that is determined by local assessors to be the total taxable value of land and additions on the property. | Land | Improvement |
|---|---|---|---|---|
| 2024 | $1,092 | $7,036 | $1,319 | $5,717 |
| 2023 | $1,092 | $7,036 | $1,319 | $5,717 |
| 2022 | $967 | $6,118 | $951 | $5,167 |
| 2021 | $954 | $6,118 | $951 | $5,167 |
| 2020 | $931 | $6,118 | $951 | $5,167 |
| 2019 | $931 | $6,118 | $951 | $5,167 |
| 2018 | $884 | $6,118 | $951 | $5,167 |
| 2017 | $738 | $5,320 | $1,000 | $4,320 |
| 2016 | $703 | $5,320 | $1,000 | $4,320 |
| 2015 | $683 | $5,320 | $1,000 | $4,320 |
| 2014 | $675 | $7,980 | $1,500 | $6,480 |
Agents Affiliated with this Home
-
Anthony Weston

Seller's Agent in 2025
Anthony Weston
Keller Williams Realty
(864) 621-8082
211 Total Sales
-
April Bird

Buyer's Agent in 2025
April Bird
Affinity Group Realty
(901) 569-3161
60 Total Sales
-

Seller's Agent in 2013
Kim Stroud
OTHER
(864) 680-0202
100 Total Sales
-
K
Buyer's Agent in 2013
KRIS DUNCAN
OTHER
Map
Source: Multiple Listing Service of Spartanburg
MLS Number: SPN214473
APN: 5-06-00-187.00
- 121 Floyd Meadow Dr
- 139 Floyd Meadow Dr
- 144 Floyd Meadow Dr
- 113 Golightly St
- 761 Ruby Golightly Dr
- 765 Ruby Golightly Dr
- 900 Grand Canyon Rd
- 518 N Hampton Meadows Dr
- 769 Ruby Golightly Dr
- 511 Paula Daves Ct
- 247 Reynolds Rd
- 13 Lyman Lake Rd
- 70 Blackwell Rd
- 254 Henderson Meadow Way
- 221 Amy St
- 5 Ben Hurt Rd
- 759 Bumblebee Ln
- 407 Braeburn Fields Ct
- 1008 Messer Farm Ln
- 332 Rector Rd
