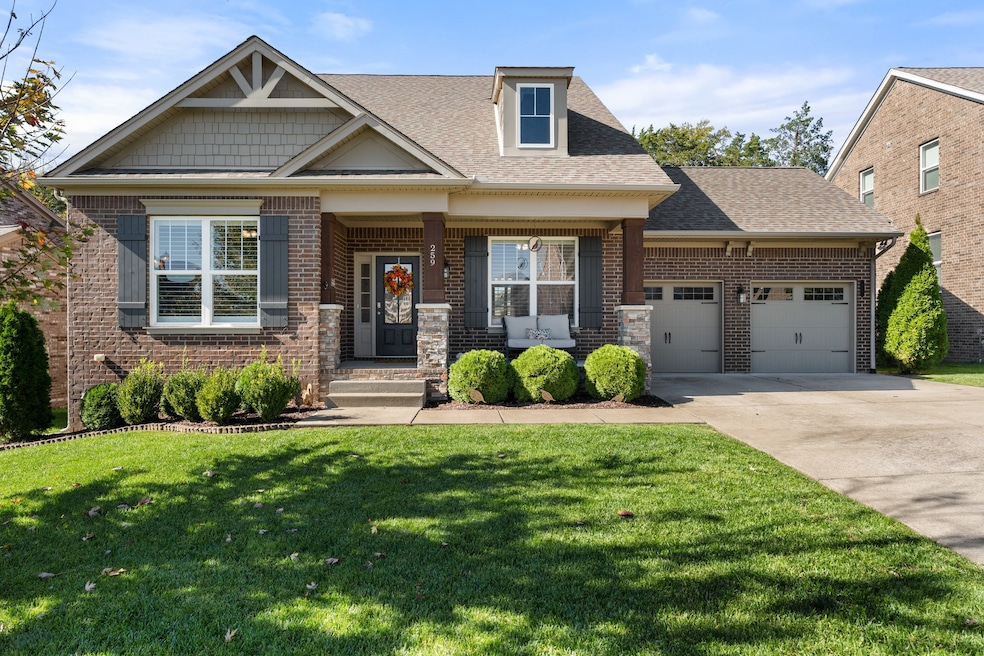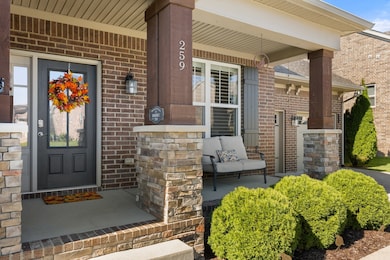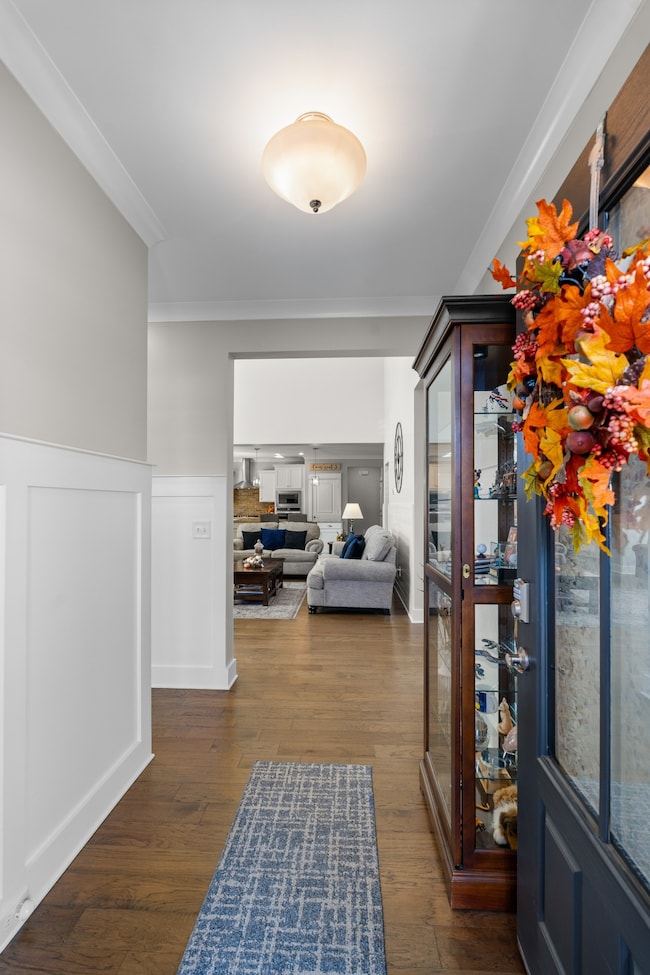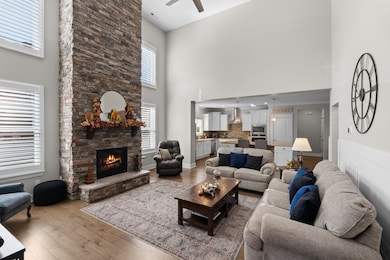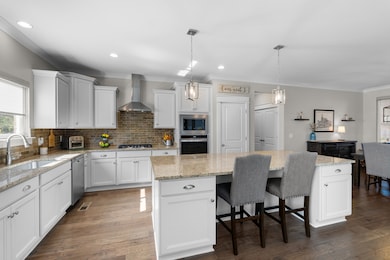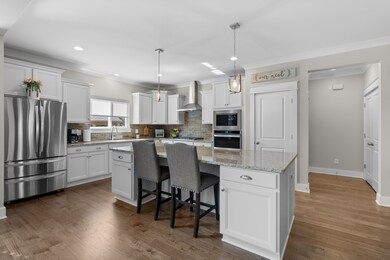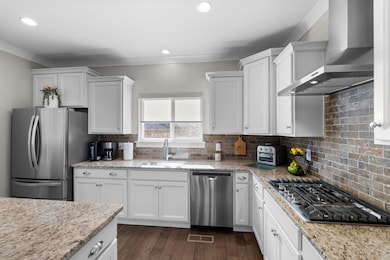259 Caroline Way Mount Juliet, TN 37122
Estimated payment $3,926/month
Highlights
- Open Floorplan
- Wood Flooring
- Great Room
- Rutland Elementary School Rated A
- High Ceiling
- Screened Porch
About This Home
Location! Location! Location! Pristine, all-brick home with open layout and abundant natural light offering one-level living with all main spaces conveniently located on the first floor with stairs leading to a spacious bonus room, ideal for a media room, home office, or guest retreat. Welcoming foyer opens to the great room, where the gorgeous stacked stone fireplace soars to the ceiling, creating an impressive centerpiece for gatherings or quiet evenings alike. Custom plantation shutters in the great room and front bedrooms add privacy and light control. Beautiful kitchen with lots of cabinets, counter space and breakfast bar, perfect for casual meals or chatting with the cook. The dining area leads to the screened deck, ideal for indoor-outdoor entertaining. Hardwoods and luxury vinyl throughout the main level and bonus room, enhancing the home’s warm, cohesive feel. The luxurious master suite features a spacious bedroom, walk-in closet, and an ensuite bath with double vanities, a soaking tub, and a separate shower. Additional highlights include a clean, well-organized storage area with room for seasonal items, tools, or hobbies, keeping everything neat and accessible. The back yard overlooks a lush tree line offering extra privacy as well as a place to enjoy morning coffee, relaxing afternoons or evening entertaining. Located in a fantastic community with a pool, sidewalks and close proximity to shopping and dining with convenient access to major highways making commuting effortless. Top rated Wilson County schools. Nashville Airport only 15 minutes away. Don’t miss this exceptional opportunity!
Listing Agent
Benchmark Realty, LLC Brokerage Phone: 6153476188 License #267694 Listed on: 11/04/2025

Home Details
Home Type
- Single Family
Est. Annual Taxes
- $2,242
Year Built
- Built in 2019
Lot Details
- 8,276 Sq Ft Lot
- Level Lot
- Irrigation
HOA Fees
- $95 Monthly HOA Fees
Parking
- 2 Car Attached Garage
- Front Facing Garage
- Garage Door Opener
Home Design
- Brick Exterior Construction
- Shingle Roof
Interior Spaces
- 2,329 Sq Ft Home
- Property has 2 Levels
- Open Floorplan
- High Ceiling
- Ceiling Fan
- Gas Fireplace
- Entrance Foyer
- Great Room
- Screened Porch
- Fire and Smoke Detector
Kitchen
- Built-In Electric Oven
- Gas Range
- Microwave
- Dishwasher
- Disposal
Flooring
- Wood
- Tile
- Vinyl
Bedrooms and Bathrooms
- 3 Main Level Bedrooms
- Walk-In Closet
- 2 Full Bathrooms
- Soaking Tub
Outdoor Features
- Patio
Schools
- Rutland Elementary School
- Gladeville Middle School
- Wilson Central High School
Utilities
- Central Heating and Cooling System
- Heating System Uses Natural Gas
- High Speed Internet
- Cable TV Available
Community Details
- Association fees include recreation facilities, trash
- Baird Farms Ph1 Subdivision
Listing and Financial Details
- Assessor Parcel Number 096F F 05600 000
Map
Home Values in the Area
Average Home Value in this Area
Tax History
| Year | Tax Paid | Tax Assessment Tax Assessment Total Assessment is a certain percentage of the fair market value that is determined by local assessors to be the total taxable value of land and additions on the property. | Land | Improvement |
|---|---|---|---|---|
| 2024 | $2,120 | $111,075 | $27,500 | $83,575 |
| 2022 | $2,120 | $111,075 | $27,500 | $83,575 |
| 2021 | $2,242 | $111,075 | $27,500 | $83,575 |
| 2020 | $2,269 | $111,075 | $27,500 | $83,575 |
| 2019 | $535 | $84,500 | $21,250 | $63,250 |
| 2018 | $535 | $21,250 | $21,250 | $0 |
Property History
| Date | Event | Price | List to Sale | Price per Sq Ft | Prior Sale |
|---|---|---|---|---|---|
| 11/13/2025 11/13/25 | Price Changed | $690,000 | -2.8% | $296 / Sq Ft | |
| 11/04/2025 11/04/25 | For Sale | $710,000 | +69.5% | $305 / Sq Ft | |
| 06/14/2019 06/14/19 | Sold | $418,900 | -0.2% | $186 / Sq Ft | View Prior Sale |
| 05/04/2019 05/04/19 | Pending | -- | -- | -- | |
| 04/01/2019 04/01/19 | For Sale | $419,900 | -- | $187 / Sq Ft |
Purchase History
| Date | Type | Sale Price | Title Company |
|---|---|---|---|
| Quit Claim Deed | -- | None Listed On Document | |
| Interfamily Deed Transfer | -- | None Available | |
| Special Warranty Deed | $418,900 | None Available |
Mortgage History
| Date | Status | Loan Amount | Loan Type |
|---|---|---|---|
| Previous Owner | $335,120 | New Conventional |
Source: Realtracs
MLS Number: 3039554
APN: 095096F F 05600
- 251 Caroline Way
- 9813 Easton Dr
- 811 Ava Ln
- 216 Caroline Way
- 408 Everlee Ln
- 213 Caroline Way
- 507 Pine Valley Rd
- 203 Caroline Way
- 2005 Blossom Valley Ct
- 424 Everlee Ln
- 1309 Avery Park Ln
- 3063 Kirkland Cir
- 3067 Kirkland Cir
- 3059 Kirkland Cir
- 3055 Kirkland Cir
- 2976 Kingston Cir S
- 905 Arbor Springs Dr
- 322 Forest Bend Dr
- 5490 Escalade Dr
- 2031 Hidden Cove Rd
- 216 Caroline Way
- 1313 Kettlehook Ln
- 1168 Carlisle Place
- 302 Forest Bend Dr
- 420 Laurel Hills Dr
- 319 Forest Bend Dr
- 935 Legacy Park Rd
- 2000 Buckhead Trail
- 2129 Erin Ln
- 2118 Erin Ln
- 2137 Erin Ln
- 2187 Erin Ln
- 2500 Aventura Dr
- 1125 Westwood
- 2151 Erin Ln
- 2009 Hidden Cove Rd
- 419 Waterbrook Dr
- 120 Providence Trail
- 3141 Aidan Ln
- 207 S Dunnwood Ln
