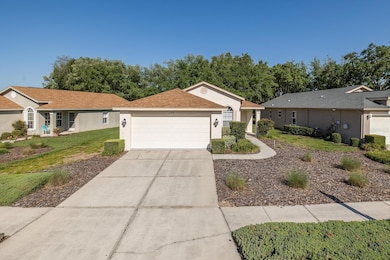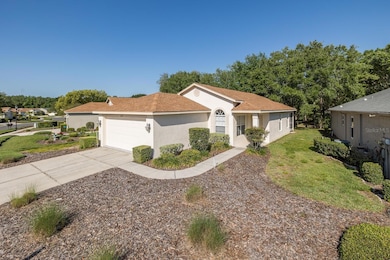
259 Center Oak Cir Spring Hill, FL 34609
Estimated payment $2,109/month
Highlights
- Fitness Center
- Gated Community
- Open Floorplan
- Senior Community
- View of Trees or Woods
- Clubhouse
About This Home
Come Live the Florida Maintenance Free Life Style at The Wellington at Seven Hills a 24 Hour Guard Gated Community and One of the Highest Rated 55+ Communities in All of Hernando County! This Extremely Well Maintained and Cared for 2 Bedroom, 2 Full Bath, 2 Car Garage Patio Home Features the Ever Popular Open Kitchen to Family Room Styled Floorplan which Offers Arched Tiled Entry, Soaring Vaulted Ceilings, Lots of Windows for Natural Light and Recessed Lighting and Plant Shelving. Open Kitchen Offers Newly Marble Tiled Flooring, Lots of Kitchen Cabinetry Storage, Corian Counter Tops, Closet Pantry, Eat in Kitchen Nook and Easy Access to the Full Sized Laundry Room. Larger Primary and En-Suite Boast Newly Marble Tiled Flooring, Walk In Shower, Double Vanity Sinks and a Larger Walk-In Closet. 2nd Full Sized Bath Features More Marble Tiled Floors, Large Mirror and Lighting, Vanity Storage and a Combo Tub and Shower. Family Rooms Double Sliding Glass Doors Lead You to The Private Screened In Lanai Which Offer Beautiful Siren Backyard Views and NO REAR NEIGHBORS! Just Relax and Enjoy the Beautiful Florida Weather. Wellington at Seven Hills’ Residents Gather with Friends and Neighbors at our Spacious Clubhouse, Which is the Focal Point for All Community Activities. Inside, Community Residents can Meet for a Game of Billiards, Utilize the Fitness Room, Browse through the Library or dine at Wellington’s Bar and Grill. Outside, the Community Amenities Continue with Tennis and Pickle Ball Facilities and a Beautiful Olympic-size Swimming Pool with a Generous Lanai which Provides Plenty of Space for Poolside Lounging. There are many Well-Maintained Sports Courts as well, Including those for Bocce Ball and Horseshoes. Residents can also Enjoy a very Active Social and Entertainment Committee which Offers Engaging Events Throughout the Year. Close to Shopping, Banking, Restaurants and in Close Proximity to the Tampa General Hospitals and Medical Center and the YMCA Which Offers a Heated Olympic Style Swimming Pool, Well Equipped Full Sized Gym and Lots of Family and Adult Classes and Clubs. Newer Roof 04/06/23 and A/C 07/17/23 Low HOA of Only $225.00 a Month and $204.00 a Month in Patio Fees Which Covers your Outside Maintenance, Internet and TV and No CDD's!
Listing Agent
RE/MAX MARKETING SPECIALISTS Brokerage Phone: 352-686-0540 License #3024190

Home Details
Home Type
- Single Family
Est. Annual Taxes
- $3,453
Year Built
- Built in 2003
Lot Details
- 5,911 Sq Ft Lot
- East Facing Home
- Mature Landscaping
- Level Lot
- Irrigation
- Landscaped with Trees
- Property is zoned PDP
HOA Fees
Parking
- 2 Car Attached Garage
Property Views
- Woods
- Park or Greenbelt
Home Design
- Contemporary Architecture
- Slab Foundation
- Shingle Roof
- Concrete Siding
- Block Exterior
- Stucco
Interior Spaces
- 1,280 Sq Ft Home
- Open Floorplan
- Vaulted Ceiling
- Ceiling Fan
- Blinds
- Sliding Doors
- Family Room Off Kitchen
- Living Room
- Dining Room
- Sun or Florida Room
- Fire and Smoke Detector
- Laundry Room
Kitchen
- Eat-In Kitchen
- Walk-In Pantry
- Range with Range Hood
- Dishwasher
- Solid Surface Countertops
- Solid Wood Cabinet
- Disposal
Flooring
- Carpet
- Concrete
- Marble
- Tile
Bedrooms and Bathrooms
- 2 Bedrooms
- Primary Bedroom on Main
- Split Bedroom Floorplan
- En-Suite Bathroom
- Walk-In Closet
- 2 Full Bathrooms
Outdoor Features
- Screened Patio
- Porch
Utilities
- Central Heating and Cooling System
- Heat Pump System
- Thermostat
- Underground Utilities
- Electric Water Heater
- High Speed Internet
- Phone Available
- Cable TV Available
Listing and Financial Details
- Visit Down Payment Resource Website
- Legal Lot and Block 590 / 18/590
- Assessor Parcel Number R32-223-18-3536-0000-5900
Community Details
Overview
- Senior Community
- Association fees include 24-Hour Guard, cable TV, pool, internet, maintenance structure, ground maintenance, recreational facilities, security
- Heather Caban Association, Phone Number (352) 666-6888
- Visit Association Website
- Wellington At Seven Hills Association, Phone Number (352) 688-6888
- Wellington At Seven Hills Ph 6 Subdivision
- On-Site Maintenance
- The community has rules related to allowable golf cart usage in the community
Amenities
- Restaurant
- Clubhouse
Recreation
- Tennis Courts
- Pickleball Courts
- Recreation Facilities
- Shuffleboard Court
- Fitness Center
- Community Pool
Security
- Security Service
- Gated Community
Map
Home Values in the Area
Average Home Value in this Area
Tax History
| Year | Tax Paid | Tax Assessment Tax Assessment Total Assessment is a certain percentage of the fair market value that is determined by local assessors to be the total taxable value of land and additions on the property. | Land | Improvement |
|---|---|---|---|---|
| 2024 | $3,300 | $176,202 | -- | -- |
| 2023 | $3,300 | $160,184 | $0 | $0 |
| 2022 | $3,028 | $145,622 | $0 | $0 |
| 2021 | $2,173 | $132,384 | $20,097 | $112,287 |
| 2020 | $2,429 | $123,226 | $20,097 | $103,129 |
| 2019 | $2,409 | $118,306 | $20,097 | $98,209 |
| 2018 | $1,684 | $109,573 | $22,462 | $87,111 |
| 2017 | $1,889 | $102,444 | $22,462 | $79,982 |
| 2016 | $1,743 | $94,615 | $0 | $0 |
| 2015 | $1,703 | $90,699 | $0 | $0 |
| 2014 | $1,492 | $85,854 | $0 | $0 |
Property History
| Date | Event | Price | Change | Sq Ft Price |
|---|---|---|---|---|
| 04/03/2025 04/03/25 | For Sale | $249,900 | -- | $195 / Sq Ft |
Deed History
| Date | Type | Sale Price | Title Company |
|---|---|---|---|
| Interfamily Deed Transfer | -- | Attorney | |
| Interfamily Deed Transfer | -- | None Available | |
| Warranty Deed | $126,000 | -- | |
| Deed | $124,000 | -- |
Mortgage History
| Date | Status | Loan Amount | Loan Type |
|---|---|---|---|
| Previous Owner | $77,750 | No Value Available |
Similar Homes in Spring Hill, FL
Source: Stellar MLS
MLS Number: W7874213
APN: R32-223-18-3536-0000-5900
- 0 Centerwood Ave Unit MFRW7870659
- 114 Center Oak Cir
- 130 Center Oak Cir
- 150 Center Oak Cir
- 182 Dahoon Ct
- 11230 Heathrow Ave
- 11544 Mcleod St
- 11185 Heathrow Ave
- 371 Quane Ave
- 303 Rochester St
- 276 Rochester St
- 410 Candlestone Ct
- 18240 County Line Rd
- 402 & 406 Candlestone Ct
- 401 & 405 Candlestone Ct
- 449 Candlestone Ct
- 453 Candlestone Ct
- 329 Greenwich Cir
- 11253 Avalon Way
- 424 Knights Bridge Rd






