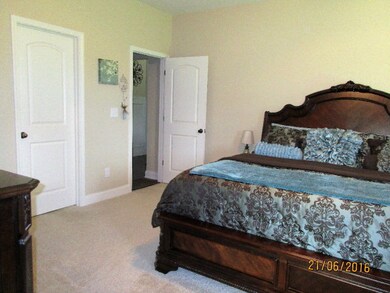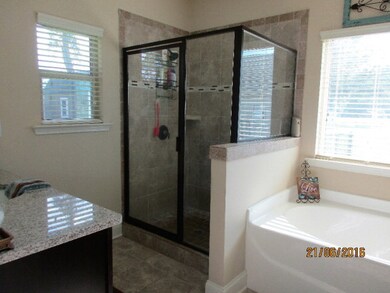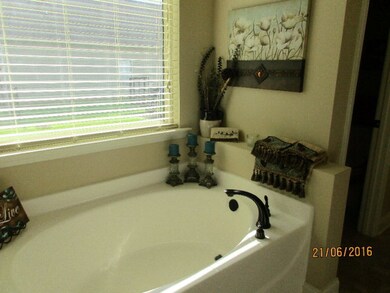
259 Chase Ridge Dr Rehobeth, AL 36301
Highlights
- Spa
- Traditional Architecture
- Covered patio or porch
- Rehobeth Elementary School Rated A-
- Wood Flooring
- 2 Car Attached Garage
About This Home
As of June 2024Gorgeous move in ready 4 bedroom 2 bath home. Granite counter tops, hardwood floors, fireplace in living room, huge pantry, that anyone would love to have. Detailed trim work shows the tall ceilings and separate dining room area. Large master bedroom with trey ceilings, separate shower, sprinkler system. Fenced in back yard. Located in the Chase Ridge Subdivision in the Rehobeth School District. $1,000 selling bonus with accepted offer on or before June 31, 2017.
Last Agent to Sell the Property
ERA Porch Light Properties, LLC License #61927 Listed on: 07/23/2016
Home Details
Home Type
- Single Family
Est. Annual Taxes
- $645
Year Built
- Built in 2012
Lot Details
- 0.35 Acre Lot
- Back Yard Fenced
Parking
- 2 Car Attached Garage
Home Design
- Traditional Architecture
- Brick Exterior Construction
- Slab Foundation
- Asphalt Roof
- Stone Exterior Construction
Interior Spaces
- 2,392 Sq Ft Home
- Ceiling Fan
- Window Treatments
- Aluminum Window Frames
- Entrance Foyer
- Living Room with Fireplace
- Home Security System
- Laundry in unit
Kitchen
- Eat-In Kitchen
- Self-Cleaning Oven
- Microwave
- Dishwasher
Flooring
- Wood
- Carpet
Bedrooms and Bathrooms
- 4 Bedrooms
- Split Bedroom Floorplan
- Walk-In Closet
- 2 Full Bathrooms
- Spa Bath
- Separate Shower
Outdoor Features
- Spa
- Covered patio or porch
- Outdoor Storage
Schools
- Rehobeth Elementary And Middle School
- Rehobeth High School
Utilities
- Cooling Available
- Central Heating
- Electric Water Heater
- Septic Tank
Community Details
- Chase Ridge Sub Subdivision
Listing and Financial Details
- Assessor Parcel Number 38 17 08 33 0 000 030.000
Ownership History
Purchase Details
Home Financials for this Owner
Home Financials are based on the most recent Mortgage that was taken out on this home.Purchase Details
Home Financials for this Owner
Home Financials are based on the most recent Mortgage that was taken out on this home.Purchase Details
Home Financials for this Owner
Home Financials are based on the most recent Mortgage that was taken out on this home.Similar Homes in the area
Home Values in the Area
Average Home Value in this Area
Purchase History
| Date | Type | Sale Price | Title Company |
|---|---|---|---|
| Warranty Deed | $306,000 | Attorney Only | |
| Warranty Deed | $210,000 | -- | |
| Warranty Deed | $195,000 | -- |
Mortgage History
| Date | Status | Loan Amount | Loan Type |
|---|---|---|---|
| Open | $306,000 | Construction | |
| Previous Owner | $214,515 | New Conventional | |
| Previous Owner | $191,468 | FHA | |
| Previous Owner | $170,000 | No Value Available | |
| Previous Owner | $170,000 | No Value Available |
Property History
| Date | Event | Price | Change | Sq Ft Price |
|---|---|---|---|---|
| 06/07/2024 06/07/24 | Sold | $306,000 | -0.3% | $111 / Sq Ft |
| 04/28/2024 04/28/24 | For Sale | $306,800 | +46.1% | $112 / Sq Ft |
| 08/07/2017 08/07/17 | Sold | $210,000 | 0.0% | $88 / Sq Ft |
| 07/11/2017 07/11/17 | Pending | -- | -- | -- |
| 07/23/2016 07/23/16 | For Sale | $210,000 | +7.7% | $88 / Sq Ft |
| 06/30/2013 06/30/13 | Sold | $195,000 | -10.5% | $89 / Sq Ft |
| 05/31/2013 05/31/13 | Pending | -- | -- | -- |
| 01/20/2013 01/20/13 | For Sale | $217,900 | -- | $100 / Sq Ft |
Tax History Compared to Growth
Tax History
| Year | Tax Paid | Tax Assessment Tax Assessment Total Assessment is a certain percentage of the fair market value that is determined by local assessors to be the total taxable value of land and additions on the property. | Land | Improvement |
|---|---|---|---|---|
| 2024 | $1,022 | $29,080 | $0 | $0 |
| 2023 | $1,022 | $27,000 | $0 | $0 |
| 2022 | $767 | $22,860 | $0 | $0 |
| 2021 | $703 | $22,740 | $0 | $0 |
| 2020 | $691 | $20,660 | $0 | $0 |
| 2019 | $679 | $20,320 | $0 | $0 |
| 2018 | $638 | $19,140 | $0 | $0 |
| 2017 | $658 | $19,700 | $0 | $0 |
| 2016 | $645 | $0 | $0 | $0 |
| 2015 | $645 | $0 | $0 | $0 |
| 2014 | $645 | $0 | $0 | $0 |
Agents Affiliated with this Home
-

Seller's Agent in 2024
Gwendolyn Leak
Keller Williams Southeast Alabama
(334) 390-0700
39 Total Sales
-
N
Buyer's Agent in 2024
Nakeesha Lawton
Agape Real Estate
(334) 718-1429
22 Total Sales
-
J
Seller's Agent in 2017
Jackie Whitehead
ERA Porch Light Properties, LLC
(334) 790-6163
92 Total Sales
-

Buyer's Agent in 2017
CHRISTOPHER SENN
Team Linda Simmons Real Estate
(334) 477-4618
139 Total Sales
-
D
Seller's Agent in 2013
Dennis Scott
EMPIRE REAL ESTATE
Map
Source: Dothan Multiple Listing Service (Southeast Alabama Association of REALTORS®)
MLS Number: 161673
APN: 17-08-33-0-000-030-000
- 208 Reardon Rd
- 266 Firefly Ct
- 59 Daffodil Ct
- 413 Springcreek Dr
- The Sutherland at Chase Ridge Plan at Chase Ridge
- The Kinkade at Chase Ridge Plan at Chase Ridge
- The Cunningham at Chase Ridge Plan at Chase Ridge
- The Overton at Chase Ridge Plan at Chase Ridge
- The Rosewood at Chase Ridge Plan at Chase Ridge
- The Lenox at Chase Ridge Plan at Chase Ridge
- The Hampton at Chase Ridge Plan at Chase Ridge
- The Filmore at Chase Ridge Plan at Chase Ridge
- The Sherfield at Chase Ridge Plan at Chase Ridge
- The Kendrick at Chase Ridge Plan at Chase Ridge
- 97 Daffodil Ct
- 425 Springcreek Dr
- 34 Popcorn Cir
- 21 Popcorn Cir
- 323 Lantana Ct
- 379 Lantana Ct






